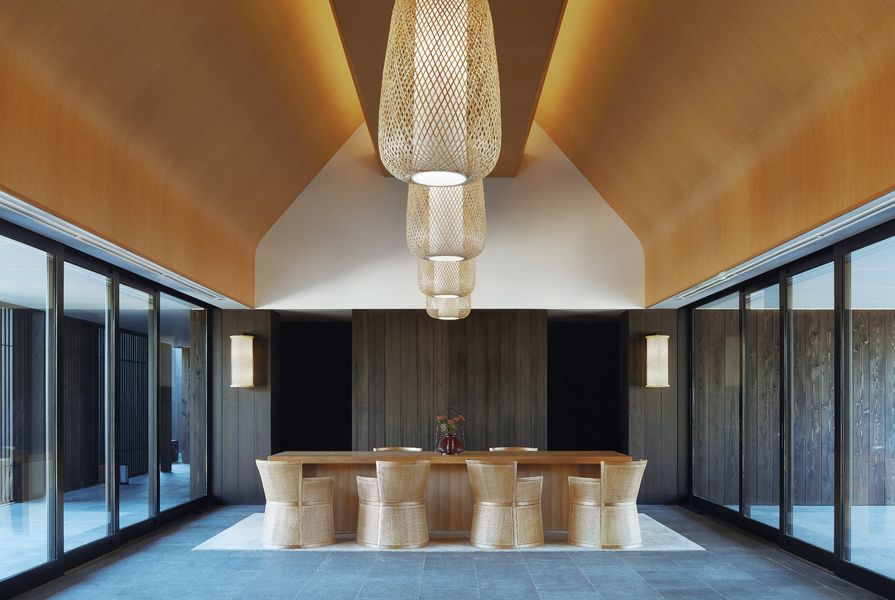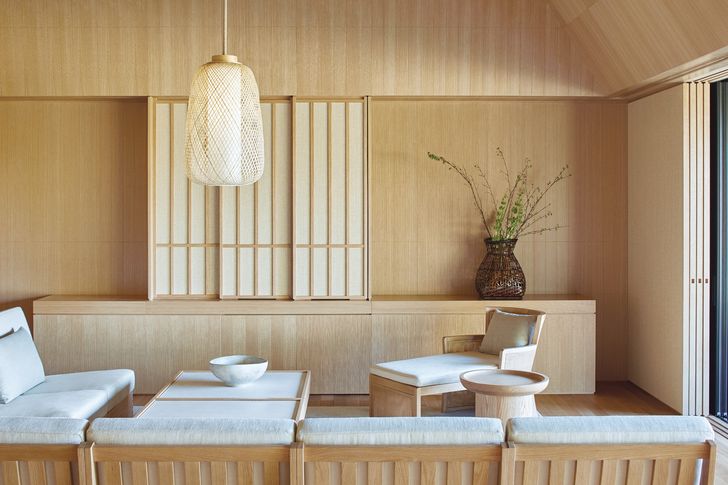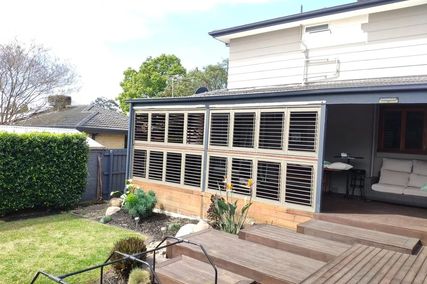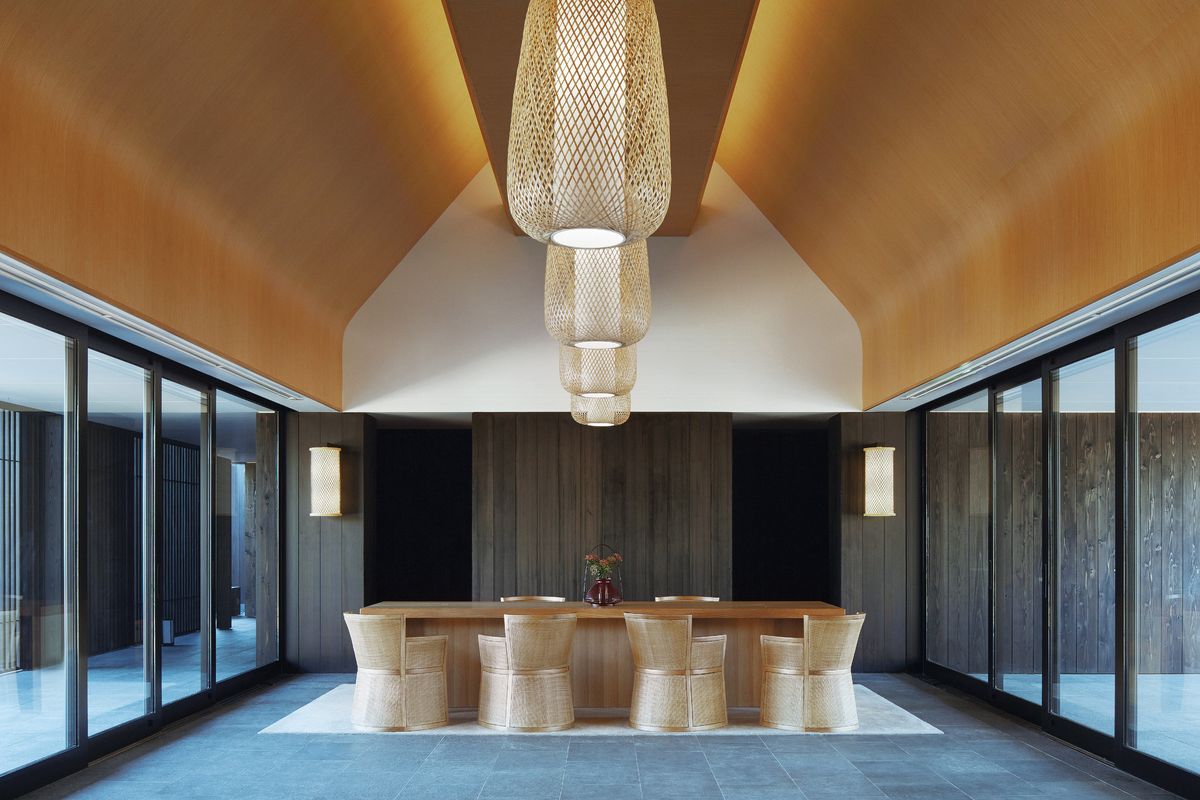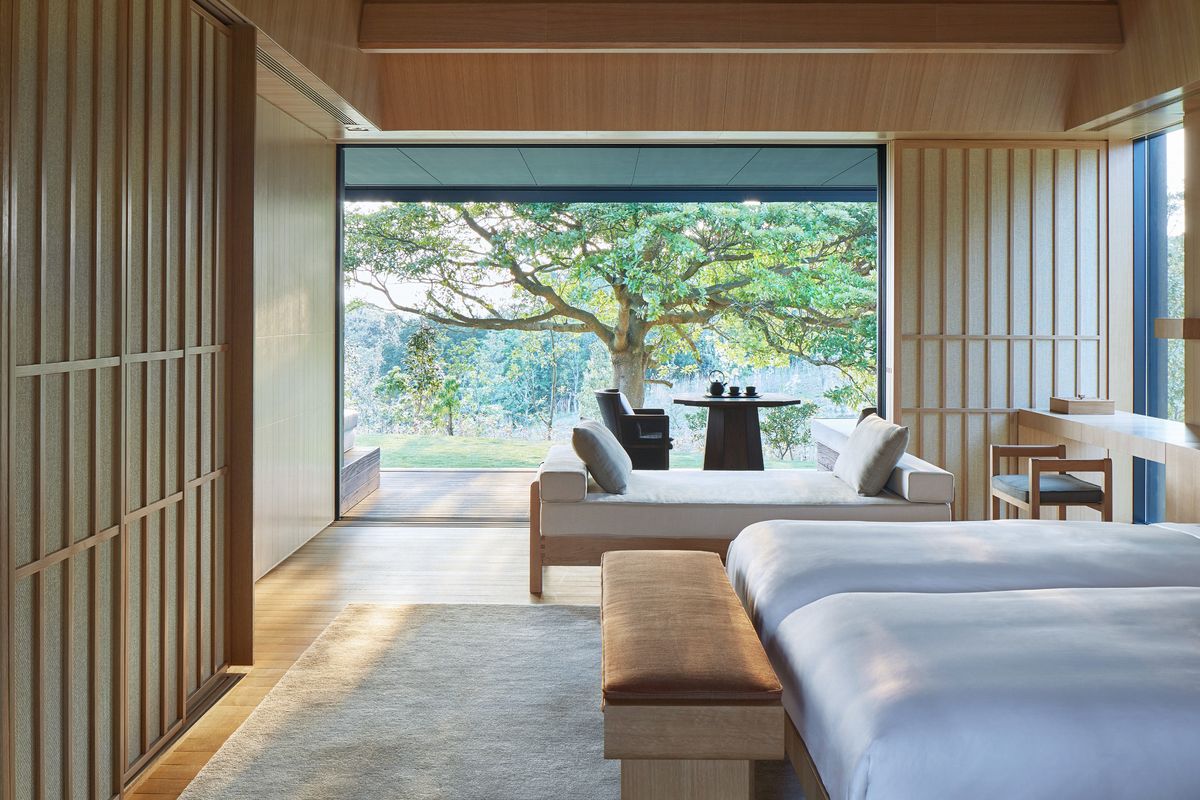My visit to the new Amanemu resort on Japan’s picturesque east coast was two weeks after Donald Trump was victorious in the US presidential election and just one week after the controversial president-elect met with Japanese Prime Minister Shinzo Abe at Trump Tower in Manhattan. There is nothing material to connect these two events with my Amanemu experience and yet the timing made me ponder the way different concepts of luxury impact the interior architecture and design of hotels.
The room at the glittering Trump Tower in New York where Trump and Abe-kakka met was strikingly gauche – an overwrought confection of furnishings and materials from across the history of interior decoration and the rise and fall of empires. This version of luxury is ubiquitous, particularly in the design of international hotels, be they in Tokyo, Las Vegas or Sydney. It is a self-conscious image that eschews the delicacy and pleasure that should define a truly luxurious experience. The architecture and interiors of the new Amanemu resort are a profound counterpoint. This elegant hotel is a lesson in the authentic and everlasting nature of luxury, writ by Kerry Hill Architects with poise and confidence.
The suites offer guests the signature precision and execution of Kerry Hill Architects’ detailing.
Image: Nacasa and Partners
The Amanemu resort is located in a very special part of Japan, the far eastern Mie Prefecture in the Kansai region. The nearby city of Ise is the home of one of Japan’s holiest sites – the Ise Grand Shrine, an ancient Shinto shrine dedicated to the sun goddess Amaterasu. This shrine’s remarkable timber buildings are ceremonially rebuilt every twenty years in a tradition that dates back to the seventh century. Amanemu’s twenty-eight suites and commodious amenity pavilions are carefully sited within the borders of the Ise-Shima National Park and overlook Ago Bay, which is known for Mikimoto’s pearl cultivation. The resort’s hospitality wholeheartedly embraces the Japanese idea of omotenashi – the art of selfless welcome – and enacts the ryokan tradition and the onsen, the natural hot spring ritual.
Amanemu’s pavilions sit within an abstracted forest landscape, their crisp, pitched roof profiles referencing the Japanese vernacular Minka houses. Minka were traditionally the homes of farmers and artisans and this sociocultural informality is at play in the planning and materiality of these inky black buildings. The material detailing is consistent, and highly refined, across the pavilions, their timber-lined interiors and the refined furnishings. Kerry Hill Architects is known for the precision of its detailing and its studious execution. This approach is both tectonic and theoretical, with Kerry Hill suggesting that “exactitude is attributed to any object that is constructed with precision, with the right pieces, neither too much or too little of anything and within which, one material pays respect to another. It is tangible, clearly evident when attained and should not be confused with minimalism.” This important distinction is present in every aspect of the resort – from the fine timber screens that blur the boundaries of interior and landscape in the circulation spines and gathering spaces, to the perfectly proportioned and placed banquette seating in the tiered dining room, and to the vaulted and sculptured ceiling profiles that carve out and define the atmosphere and function of the interior volumes.
The crisp, pitched roof profiles of Amanemu’s pavilions reference Japanese Minka houses.
Image: Nacasa and Partners
One way of describing the success of the resort’s architecture and interiors is through its embrace of the local and the international. Japan has a highly sophisticated domestic tourist culture, built around its sacred traditions and the country’s scenic landscapes. At Amanemu, Kerry Hill Architects has created a destination hotel that sits very comfortably within a local itinerary and effortlessly steps up to the expectations of an international audience. In conversation, Kerry Hill speaks of the practice’s thoughtful search for authenticity over many years and of the way the practice “allows each project to clearly identify itself through place, purpose and material, in the hope that, in Asia at least, our modernist approach might be enriched by accommodating the traditions of the East.” This design authenticity has been honed on projects across the Asia Pacific region and with each new commission the practice adapts and refines this approach. For Hill this non-linear practice of architecture has “no formal design methodology, but strategies have emerged through an informal process that wanders between observation, analysis and intuition; between local and universal ideas.”
The longstanding relationship between Kerry Hill Architects and the Aman Resorts hotel group has produced a suite of hotels across the Asia Pacific that exemplify Hill’s ambition to create architecture that “allows the uniqueness of each situation to influence our decisions.” Perhaps the best way to describe these projects (and to summarize my experience of Amanemu) is with the German word Gesamtkunstwerk. This term from art history is used to describe a complete work of art, one where each of the arts is ambitiously and harmoniously employed. It is this synthesis of architecture, landscape, interior and furnishing that makes visiting Amanemu a truly authentic, and luxurious, hotel experience.
Products and materials
- Walls and ceilings
- External walls are stained Japanese cedar. Internal walls and ceiling are oak veneer and black granite. Windows: PVDF- coated aluminium.
- Doors
- Oak veneer. Flooring: Solid oak and black granite. Furniture: Custom designed furniture by Kerry Hill Architects made from Canadian oak, manufactured by Mobilia. Procurement by Cassina.
- Kitchen
- Miele appliances. Hansgrohe tapware. Black granite surfaces. Oak veneer joinery. Bathroom: Hansgrohe fittings. Custom-made mirrors and accessories. Roofing: Eishiro tile 53A in fumigated silver finish. Other: Commissioned artworks by Tsubasa Matsuura, Adachi Ryoko and Genbei Yamaguchi.
Credits
- Project
- Amanemu
- Architect
- Kerry Hill Architects
Fremantle, WA, Australia
- Project Team
- Kerry Hill, Justin Hill, Bernard Lee, Alan Bajamundi, Albano Daminato (Studio Daminato), Paul Empson, Sulaini Jonied, Lennie Laxamana, Lim Chee Hong, Ken Lim, Michael Na, Mario Neves, Mylene Ng, Henry Sauerbier, Belinda Stewart
- Consultants
-
Architects of record
Kanko Kikaku Sekkeisha
Builder Sumitomo Mitsui Construction
Landscaping Design and Management Inc
Lighting Lighting Planners Associates
Mechanical engineer PAC Kankyo-Mode
Project manager Mitsui Fudosan
Structural engineer Kozo Keikaku Engineering
- Site Details
- Project Details
-
Status
Built
Category Hospitality, Interiors
Source
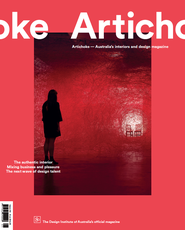
Project
Published online: 29 Jun 2017
Words:
Cameron Bruhn
Images:
Masao Nishikawa,
Nacasa and Partners
Issue
Artichoke, March 2017

