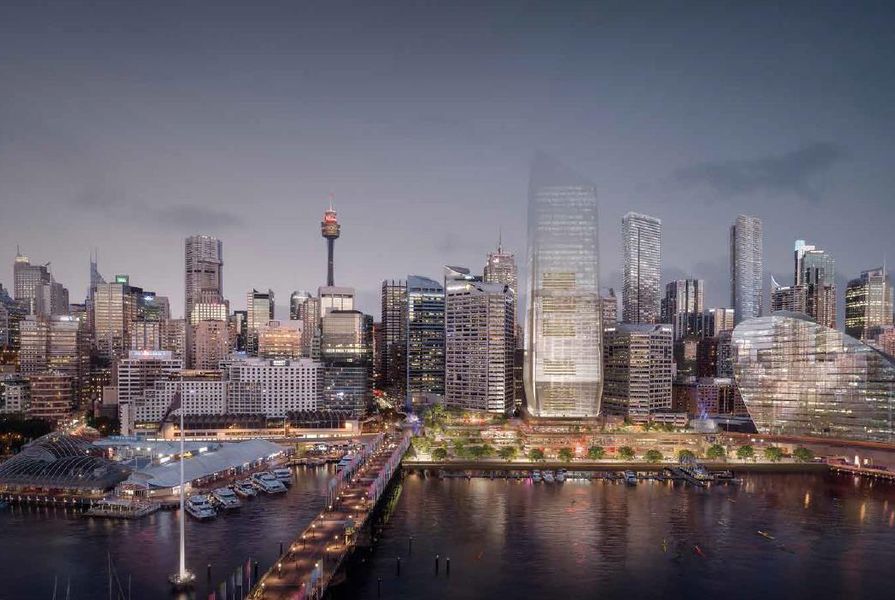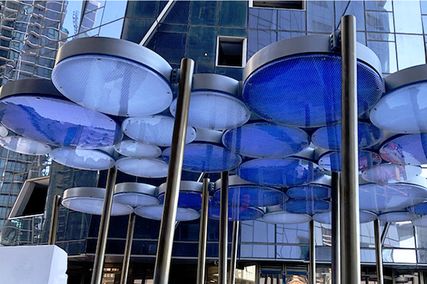A reworked proposal for a mixed-use development, designed by FJMT, Tony Caro Architecture and Aspect Studios, on a stretch of public waterfront at Sydney’s Cockle Bay has been released, after the initial concept proposal was roundly criticized.
The concept proposal, put forward by Darling Park, GPT Wholesale Office Fund, Brookfield and AMP Capital Wholesale Office Fund, included a tower of up to 235 metres in height, 12,000 square metres of public domain space, a maximum area of 85,000 square metres for commercial development and 15,000 square metres of retail space.
The proposed building site sits at the eastern end of the heritage-listed Pyrmont Bridge.
The original concept proposal drew criticism from the City of Sydney, which expressed its “strong objection” to the proposed redevelopment on a wide range of issues, with senior planners “question[ing] the appropriateness of a very tall tower on the foreshore.”
The revised design is more porous, with more direct access between the open space and the waterfront, while the tower has been reduced in height and bulk and moved further south, allowing for more open space around the mouth of Pyrmont Bridge. The tower’s setback has also been increased.
Indicative view from the new northern publicly accessible open space toward Pyrmont Bridge and Pyrmont.
Image: FJMT
The amount of open space provided for in the amended proposal has been both consolidated and increased to 15,000 square metres, 3,000 square metres more than the 12,000 in the original concept.
In a second submission made on 19 December 2017, the City of Sydney acknowledged the amendments but objected to the proposal again on a number of fronts, including “unacceptable” levels of overshadowing, an amended floorplate of 3,575 square metres that is “still excessive,” and the fact that the publicly accessible open space in the proposal would not be managed by the City itself.
The council also took issue with the vague wording of the proposed infrastructure contributions and public benefit of the development.
In a submission, Andrew King, the council’s acting director of city planning said, “Contributions described by the proponent are limited to: the proponent’s lease; an undisclosed financial contribution to the NSW government for an undisclosed purpose; undefined public open space upgrades, with no commitment to areas of upgrades, timing, delivery, dedication, quality and with mainly references to privately owned areas; undefined public art; undefined maintenance agreements; and a number of ‘potential’ land uses and ‘possible’ sites, ‘some of which’ will provide ‘community benefit.’”
“None of these contributions are secured by way of a planning agreement and the proposal fails to address the appropriate provision of public benefits, services, and infrastructure.”
Indicative design of new open space and waterfront.
Image: FJMT
In his submission to the planning department, Sydney state MP Alex Greenwich said, “I share widespread community alarm that Darling Harbour is losing human scale and being dotted with towers that block the skyline, create wind and overshadowing impacts, and dominate the public domain.
“While the revised plans reduce bulk and scale, consolidate open space to provide a new public park, and improve connections to the city, the proposal remains a tower on the public waterfront and overall it will contribute to the erosion of this important inner city public domain.”
Graham Quint, the National Trust’s director of advocacy, said, “the Trust rejects this development proposal,” and “the proposed Cockle Bay tower development will certainly have a major visual impact on the setting of Pyrmont Bridge.”
The council’s objections in particular could spell trouble for the proposal.
Darling Harbour has been identified as a State Significant Development (SSD), meaning applications are assessed by the Department of Planning and Environment, rather than the local council. However, if the council does not support an SSD proposal, or if the department has received more than 25 public objections, the department’s recommendation is referred to the independent Planning and Assessment Commission (PAC) for determination.
A design committee that included the project’s proponents, as well as architecture and urban design by FJMT, urban design by Tony Caro Architecture, public domain by Aspect Studios and planning by Ethos Urban, handled the development of the amended concept proposal.
The final design of the redevelopment would be determined through a design excellence process.




















