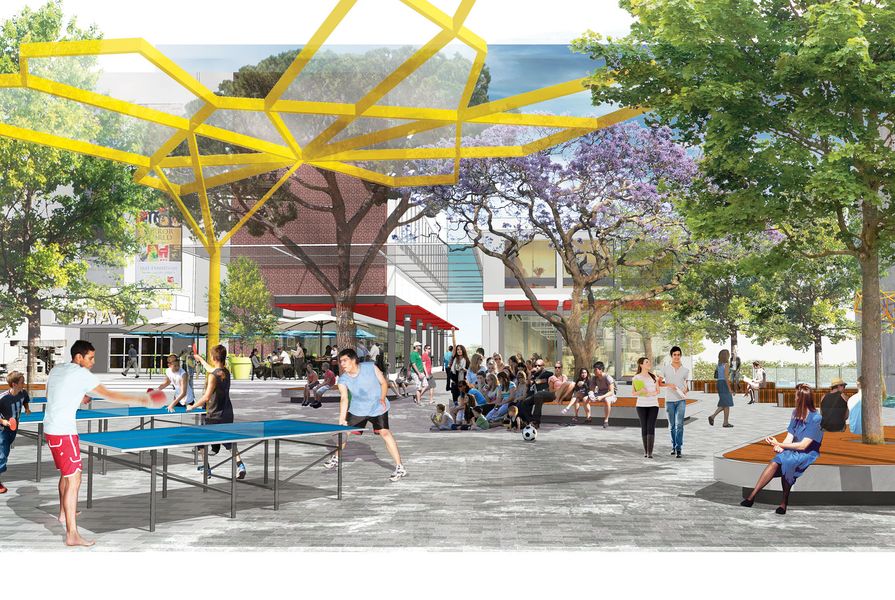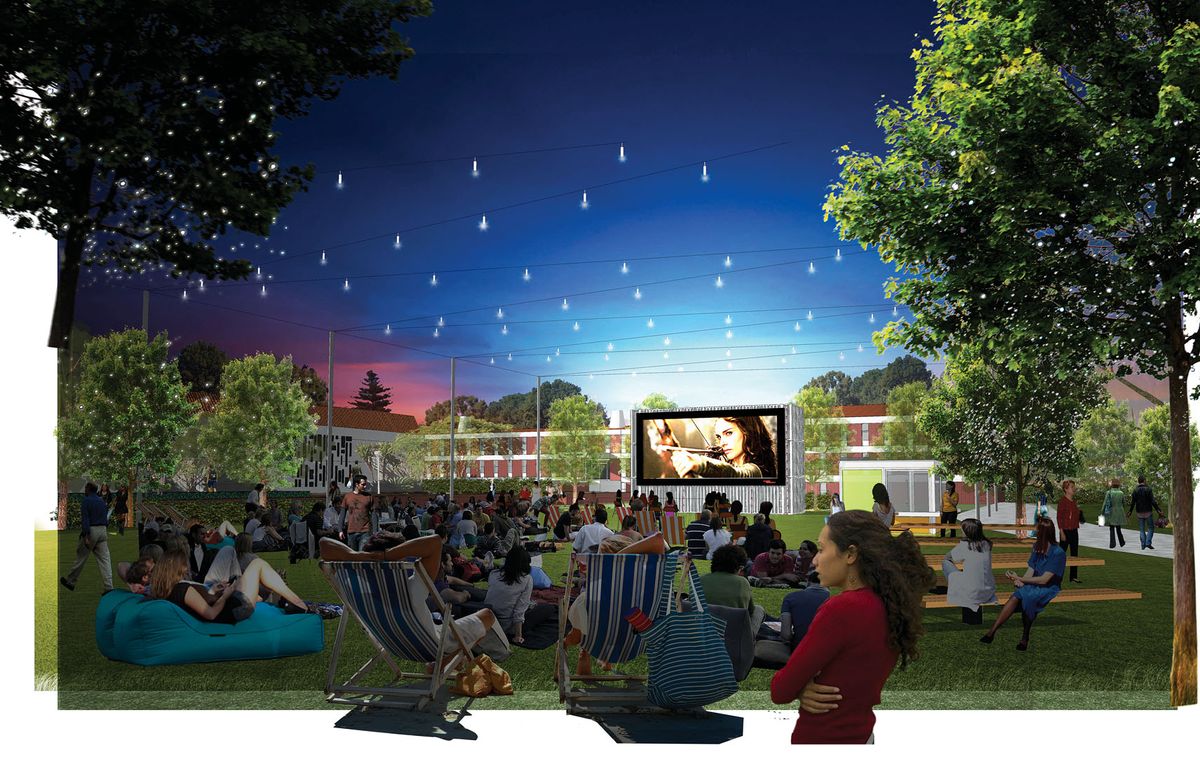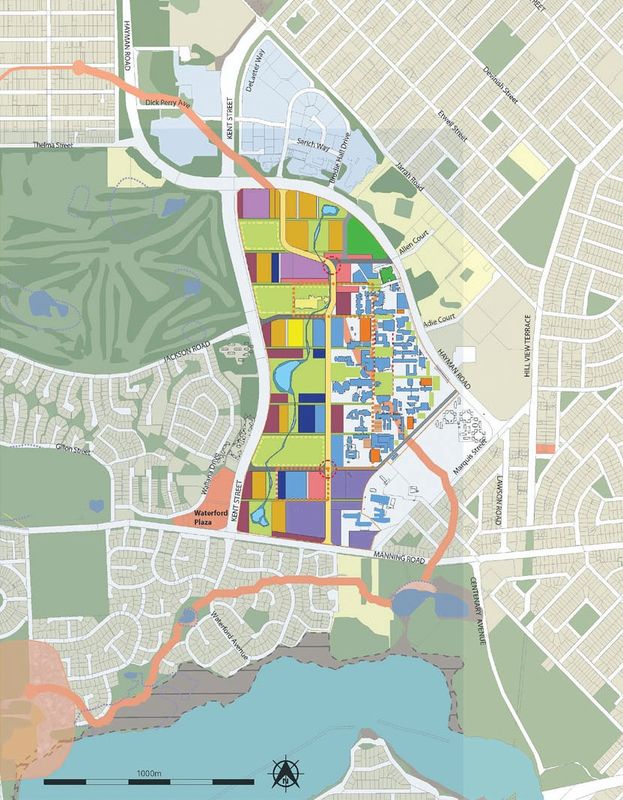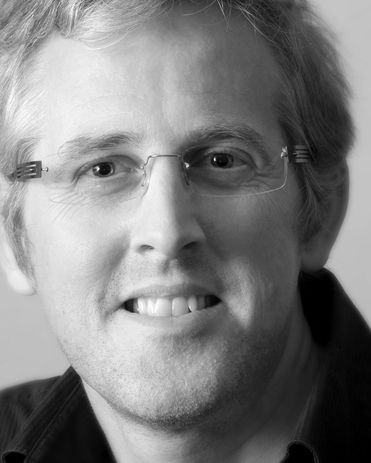
Andy Sharp of Curtin University.
What was your role on the project? As the client my role is to oversee the project from the planning stages to completion. I am responsible for the Curtin City project (a redevelopment of the Curtin University campus into a major urban centre), tasked with assembling and directing the most creative minds in landscape architecture, planning, urban design, land economics, environmental systems, transport, marketing, branding, architecture, energy, governance and delivery.
As a landscape architect what particular skills/perspectives did you bring to the process? Big-picture thinking is what landscape architects do best and I believe our strength as a profession is all about the big picture. My own experience and professional background has always been about city systems and how component parts make up an integrated whole. There are very few disciplines that understand the dynamics of the integrated whole – landscape architects just get it. My own skills, for example, are focused on identifying city-based problems and how to go about solving them. The role I play on Curtin City ranges from design – the physical outcomes – right down to the political and governance issues required to build and operate a new city with independent powers and controls. This is essentially the whole gamut of city-making and many professions will only ever be involved in a few parts of the process. As a landscape architect I feel privileged to be able to apply my knowledge to a project of this type, making a significant contribution to human settlement.
How much input did you have into the master/structure planning and policy development for the project? I’m lucky to be heavily involved in every aspect of the project. My role is to direct, guide, nurture and cajole the broader team to deliver an integrated city. This can be challenging and in many respects I need to be up to six months ahead of the team identifying issues, preparing strategies on how to deal with them and providing guidance so the team can be empowered to solve them. In short, I guess I pave the way for the team to be at its most creative.
The “Curtin Corso” is set to become the focus of a revitalized urban village.
Were there particular urban design skills you lacked that your landscape architectural education could/should have provided? Yes of course – there are many skills that a degree in landscape architecture does not provide. Most people would agree that urban design by its very nature is heavily contested territory. As such, it actually relies on a lot of input to reach the best outcomes. A degree in landscape architecture during the late 1980s didn’t provide me, for example, with exposure to complex city-scaled economic modelling, integrated transport planning, or the fundamentals in city economics. All these were learned later, often by further education or practical exposure. The one thing the landscape architecture course did provide, however, was a systems approach to cities, which highlighted the interconnectedness of urban ecologies. In my view, this forms the groundwork for urban design. Landscape architecture has provided me with a solid base from which to launch my interest in cities. If I were to begin my undergraduate degree again I would hope that the offering included detailed investigations into how cities operate, and how the component parts interact with each other. Understanding the interplay between the component parts (i.e. transport, economics, energy, infrastructure, environment, planning legislation and governance) should form the basis of a degree in contemporary landscape architecture. Cities are our greatest challenge and we need experts who are capable of creating a sustainable future.
How did the team respond to you as a landscape architect in the urban design realm? I have on occasions seen professional snobbery by many of my colleagues. Of course stereotypes exist everywhere and in Western Australia other non-landscape architectural professions have tended to dominate the urban design arena. So there are, at times, degrees of professional rivalry in which the various professions jostle for the key role of urban designer. I find this really interesting to watch and without sounding biased, the really innovative big, city-scaled moves are more often than not made by the landscape architect. They have the ability to synthesize and shape the input into deeply meaningful city design. Their understanding of systems is far superior to that of many other professions and their ability to tell a narrative on many levels is empowering.
How could landscape architecture courses better prepare students to play an effective role in urban design? The future of landscape architecture is about big-scale city-making moves. As a profession we should be educating our next generation of designers to be systems thinkers. They should be well versed in the basics – place activation, architecture, planning, urban ecology, energy, economics, population and transport. If we want to effectively house our growing population we need landscape architects who can creatively solve these problems in a way that is humane and “one planet” restorative. We don’t need landscape architects confined to designing the “skirts” of singular buildings. This is an absolute waste of our skill set and belittling to the real issue of integrated design for the future of our planet.
Project synopsis
Movies by Burswood has teamed up with Curtin to provide an outdoor public cinema as envisaged by the Curtin Place Activation Plan.
Curtin University, Perth’s largest university, is planning to create a “knowledge city” on its Bentley campus, six kilometres from the Perth city centre. Connected to Perth by the Metro Area Express (MAX) light rail system, Curtin City will co-locate business, industry and community with world-class research within a contemporary and adventurous city. The project is set to grow as a significant activity centre and will have a permanent population of some seven thousand residents, thirty thousand fulltime students and researchers, and a workforce of fourteen thousand. The university is planning and designing the Curtin City project, to be completed in 2030, taking into account the significant population growth that is forecast for Western Australia, and the anticipated future of research and education. Curtin City is a place in which creativity is encouraged and a culture of lifelong learning is the cornerstone of planning and design decisions. The scope of the project required a number of parallel studies, including the Curtin City Structure Plan, the Curtin University Place Activation Plan, Curtin City Urban Forestry Management Plan, the Fiscal Analysis of the LRT on the Curtin City Catchment, Curtin City Main Street, and the Curtin City Masterplan and Development Framework.
—Curtin University
Project Team
- Curtin City Structure Plan (October 2011): Syme Marmion & Co (Project Manager), EPCAD (Urban Design), MGA Town Planners (Planning), cardno (transport).
- Curtin City Sustainability Modelling (November 2011): Kinesis
- Curtin University Place Activation Plan (October 2012): The Planning Group (Project Manager, Town Planning), PLACE Laboratory (Place Shaping, Landscape Architecture), Place Match (Place activation), Studio 53 (Architecture), Project for Public Spaces (PlaceMaking).
- Curtin City Urban Forestry Management Plan (October 2012): RPS (Urban Forestry), Arbor Centre (Aboriculture).
- Fiscal Analysis of the LRT on the Curtin City Catchment (current): CBRE (Market Analysis, Land Economics), Pracsys (Development Economics), Arup (Transport).
- Curtin City Main Street (current): NS Projects (Project Manager), Pritchard Francis (Civil Engineer), ARUP (Transport), PLACE Laboratory (Place Shaping, Landscape Architecture), ETC (Electrical), RBB (Cost Consultant).
- Curtin City MasterPlan and Development Framework (current): AECOM (Project Management, MasterPlanning, Urban Design, Precinct Services), Donaldson and Warn (Architecture, Urban Design), ARUP (Transport Planning), CBRE (Market Analysis and Project Feasibility), Pracsys (Development Economics), Syrinx (Environmental Infrastructure), BLOCK (Branding and Marketing).
Source
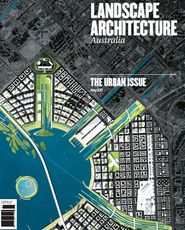
Discussion
Published online: 14 Feb 2013
Words:
Andy Sharp
Issue
Landscape Architecture Australia, February 2013

