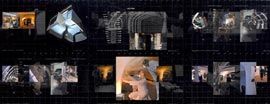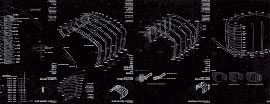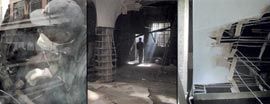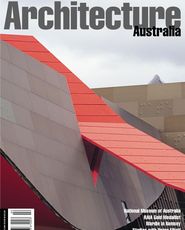
Multimedia sequence, showing the construction and demolition of the gallery project, for dECOi’s exhibit at the Venice Biennale 2000. Verbox 3 (London ).

Assembly drawings for the gallery framework provided the information to locate and assemble all the prefabricated pieces of aluminium.

Demolition of the gallery four days after opening night. Photos Mark Goulthorpe.
Opportunist buskers in the Metro and ice ›› skating in front of the Hotel de Ville on New ›› Year’s Day (a sobering experience) are a ›› couple of salient memories from my stay in ›› Paris. Architecturally, Paris seemed subdued, ›› perhaps fatigued or hung over, from the ›› grand projects of Mitterand. Even the lustre ›› of Nouvel’s signature pieces seemed to have ›› faded. The only work of architecture raising ›› Parisians’ eyebrows was Jakob and ›› MacFarlane’s “blobby” rooftop restaurant, ›› crowning the Pompidou Centre renovation.
I was working and researching for the ›› Paris based firm dECOi over the European ›› winter of 1999-2000 – an internship as part ›› of my masters of architecture at Deakin ›› University. dECOi, headed by Mark ›› Goulthorpe, has gained international ›› recognition for its architectural design work.
There is a commonality in its oeuvre, an air ›› of technical sophistication, which questions ›› architectural processes in light of advances ›› in contemporary production technologies. A ›› cross-disciplinary approach has also seen ›› the practice develop a global network of ›› experts with a diverse list of collaborators:
mathematicians, programmers and ›› mechatronic engineers to name a few. One ›› of dECOi’s main links with Australia is ›› through collaborations with Professor Mark ›› Burry of Deakin University and his ›› postgraduate students.
The main project of my internship related ›› to a complex glass conservatory. Part of the ›› renovation of an existing townhouse located ›› in Chelsea, London, the conservatory ›› constituted the only significant alteration to ›› the external appearance of the house.
Adjoining the master bedroom and enclosing ›› a second level sun terrace, it offers views ›› along the river Thames. For a conservatory it ›› is anything but conservative! With a ›› crystalline appearance, the form is ›› constructed from irregularly faceted glass ›› elements. Internally the conservatory is ›› sheathed with automated retractable blinds ›› for privacy and sunlight control.
My research focuses on the perceptual ›› and technological impacts of animation and ›› variation within architectural design ›› processes. The architectural use of digital ›› media means that change and variability are ›› becoming inherent properties within the ›› design of form. A fundamental modelling ›› requirement for the development of the ›› conservatory form was that it could accept ›› change, allowing the form to be effectively ›› and efficiently modified for structural, ›› fabrication, and budgetary concerns. The ›› research involved developing a digital model ›› that could both accurately describe the ›› complexity of the glass form while remaining ›› “elastic”, and provide relevant information ›› for the contractors and engineers.
The key divergence from traditional ›› modelling methods was to think of the form ›› as a topological entity, with topology being ›› the study of geometry unaffected by change ›› in scale or shape. Programming was utilised ›› to efficiently deal with the geometrical ›› information of the design, essentially storing ›› form as data rather than as a physical or ›› drawn object. Techniques were developed ›› that guaranteed all quadrilateral surfaces ›› were planar, that the orientation of the facets ›› facilitated water runoff, and that the surface ›› areas and bevelling distances were ›› calculated automatically.
Along with these informational techniques ›› there was also a requirement to generate ›› two-dimensional templates for each piece ›› of glass. By automating the projection of ›› each glass facet onto a single plane, and ›› systematically labelling each one, the form ›› was ready to be cut from sheet material, be ›› it for 1:100 perspex models or 1:1 glass ›› panes. With such automation in the ›› generation and production of architectural ›› information, alterations to the design can ›› occur without significant amounts of ›› additional labour. This formal adaptability ›› begins to break down the distinction ›› between computer generated and physical ›› models as the information is interchanged ›› between both – emphasising process ›› rather than relying on the media to drive ›› the design.
During my time at dECOi I was involved ›› with the next project from its beginnings to ›› its ultimate conclusion. Located in ›› Farringdon, London, a street level retail ›› space was to be transformed into a ›› contemporary commercial gallery space. The ›› project was challenged by such difficulties ›› as a low budget, the need to house exhibition, ›› storage, and office space within a limited ›› area, and a tight time frame. The clients also ›› expressed a desire to have a gallery design ›› that would gain significant publicity in the art ›› and architectural press.
dECOi’s design combined the array of ›› practical and aesthetic concerns into a clear ›› architectural statement: a curvaceous ›› architectural form that also challenged the ›› flat-walled white box mentality of modern ›› galleries, where space is neutralised to allow ›› the “art to speak”. The complexity and ›› continuity of the curved surfaces required a ›› structural framework that could incorporate ›› the contours of the form as well as the ›› cantilevered elements of the niche and rear ›› wall. This project required a distinctive ›› approach to the delivery of fabrication ›› information as the contractor, who ›› manufactured and installed the aluminium ›› framework, was not directly involved with the ›› construction industry. The drawings for the ›› assembly of the framework resembled those ›› of a kit-set model with each piece labelled ›› and located with three-dimensional diagrams.
A thin plywood substrate was then fastened ›› over the aluminium framework.
The plywood surface, resembling the hull ›› of a boat, was bogged, sanded, and then ›› coated in a fibreglass finish. This process was ›› undertaken by a team of automotive shapers ›› more accustomed to the curves of an ›› Aston Martin.
Nearly all the parties involved in the ›› construction of the gallery forewent ›› commercial gain for the rewards and benefits ›› of being involved in this unique project. Little ›› did anyone know that this uniqueness would ›› be physically so short-lived.
The gallery officially opened on 28 March, ›› 2000. The space overflowed with people, who ›› spilled onto the street. But four days after this ›› well attended event, on the first day of April, ›› the gallery was demolished and removed at ›› the client’s request. One can only speculate ›› on the exact reasons driving the clients to ›› such a decision.
Gregory More is a masters candidate at Deakin University. For more on this topic see his essay in Architecture and Animation,a forthcoming special issue of AD.















