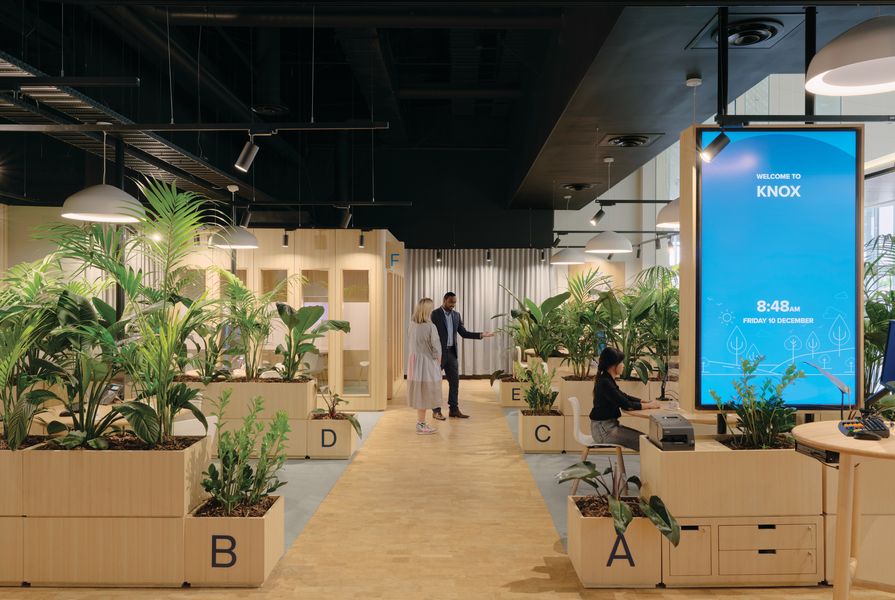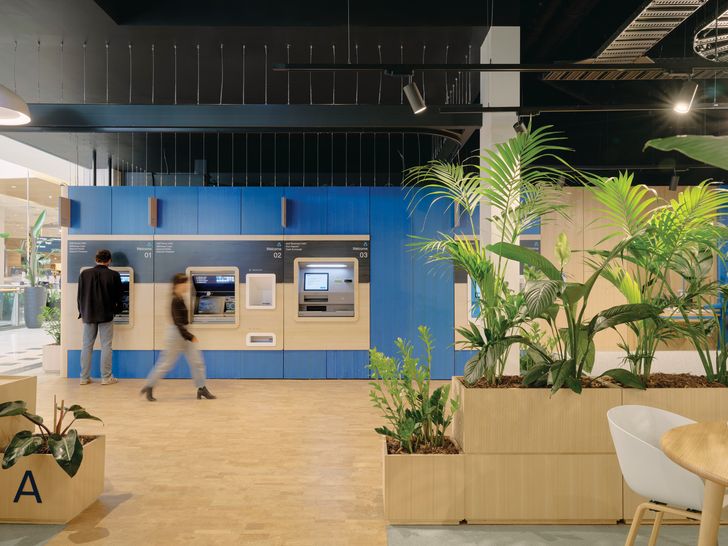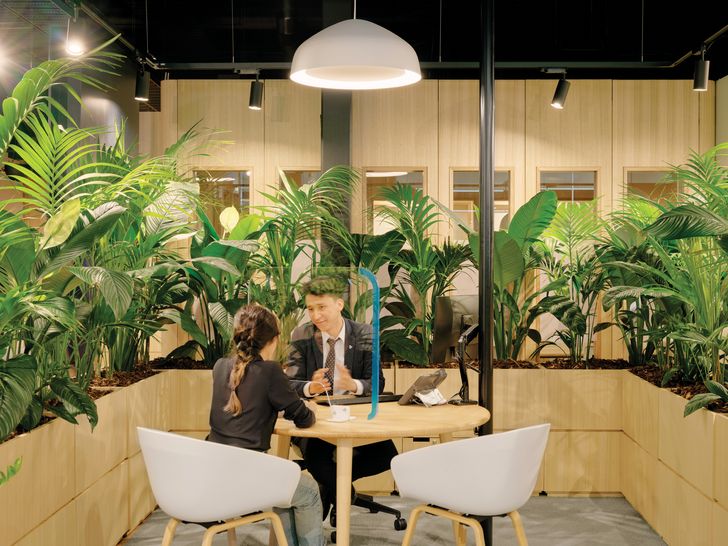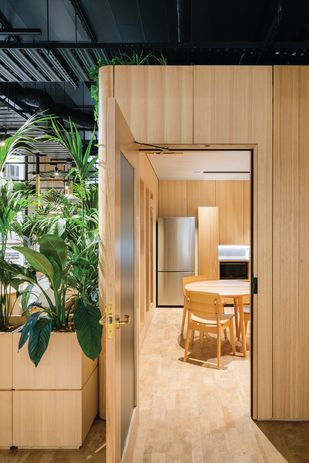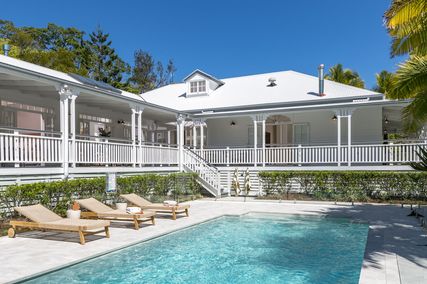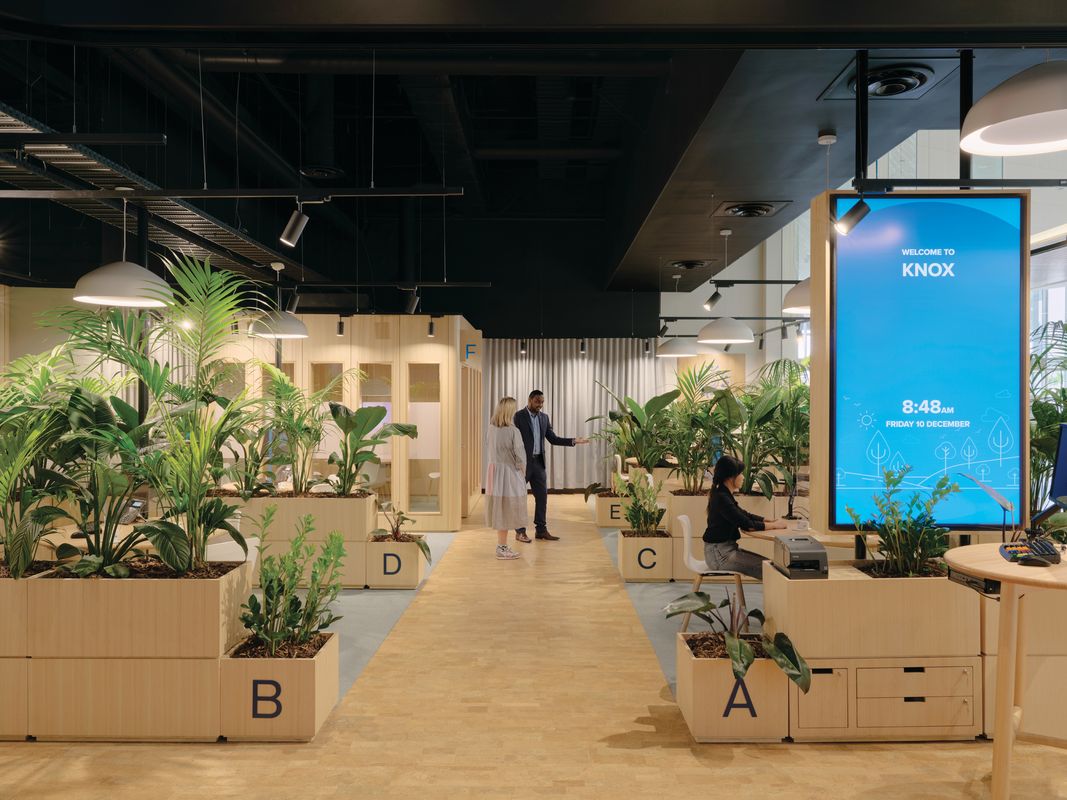As we rocket toward a cashless economy, reasons to visit the local bank are changing. Branches are becoming less transactional and more about connection, education and community. ANZ has met this challenge head-on with the appointment of Breathe to design the fitouts of its new branches across Australia. The project is entitled ANZ Breathe, a nod to both the designer and the direction of these new interiors.
My first job after completing my interior design qualification in the early nineties was in a large corporate architecture practice in North Sydney. Among the more memorable projects I worked on was the interiors for one of the big four banks. The project largely consisted of the selection of synthetic fabrics in colours that adequately connected back to the corporate branding. The clincher for me – cementing my resolve to return to Western Australia and finish my architecture degree – was the fitout for the bank’s larger business centres in the CBD. I drew (by hand) hundreds of chairs and workstations in dispiriting configurations on large floorplates that had little in the way of natural light and even less in the way of amenity. The approach spoke to the centring of efficiency and profit at the expense of human and planetary wellbeing.
Anticipating that ATMs and their housings will one day be removed, Breathe created reusable plywood shrouds to pre-emptively divert them from landfill.
Image: Tom Ross
Over the past six years, ANZ CEO Shayne Elliot has steered the bank toward a place of greater regard for the planet. Although the certification is not used in its marketing, ANZ has been carbon neutral since 2009, and it is within this context that the new-look ANZ Breathe project developed. From the outset, Breathe (the practice) was guided by the strong principles imposed by both the bank and its own values as a practice.
With ANZ Allen as the working title, the project was initially conceived to be assembled with the ease of Ikea furniture. This conceptual approach guided the size of the components and the way in which they came together, ensuring that as the project developed, simplicity was maintained at its core. Elements have been designed to align with product sheet sizes to minimize waste. This kit-of-parts approach allows branches to be assembled, modified and decommissioned for reuse as the needs of customers continue to evolve.
Numerous plants, chosen because they require low levels of natural light, purify the air as part of Breathe’s biophilic fitout design.
Image: Tom Ross
The sustainable selection and application of materials sits at the heart of the project. No adhesives have been used. Instead, simple screw fixings, nut- and-bolt systems and industrial press-studs allow all elements to be easily removed and reused. Plasterboard has been replaced by plywood, further reducing the materials that would typically head to landfill at the end of their life. In anticipation of the phasing out of ATMs, plywood shrouds have been designed that can be removed, remodelled or recycled when the time comes.
Australian hardwood veneer on plywood has been specified for all timber elements, with solid Australian hardwood used for the custom-designed furniture pieces. Fabrics are 100 percent Australian wool and recyclable. Materials have been selected for their carbon-capture capabilities – for example, cork and FSC-certified timbers, recycled aluminium light fittings, and rubber flooring made from used car tyres – and to avoid the emission of unwanted volatile organic compounds (VOCs). Significant effort has been made to remove acrylic and plastic, with signage integrating into and onto the timber palette.
Breathe designed new kit-of-part ANZ fitouts around easy assembly, removal and reuse.
Image: Katherine Lu
The generous inclusion of plants to the scheme reinforces the biophilic nature of the design. Complementing the palette of natural materials and creating dense screens between workspaces, the high volume of plants naturally improves air quality. Further, the choice of plants that require low levels of light means that energy is saved that would otherwise be necessary to simulate sunlight for photosynthesis. Temperature settings have been altered away from a constant 21 degrees Celsius to more closely reflect the season and reduce energy consumption.
Breathe ANZ represents a significant change in the ways in which the bank operates and staff are used to working. Breathe prototyped the key design elements in an empty branch to ensure resolution of the construction details, and to allow bank staff to provide feedback and familiarize themselves with the new approach. The bank is now gathering post-occupancy data on the handful of branches that have been completed to date. This will give a clearer indication of the efficacy of the approach and an opportunity to subtly refine the design.
One of the most intriguing elements of this project is the pairing of ANZ with Breathe. In the old world, it would have been assumed that a corporate business such as ANZ would look for the services of a corporate practice to undertake a national rollout of this scale. This shift away from corporate architecture toward values-driven design highlights the need for architects to focus their efforts on sustainability – and, maybe, presents an opportunity for the architecture practice itself to become more sustainable through a process of specialization rather than generalization.
Breathe has been extremely vocal in its views on the environment and the role that architecture can play. It is heartening to see the big end of town taking notice and seeing value in the alignment of its brand with a progressive practice such as Breathe.
Credits
- Project
- ANZ Breathe
- Architect
- Breathe Architecture
Melbourne, Vic, Australia
- Project Team
- Jeremy McLeod, Jacqueline Nguyen, Shannon Furness, Patricia Bozyk, Han Wu, Mark Ng
- Consultants
-
Access consultant
Morris Goding Access Consulting
Acoustics Marshall Day Acoustics
Branding SouthSouthWest
Builder Lendlease
Building surveyor Krneta Building Surveyors
Ergonomic consultant David Caple and Associates
Furniture Winya
Lighting 2B Designed
Prototyping Supa Dupa Industries and Zenith
Services RDB Consulting
Structural engineer Phelan Shilo Partners
- Aboriginal Nation
- We acknowledge the Traditional Owners of the land upon which each ANZ branch stands.
- Site Details
- Project Details
-
Status
Built
Category Commercial
Type Refurbishment
Source
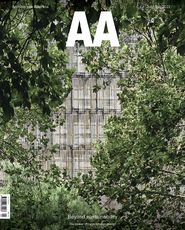
Project
Published online: 25 Jul 2022
Words:
Emma Williamson
Images:
Katherine Lu,
Tom Ross
Issue
Architecture Australia, July 2022

