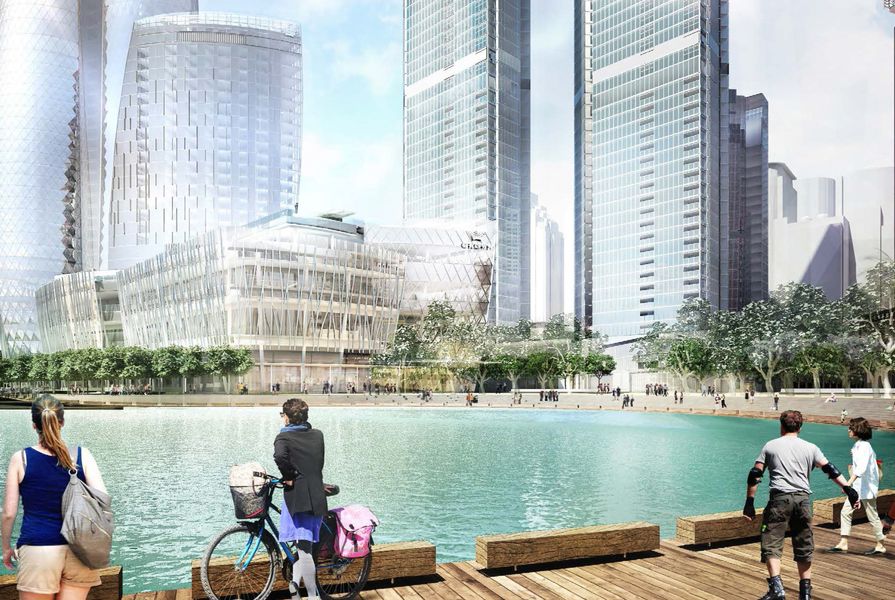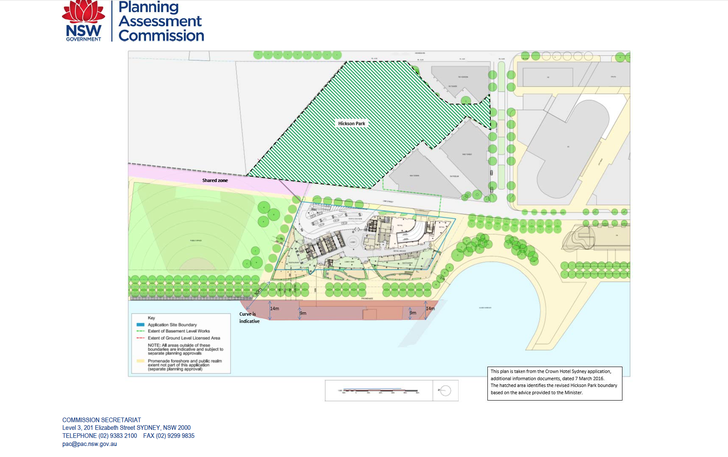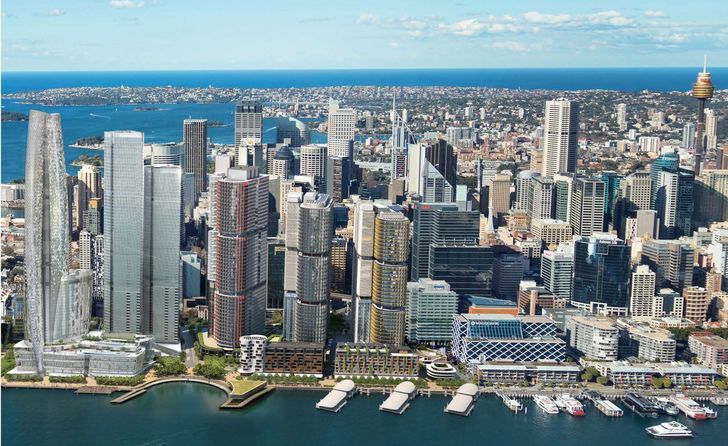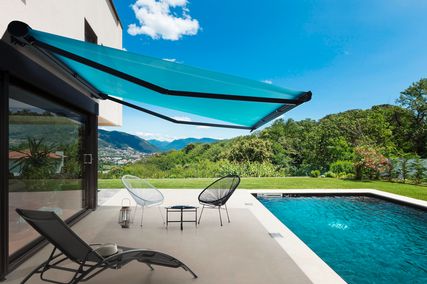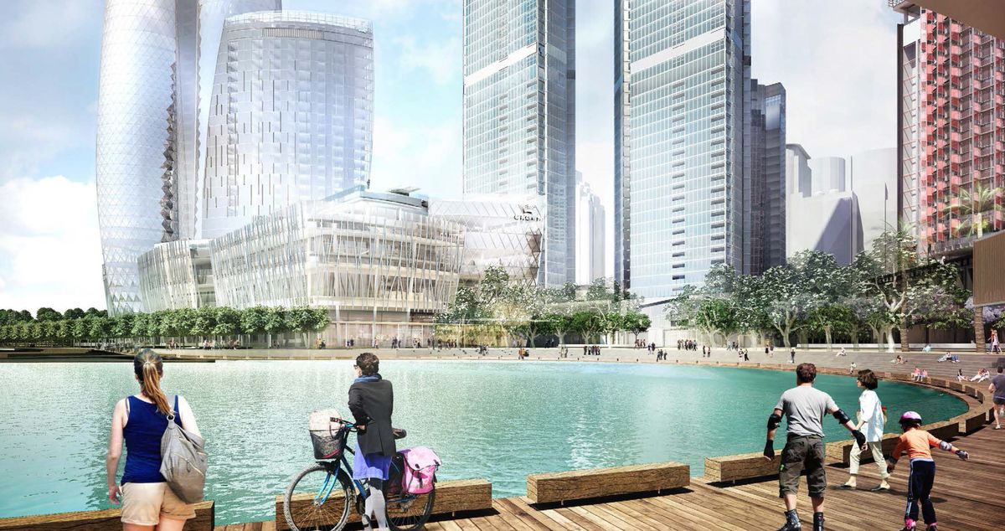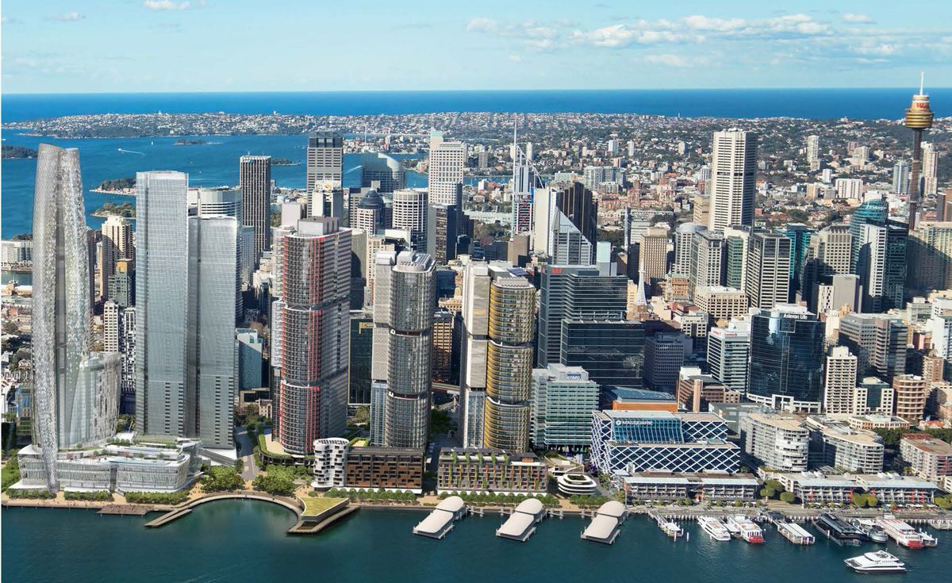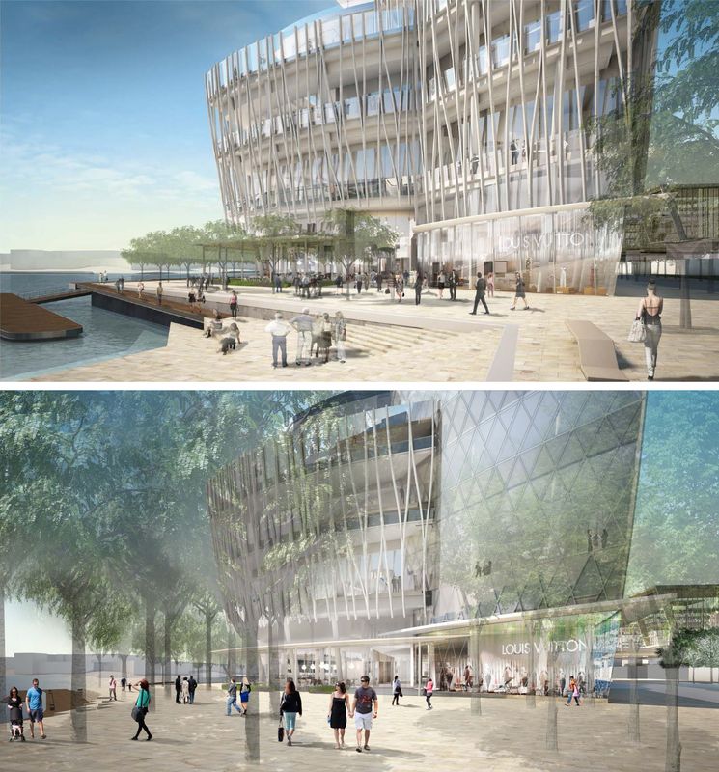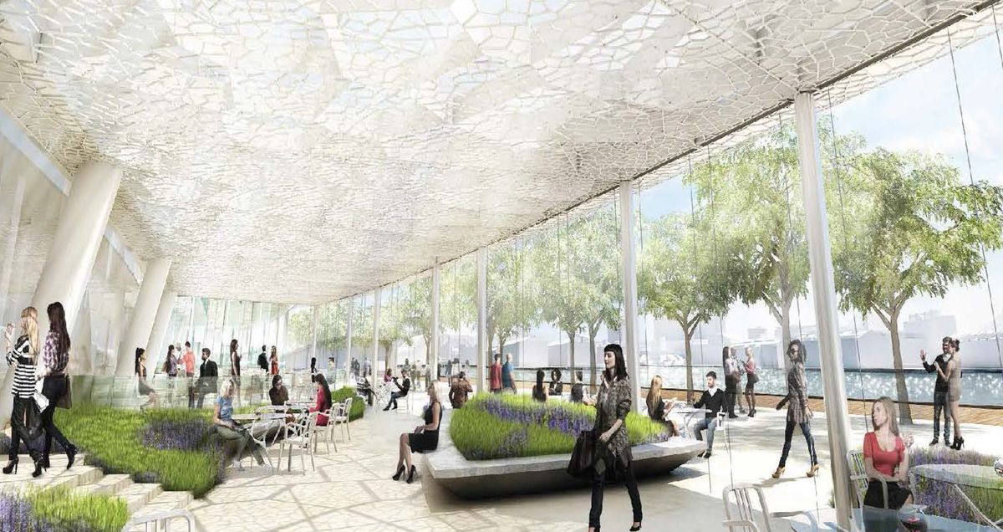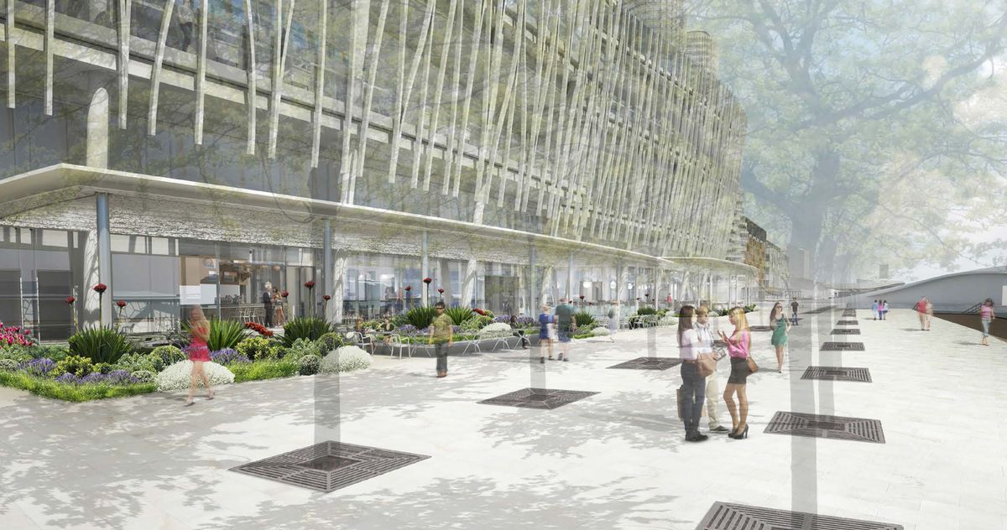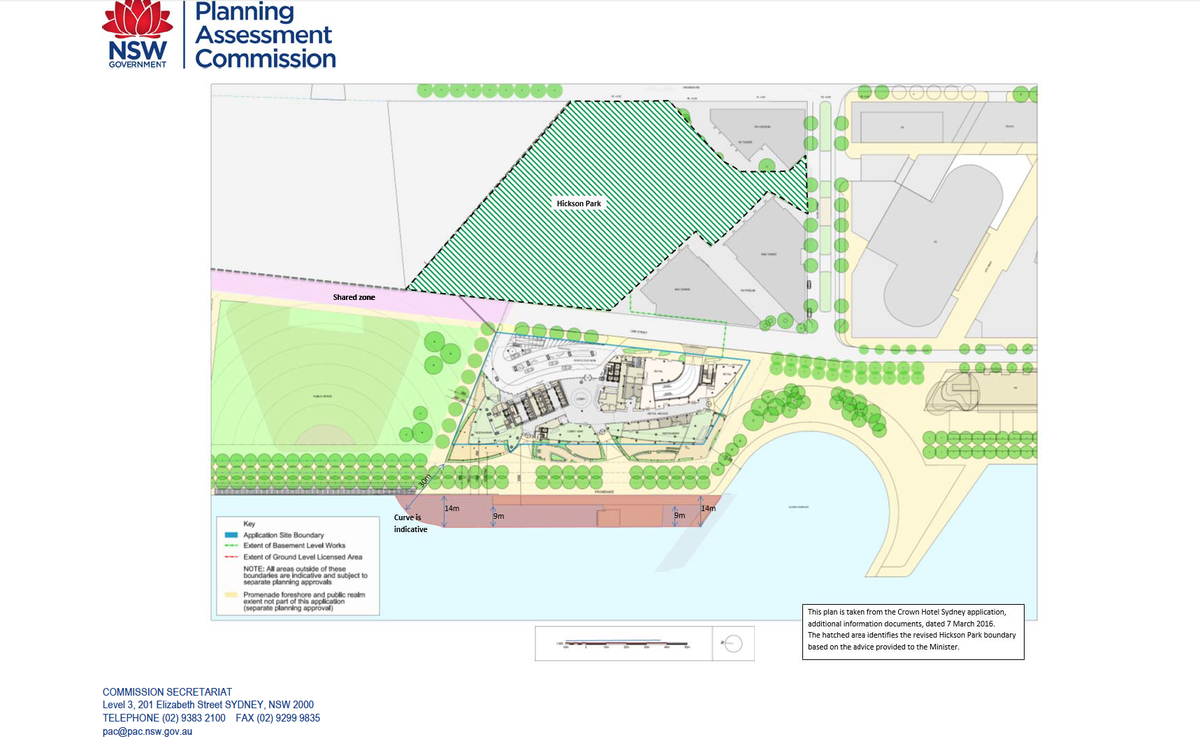Crown Resorts’ proposed casino tower in Sydney’s Barangaroo, designed by UK-based Wilkinson Eyre, has been approved by the independent NSW Planning Assessment Commission (PAC) – a decision the Australian Institute of Architects describes as “disappointing.”
The proposal was referred to the commission after it was recommended for approval by the NSW Department of Planning and Environment in March 2016. The three members of the PAC include public servant Lynelle Briggs AO (chair), architect Annabelle Pegrum AM and planning consultant John Hann.
In approving the proposal, the PAC recommended two key changes: the promenade in front of the casino tower be widened to “provide an unencumbered 30 metre promenade area” (excluding any licensed areas); and an increase in size and redesign of the public park, Hickson Park, “to make it an inviting, quality green space with good winter sunlight and with a generous view and pedestrian access corridor.”
The Planning and Assessment Commission’s recommendations for a continuous, unemcumbered 30-metre-wide promenade in front of the Wilkinson Eyre-designed Barangaroo tower, and a larger Hickson Park.
Image: Planning and Assessment Commission
The commission also required the project’s proponents to increase the provision of key worker housing from 2.3 percent to 3 percent of the residential gross floor area.
The casino tower was originally proposed to be located on a pier in the harbour. In 2013, the NSW parliament legislated that the tower be relocated onto land. Barangaroo developer Lend Lease then responded with a revised concept plan for Barangaroo South that located the casino tower on a site originally earmarked for a public foreshore park. The park was then converted into an urban park and relocated to a site east of the casino tower. In doing so, the gross floor area of the entire Barangaroo development more than doubled from the original 330,000 square metres proposed in 2005 to more than 681,000 square metres.
In announcing its decision, the PAC acknowledged the “serious concerns from the community, design professionals and local councils about the siting of the Crown Sydney [tower]” but conceded that “it had no power to direct relocation or to change the associated legislation and, therefore, accepted that the Crown Sydney Hotel Resort would remain in the location mapped.”
The Australian Institute of Architects NSW chapter was scathing of the decision. “It is disappointing that the PAC felt their hands were tied over the Casino Control Amendment (Barangoo Restricted Gaming Facility) Bill 2013,” chapter president Shaun Carter told ArchitectureAU. “Reading the PAC assessment they clearly had significant misgivings about the proposal.
“Does this suggest that a liquor and gaming act has precedence and power over a planning act? Isn’t the Casino Control Amendment nothing more than permission to consider this use within this area?”
Revised design for proposed Crown tower by Wilkinson Eyre.
The commission’s recommendations made little changes to the siting or the built form of the casino’s podium and tower.
“The changes made today were changes around the casino but largely not to the casino itself,” Carter said. “A new 14-metre-wide public promenade has been pushed into the harbour (ie: new land created) to give the people the public access to the harbour they deserve. But the casino didn’t move.”
In March, Crown Resorts refused to accept a recommendation from both the Department of Planning and Environment and the Barangaroo Advisory Panel to reduce the size of the podium “to create a more generous public domain along the foreshore.”
The casino operator argued at the time that the move “would have a major impact on the scale, economic and financial viability of the VIP gaming facility in the podium” which “would be fatal to the project.”
Instead, Crown proposed to redesign Watermans Cove, to the south of the tower, to provide a wider promenade.
The Department subsequently accepted Crown’s proposal – a decision that drew harsh criticism from the local media.
Sydney Morning Herald contributing editor Michael Pascoe commented at the time: “Instead of trimming the Sydney gaming floor, perhaps forcing some tables onto another level of the building, the NSW Department of Planning recommends trimming the harbour […] Whoever said the mountain can’t be moved to Mohammed?”
The commission believes it has achieved a compromise, concluding “that with the enhancement and integration of Hickson Park into the wider Barangaroo public domain, together with the widening of the foreshore promenade, the public good has been given more equal status with the private good.”
Crown Resorts welcomed the decision by the commission. ““While it has been a long and detailed process,” said chairman Robert Rankin. “We will now move quickly to begin excavation work. We are expecting to complete construction and open in early 2021.”
But the Institute remains opposed to the decision. “This is not how Sydneysiders understand their development applications to be. In Sydney you can end up in the Land and Environment Court over a dormer window. But at Barangaroo, you can double your size and replace a public park with a casino with no trouble at all,” Carter said.
“What happened today was the people of Sydney lost a public park on the harbour foreshore. Forever. Instead, they [will] get a 36-metre-high podium on which a 275-metre-tall tower will sit, obstructing access and views to the real icon of Sydney, the harbour.
“And we will be forever known as the people who cared so little about our children, and our children’s children, that we gave up something of their future just because the prize looked too good. We won’t be remembered kindly.”

