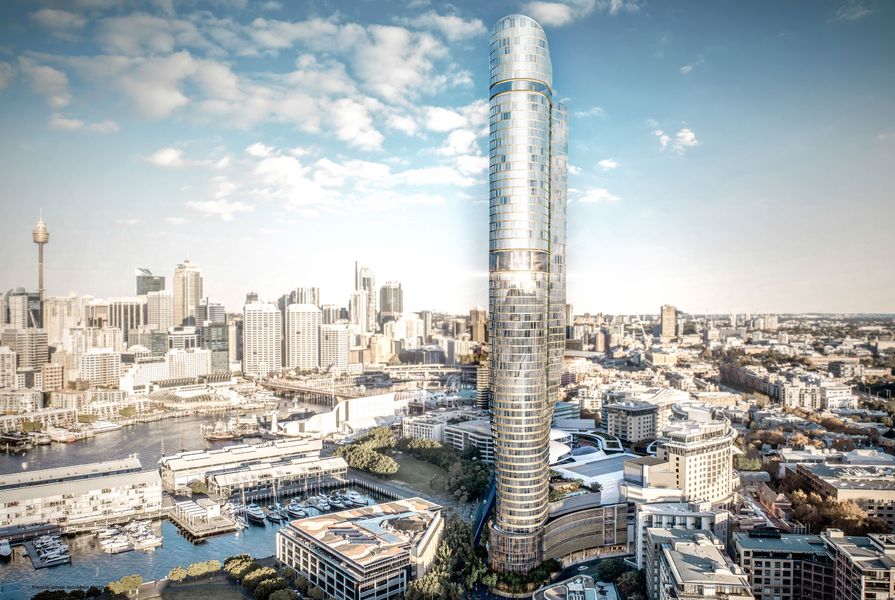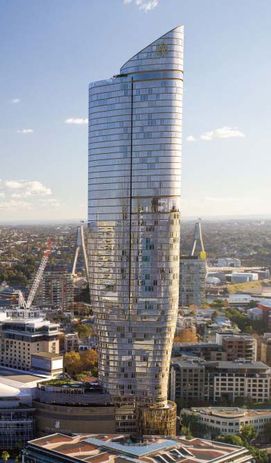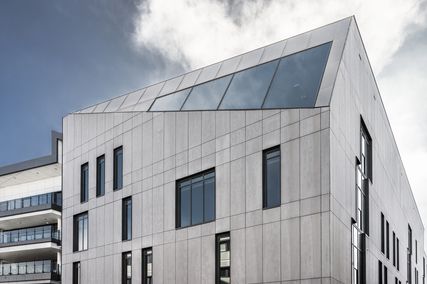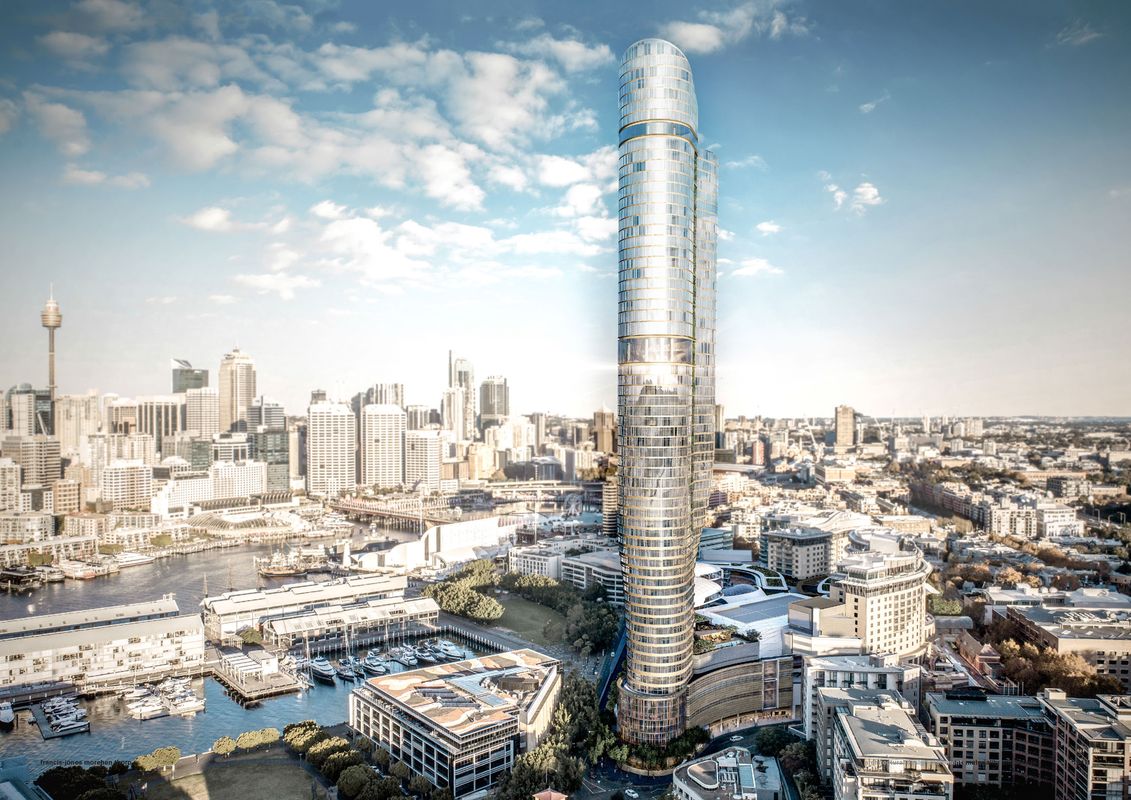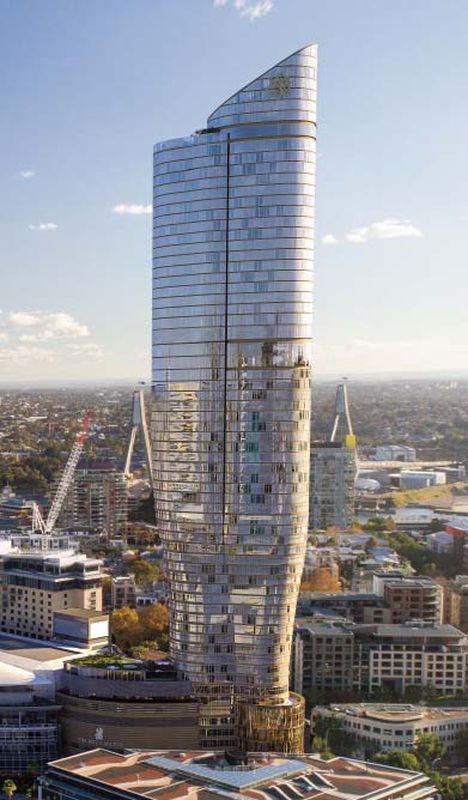Star Entertainment Group is seeking major project approval from the NSW government for FJMT’s 237-metre-tall hotel and residential tower addition to The Star Sydney casino in Pyrmont.
FJMT’s design was unanimously chosen by a five-member design panel over rival schemes by BVN and Grimshaw in 2016.
The development would remove part of the existing Star casino and replace it with a 237-metre tower home to 204 apartments and a 220-room Ritz-Carlton hotel.
The proposed tower at The Star Sydney by FJMT.
Image: FJMT
In a design statement attached to the application, the architects describe the design as “an organic, responsive architecture [that] grows from the sandstone of Pyrmont, and is formed and shaped by the line of winter sun into public space and parks, curved to reduce wind effects and to share views. It is a sculptural architecture.”
The tower’s interlocking form features a “side core” on the western side. The split between the two forms on the western site will feature a “green seam” of foliage. A “club lounge” with an external terrace would sit at the 59th floor, where the side core tops out.
“As these two primary forms rise, they turn, adjust and interlock in relation to the view lines of neighbours, position of the sun in winter in relation to public open spaces, and to maximize sun and view access for residential neighbours,” the architects say in the design statement.
“The forms are curvilinear, almost shaped by the elements, to allow wind to move easily around them and avoid down-drafts and negative environmental effects at the street and open spaces. The outcome is a finely proportioned gentle interplay of curvilinear forms, a soft sculptural architecture”
The tower would be connected to The Star casino, designed in 1995 by Philip Cox, by a structure the architects call “the ribbon,” which would contain two pools, food and beverage premises and a communal open space for the tower’s residents.
A five-storey neighbourhood centre with a 1,691-square-metre floor area is proposed for the tower’s podium, with its uses to be selected based on community consultation. These would include a community lounge and terrace, a library space, classrooms and training spaces and a civic function area.
The proposed tower at The Star Sydney by FJMT.
Image: FJMT
In an earlier approved modification, the existing high roller facility – the Sovereign Room – will be expanded. The current rooftop space would be demolished to accommodate this expansion, and would be replaced with a new green roof featuring food and beverage facilities and landscaped space.
The project is seen as Star Entertainment Group’s answer to the James Packer-backed Crown Resorts tower under construction at Barangaroo South, which is located on the other side of Darling Harbour.
The proposal is on public exhibition until 18 September at NSW Department of Planning and Development website.

