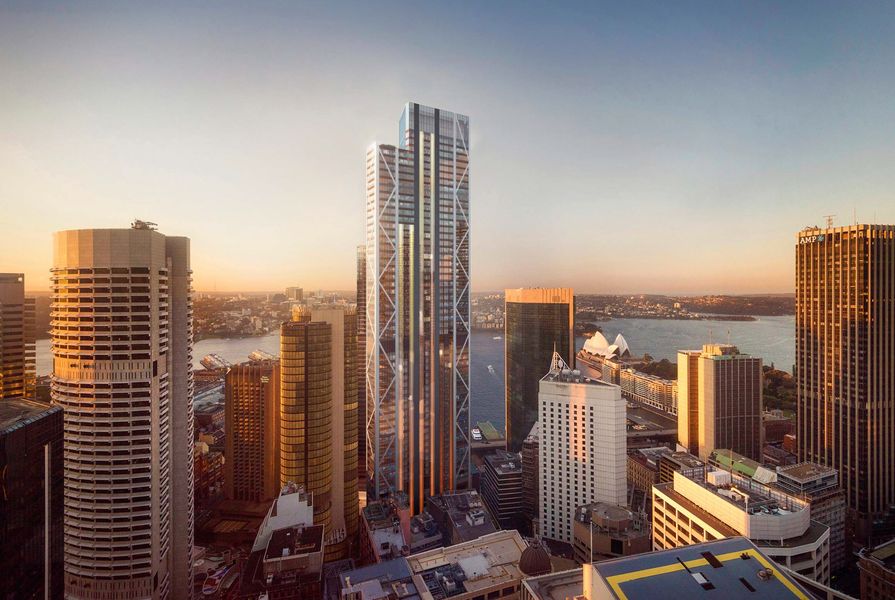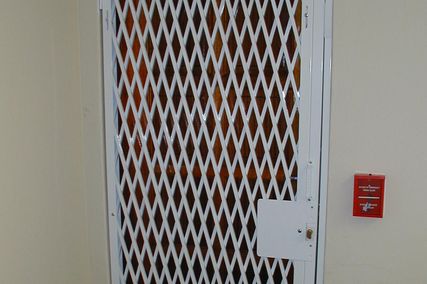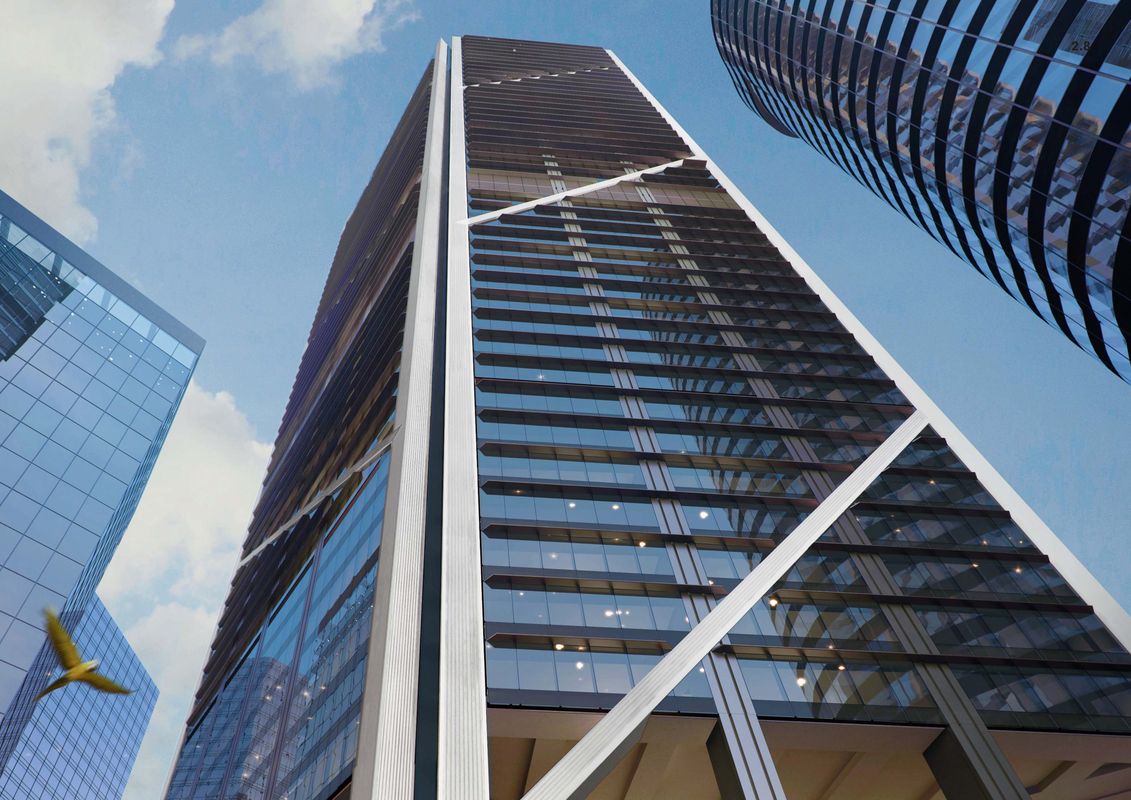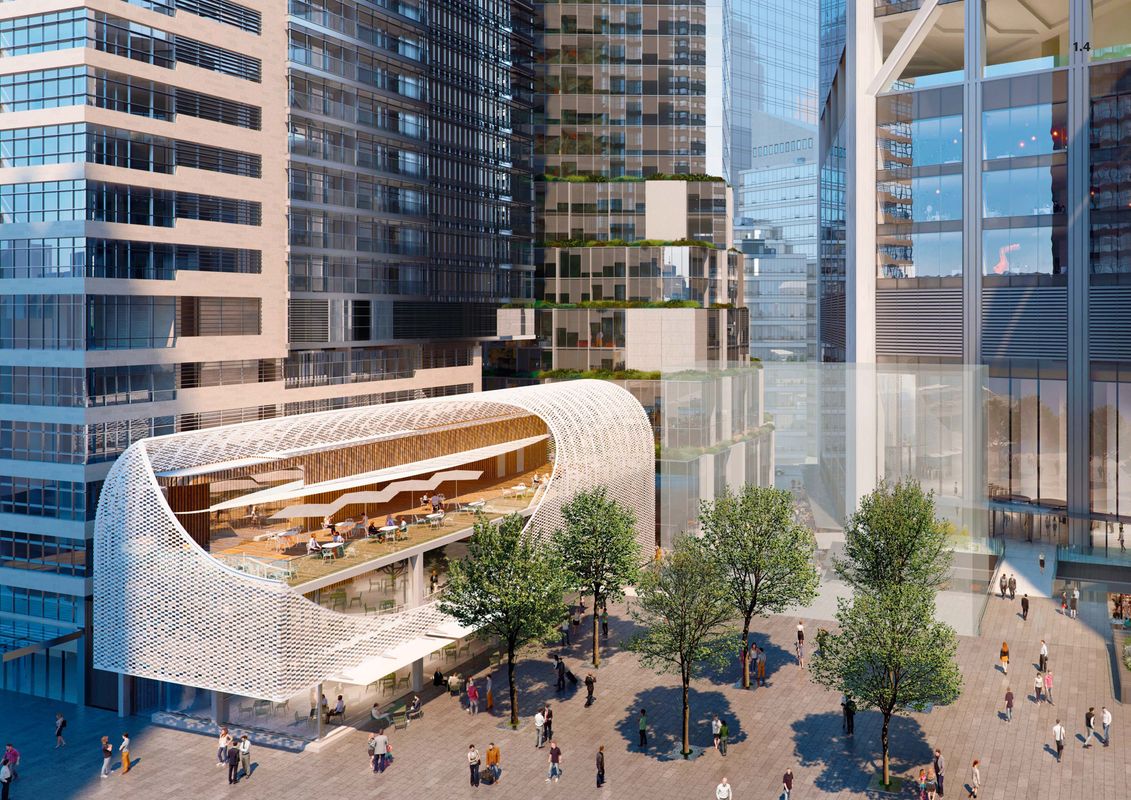Developer Lendlease has lodged a development application for a Foster and Partners-designed commercial tower in Sydney’s Circular Quay.
The 55-storey commercial tower development, located between George and Pitt Streets in the north of the CBD, will include a mixed-use podium as well as public spaces and expanded laneways.
Foster and Partners won a design excellence competition for the tower with a scheme based on the concept of a tree. The “tree” was expressed through a “branch”-like bracing structure visible from the exterior and external sun-shade “leaves.”
“At competition stage, a rationalized structural scheme and the squared top was preferred by the jury and was considered a superior outcome for the building. This change has been integrated into the current design,” said Fosters and Partners in its design report.
“The structural bracing, the ‘tree,’ was maintained and further rationalized,” the report added. “The outcome of this […] is a more unique and rationalized ‘tree’ achieved by alternating the bracing on the north and north-west elevations.”
The proposed Circular Quay tower designed by Foster and Partners features an externally expressed structural system inspired by the concept of a tree.
The plans also propose to expand existing laneway network through the site and activate its frontages with retail shopfronts.
More than 45 percent of the site will be accessible to the community under a Voluntary Planning Agreement with the City of Sydney. The public spaces will include public plazas on George Street and Rugby Place, a public cycle facility and public art.
The George Street plaza will feature six trees and moveable furniture, while the Rugby Place plaza will be a “flexible public space for buskers edged by public seating and shaded by trees.”
The site will also include a three-storey community building, to the east of the George Street plaza.
According to the submission documents, “The final design and architect for the community building will be determined via a competition process that is currently in the determination stage.”
The proposed public domain elements of the development are designed to stitch into the regenerating City North precinct. Neighbouring the site are the EY Centre (200 George Street) to the west, which was designed by FJMT and completed in 2016, and a two-tower development to the north, which will comprise a 185-metre residential tower designed by Kerry Hill Architects, currently under construction, and a 110-metre hotel tower designed by Kengo Kuma and Associates and Crone. It is also designed to work in tandem with the under-construction CBD and South East Light Rail line and upgrades to George Street.
Another element of the development will be the refurbishment of the four-storey Jacksons on George complex by Stewart Hollenstein.
The Jacksons on George refurbishment designed Stewart Hollenstein.
“The design [of the refurbishment] is inspired by the history of the site at the edge of Sydney Cove as former boat building yards and a foundry, and the solar constraints which slice through the site at an acute angle,” said the architects in their design report.
“The form echoes the hull of a ship” and “the shimmer of the water on the harbour.”
The facade system, inspired by “classic Australian pub tile,” will be made of a “veil of ceramic tiles, […] held in place by a wire and rod mesh,” and arranged in a hit-and-miss brick pattern.
The use of the tile “represents Sydney’s predominant masonry character and responds to a human scale.”
The vaulted building “speaks to the curves of 200 George Street” (the EY Centre), while an “oculus”-shaped hole in the facade’s fabric, which is derived from the angle of the sun slicing through the building massing, will allow natural light to spill into the upper volumes of the building and onto the adjacent plaza.
Designs of Foster and Partners’ tower and Stewart Hollenstein’s Jacksons on George are on exhibition for public comment until 4 January, 2018. To view the development application, click here.































