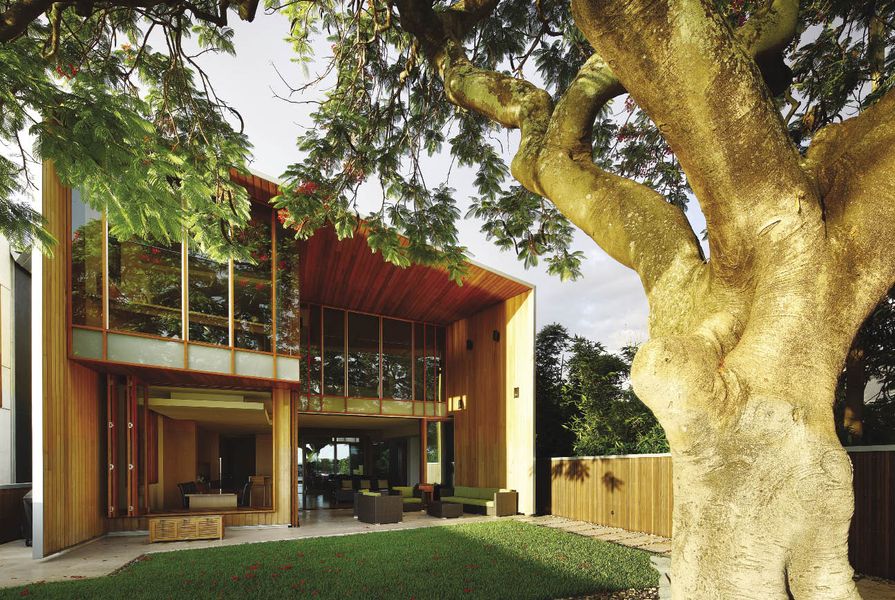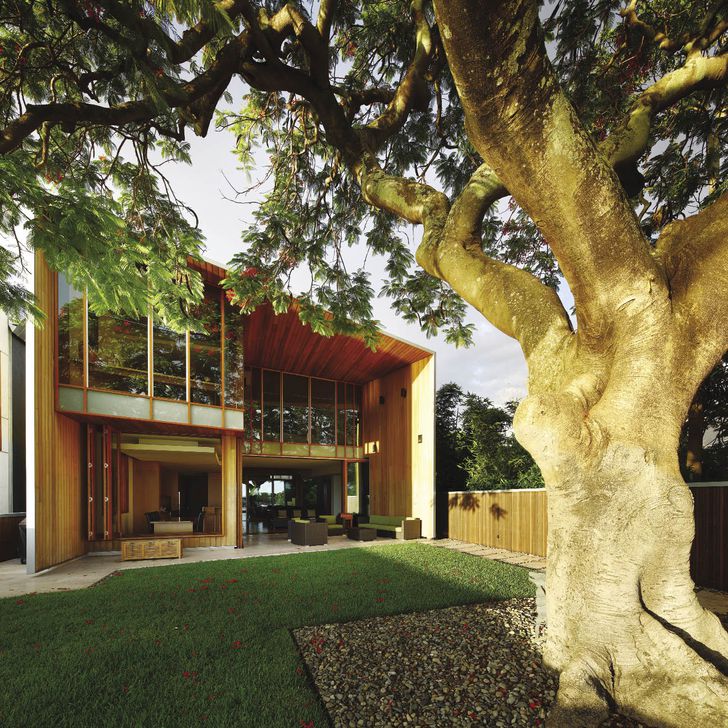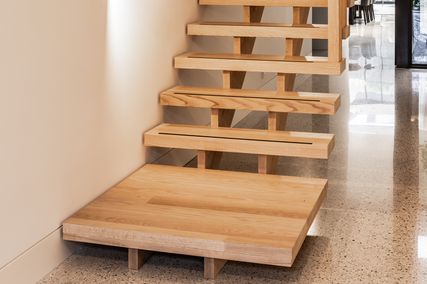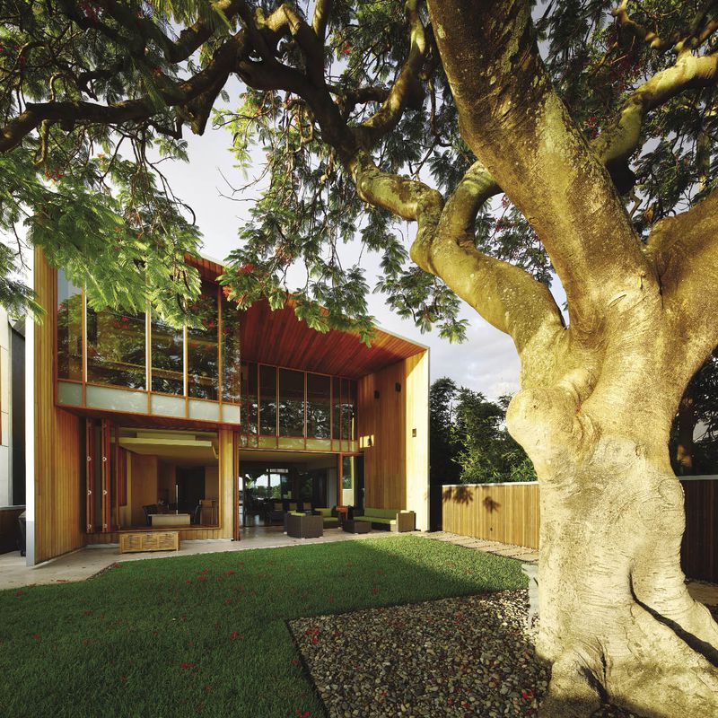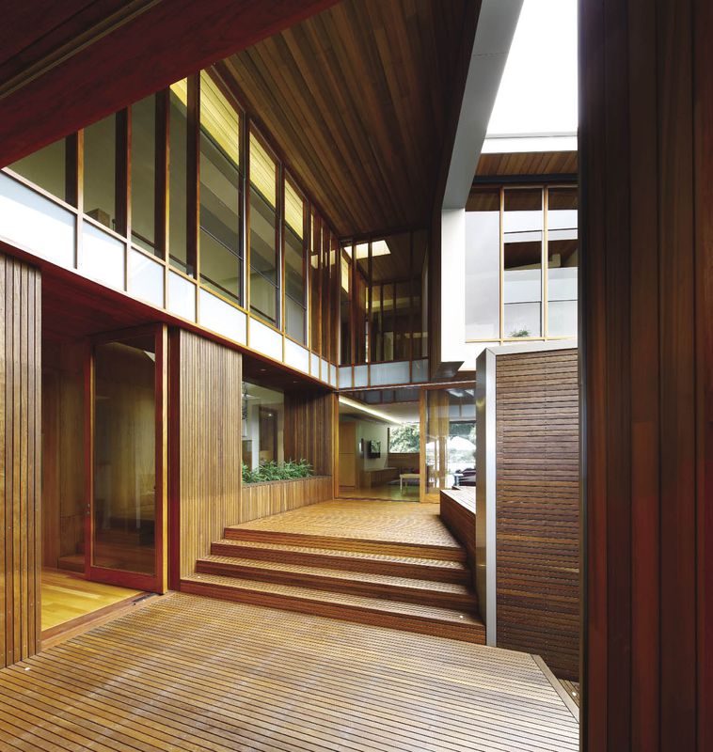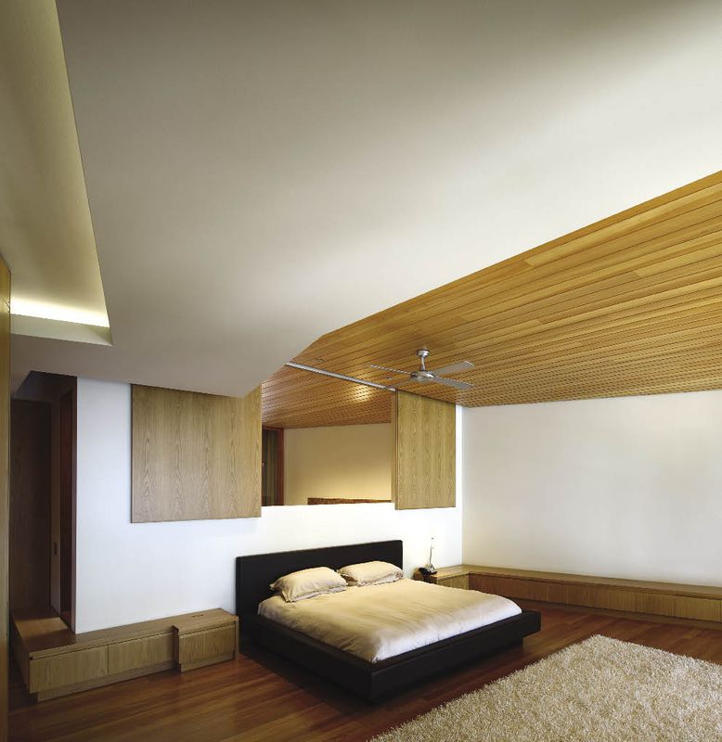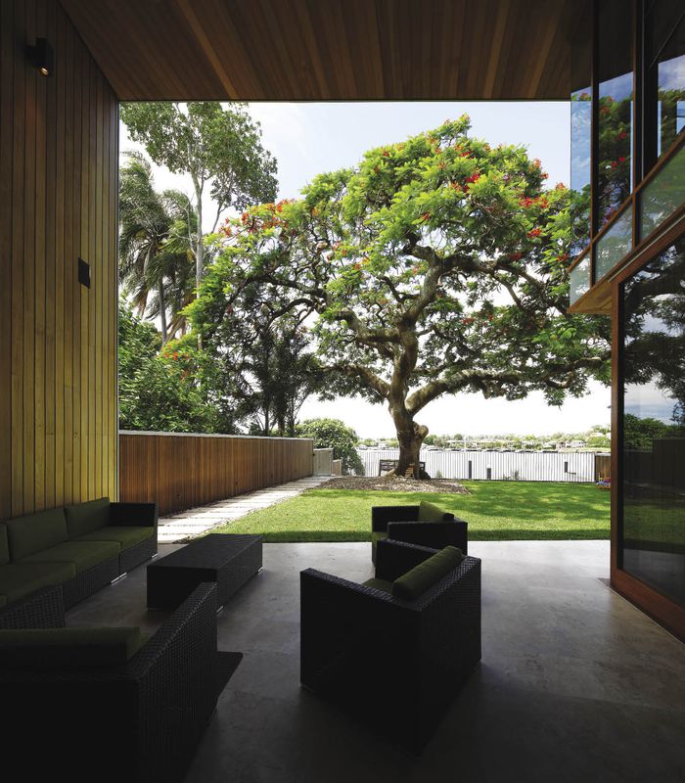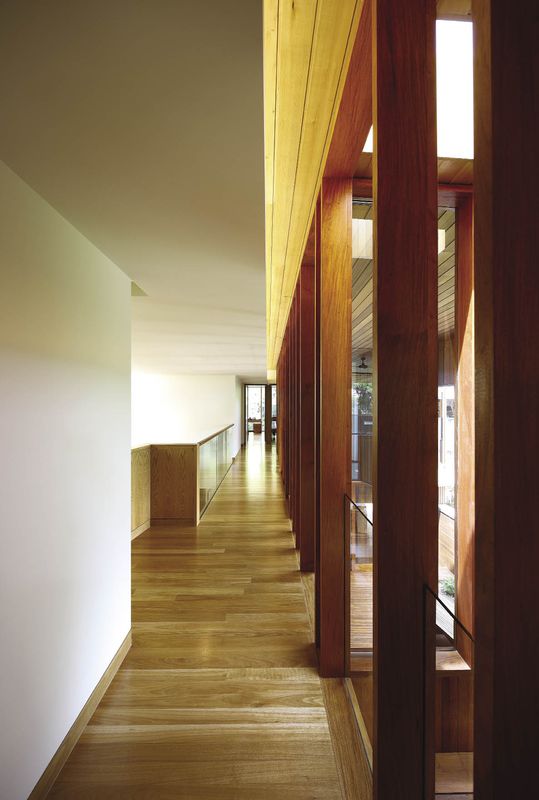Arbour House makes for a neat double entendre. Wedged between a dense copse of fig trees in historic parkland on its rear boundary and an eighty-year-old poinciana tree on its riverside frontage, the house defers to its setting among lush foliage and broad canopies. But the deeply recessed, intensely private and restrained structure also speaks of arbour in another sense - that of reclusive umbrage from the outside world. No pompous facades or goldfish-bowl interiors on show for the passing boats here. With characteristic elegance, Richard Kirk Architect instead adopts a quiet, less-is-more plan.
The building is shaped by a strong envelope of zinc lined with timber reveals.
Image: Scott Burrows
But that’s not to say the wonderful riparian setting is ignored - far from it. The house occupies a dress circle position on one of the Brisbane River’s less serpentine reaches, with a northern aspect to boot. The thirteen-metre-wide slice of land was originally part of the garden of the neighbouring historic home. “It is an amazing site,” says Richard Kirk. “The long northern side has a colonial-era house, then there’s the old arbour on one side and the river and precious tree on the other - three sides with interesting elements.”
Richard’s first instinct was to set the house back from the river as far as possible and to organize the spaces so that every room in the long elevation captured a glimpse of the water. “River views are much better up the length than across to the opposite bank,” he observes. His first sketch, in fact, remains close to the finished product and shows the careful skewing of floor plans and manipulation of rooflines to allow views from all rooms. The main living spaces flow onto the garden ledge, heightening the connection to the landscape.
The reticence of siting the home “as far back on the block as possible,” Richard notes, is at odds with a more common impulse toward showy facades to the water. The building platform sits above a public boardwalk on the riverbank, with a pool terrace intervening half a level down. Walkers and joggers are treated to a view of the canopy rather than the home’s living rooms. The house recedes into the shadows. Its reticence is assisted by its envelope of robust zinc lined with deep timber reveals, an overarching super-portal that lends the building its formal shape.
Living spaces open directly to the garden platform, an attentive audience to an eighty-year-old poinciana tree with the river behind it.
Image: Scott Burrows
As well as capturing the presence of the river as much as possible, another requirement of the brief was to deliver a family home that would grow with its young occupants and fulfil the requirements of several generations and age groups. A courtyard plan allows for the rough and tumble of a young family of five, effectively separating two double-height pavilions with a central arrival zone and void. Children’s bedrooms and living areas are on one side of the court; public living spaces are on the other, topped by the private parents’ rooms. A bridge-like stair links the two pavilions and wraps up the third side of the court. The “fourth wall” is largely absent - sunshine, moonlight and breezes come through its carved-out niches.
Richard refers to the arrangement as “family home as village,” with the arrival court acting as a village square or neutral meeting zone. As the home’s front door, the courtyard is also a “heroic moment from which to enter,” he says. “It’s a protective volume from which to cross-ventilate each of the spaces, but also to allow discreet and subtle separation of spaces within the house.”
The house is set as far back from the river as possible. Every room has a glimpse of the water, while a public boardwalk passes below unseen.
Image: Scott Burrows
Circulation through and around the house is therefore partly outdoors. On weekends or whenever the family is at home, both sides of the court can be opened up to the elements and the kids can treat it as part of the landscape to run through. It’s a simple but delightful device that puts the focus squarely on volumes and spatial relationships rather than objects. It also aligns with a philosophy of not filling up the site with house. “There’s often a richer experience in outdoor space,” says Richard. “The tendency with indoor space is to fill it up with things. We discussed with the client the importance of discrete spaces rather than large ones that you fill with furnishings. A series of more intimate spaces was preferable.”
Interiors are nevertheless materially beautiful. Bespoke recycled timbers are crafted as giant pieces of joinery throughout. Proprietary elements, such as light shades, are eschewed. Folding timber planes instead create the landscape and focal points that relate to the site. The living room walls are angled at fifteen degrees to capture the northern light. Their tall timber mullions divide sections of opaque glass, which reflect the pattern of the landscape outside - borrowed scenery of the best kind.
Products and materials
- Roofing
- Lysaght Spandek.
- External walls
- Rheinzink; recycled tallowwood battens; western red cedar wall cladding and soffit lining.
- Internal walls
- American white oak panelling; recycled blackbutt wall lining; plasterboard, painted; Hemlock timber linings.
- Windows
- New Guinea rosewood timber frames.
- Doors
- American white oak veneer doors; Lockwood stainless steel hardware.
- Flooring
- Recycled blackbutt.
- Kitchen
- American white oak joinery; custom stainless steel benchtops and integral sinks; Miele appliances; Zip chilled tap; KWC Eve kitchen mixer.
- Bathroom
- Laufen Palomba basin; Hansa Vantis bathroom mixer; travertine tiles.
- External elements
- Travertine paving.
Credits
- Project
- Arbour House
- Architect
- Kirk
Brisbane, Qld, Australia
- Project Team
- Richard Kirk, Yee Jien, Joe Adsett, Kieron Gait, Mark Spence
- Consultants
-
Builder
RBC Construction
Hydraulic engineer Cushway Blackford Consulting Engineers
Lighting and interiors Kirk
Structural engineer Bornhorst and Ward
- Site Details
-
Location
Brisbane,
Qld,
Australia
Building area 660 m2
- Project Details
-
Status
Built
Design, documentation 18 months
Construction 21 months
Category Residential
Type New houses
Source
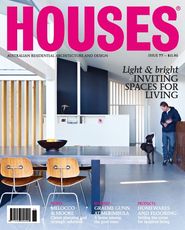
Project
Published online: 1 Dec 2010
Words:
Margie Fraser
Images:
Scott Burrows
Issue
Houses, December 2010

