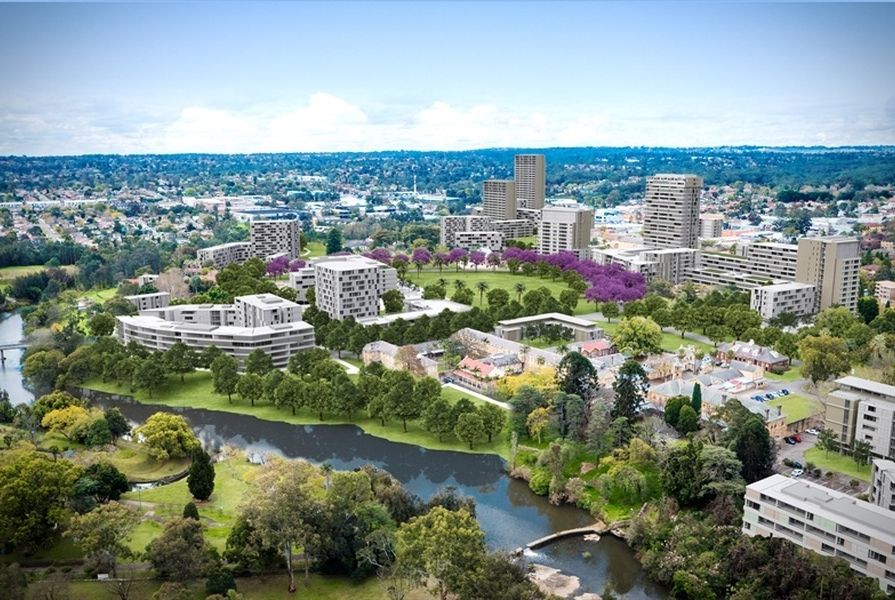The Australian Institute of Architects and the Australian Institute of Landscape Architects (AILA) have jointly announced their opposition to the subdivision of a site in Parramatta, which is home to several heritage-listed sites including the Parramatta Female Factory.
The NSW government set aside $310 million for the redevelopment of the area in Western Sydney in May. The Parramatta North Urban Transformation Program will surround the convict-era, heritage-listed sites with 2,700 new homes, with one third of the site reserved as open public space. The Parramatta River foreshore will be rehabilitated and public artworks commissioned and installed.
Australian Institute of Architects’ NSW chapter president Andrew Nimmo said, “The future development of the site must be based on the conservation, interpretation and enhancement of its heritage significance.
“A masterplan and a public domain plan, including a road and lane network, must be prepared prior to the subdivision of the site.
“We are willing to work constructively with the proponent to achieve a better outcome for the precinct.”
A portion of the funding has been set aside for the refurbishment of elements of the heritage-listed Cumberland Hospital East Campus buildings, which includes the former Parramatta Female Factory building, and the relocation of the hospital.
Writing for ArchitectureAU in 2015, activist, artist and author Bonney Djuric, who has a personal history with the area dating back to 1970 at the Parramatta Girls Home, argued that concerns over the preservation of heritage buildings did not take into account the complex and troubled history of those sites.
Located north of the UNESCO World Heritage Site-listed Old Government House, the Parramatta Female Factory was a workhouse and residence for “unassigned” convict women that opened in 1821 and was Australia’s first purpose-built establishment for convict women sent to NSW. It was converted for use as the Asylum for Lunatic and Invalid Convicts after 1847, before it was renamed Cumberland Hospital in 1983. The hospital still operates as a psychiatric care and treatment facility today.
Adjacent to the hospital is a heritage-listed former women’s prison. The building was designed by architect Henry Ginn, who would later go on to become the first Colonial Architect of Victoria. It was originally opened in 1844 as Australia’s first government-owned Catholic orphanage and later became the Parramatta Girls Industrial School (also known as Parramatta Girls Home), a government home for children classified as “delinquent” or “neglected”, and was run as a welfare centre until 1980, when it operated as the Norma Parker Correctional Facility, which was in turn decommissioned in 2010. The site is particularly historically significant for housing Stolen Generations and Forgotten Australians children.
AILA NSW chapter president Gareth Collins said, “We are concerned that the new development will dominate the scale and character of the site rather than respecting what is there.”
















