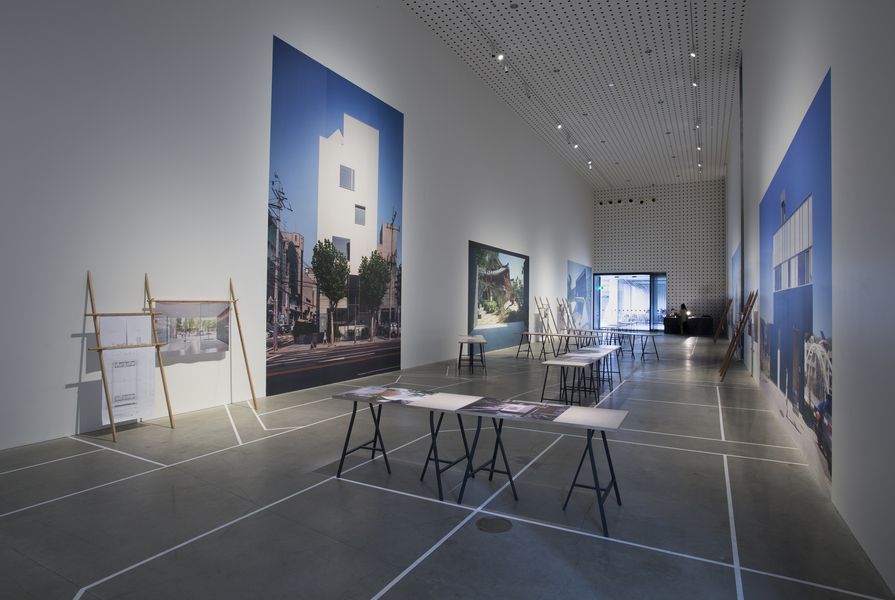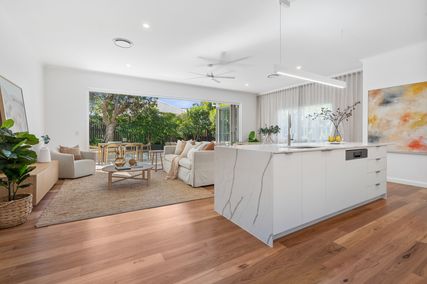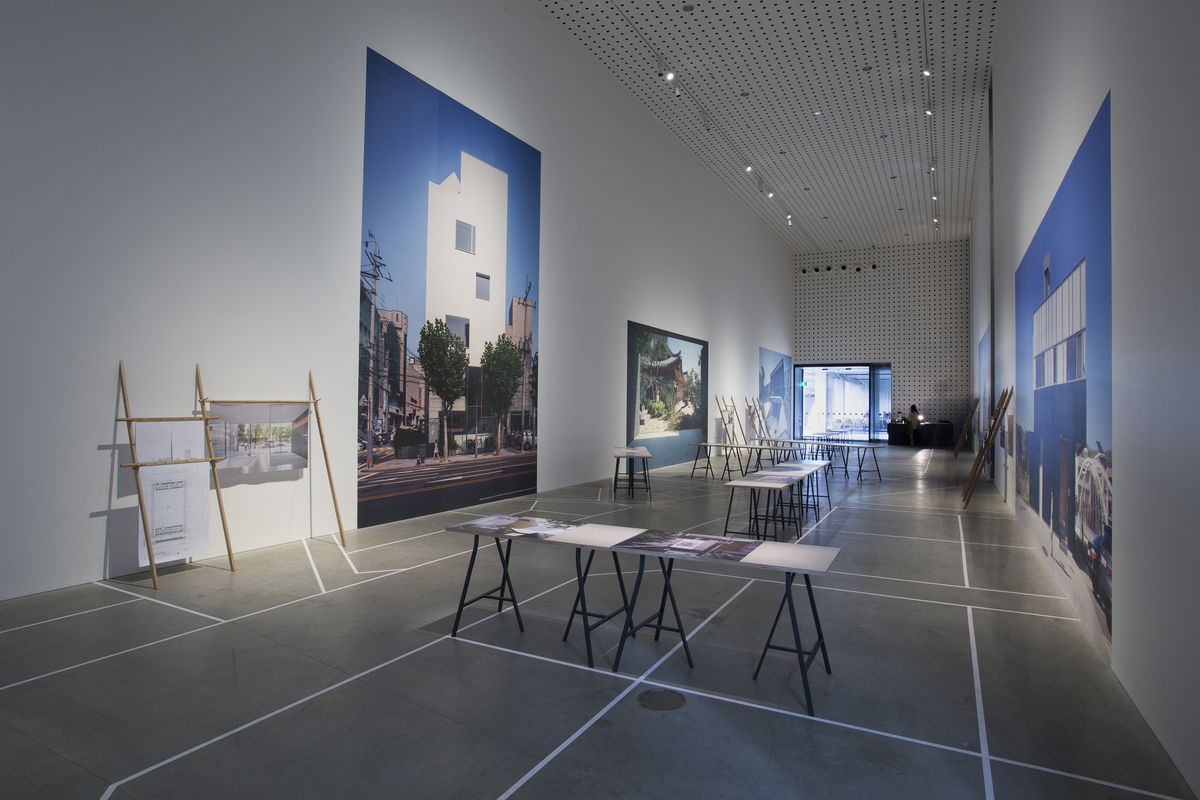In 2009 I had the privilege of seeing selected works by painter Francis Bacon alongside masterworks by Caravaggio, exhibited together in the lofty chambers of the Villa Borghese in Rome. The exhibition had been assembled to “merely” allow for the aesthetic experience of seeing two different, yet strangely resonant, bodies of work alongside each other.
While the subject matter of the Architectural Urbanism: Seoul/Melbourne exhibition in Melbourne this May couldn’t be further removed from that of my Italian experience, there are some striking similarities. Both exhibitions pushed two different yet resonant bodies of work into close proximity. Both afforded the viewer the opportunity to take a measure of differences and similarities in the subject matter – in the latter’s case, depictions of selected built architectural projects from Seoul and Melbourne. Finally, both exhibitions immersed the viewer in an over-scaled (or perhaps life-scaled) visual field as a fundamental part of the experience.
That, however, is where the similarities end. While the Italian exhibition had explicitly been organized for the delights of comparing different, ecstatic and sensual surfaces, the Seoul/Melbourne exhibition began with the architectural surface before transporting the visitor deeper into the shared space, both literally and conceptually.
A joint venture between RMIT University and the Korean National University of Arts (K-Arts), this exciting cross-cultural exhibition was made possible by the Federal Government’s Australia-Korea Foundation and organized by Anna Johnson, coordinator of Asian Architecture and Urbanism at the RMIT School of Architecture and Design, in collaboration with RMIT Professor Sand Helsel. The installation at the RMIT Design Hub was the second cultural exchange between the two universities, following on from the exhibition of Melbourne works in Seoul in 2012.
A symposium accompanied the exhibition, during which the differing urban strategies on display in the collected works were discussed. Specificity in cultural, climatic and environmental matters was foregrounded in the discussion, and indeed there was much to digest in the exhibition. The architects from each of the two cities approach issues of urban specificity in ways that are distinctive from their compatriots, and from their international counterparts.
As Johnson pointed out, there was something striking about the Korean works on display that marked them as different to the Melbourne works exhibited, even while the whole resisted generalization. While both bodies of work betrayed a preoccupation with context and setting, they did so in completely different ways.
A print of Law Street House by Muir Mendes enables viewers to appreciate the project’s material surface and its geometric relation to its terrace neighbours.
Image: Tobias Titz
The Melbourne works appeared to exhibit a response to context that is embodied in the visual and aesthetic dimension of the architectural object. This was particularly obvious in Law Street House by Muir Mendes, in which the material surface of the object and its geometric relation to its terrace neighbours generates a pleasing frisson. It was also evident in Baracco and Wright’s Fitzroy Community School Creative Space, the materialistic transparency of which is coupled with an iconic and easily legible building profile. This project’s response to context seems to be one of echo or mimicry: the legible form of the roof and the industrial materiality seek to anchor the architectural object to its context.
Kerstin Thompson Architects’ Carrum Downs Police Station offers a different kind of contextuality, one embedded in the crochet-like perforated brick wall. This skin, simultaneously light and heavy, creates a veil-like presence and a rich materiality that marks the building out as a specific moment in the urban setting.
In contrast to this, the Seoul projects seemed preoccupied with what Johnson referred to as “indeterminate space”: the consideration of context through the consideration of the space before, beside and between the building forms. These works are less concerned with drawing attention to themselves and more invested in the interrogation of found, created and existing urban spaces.
In the works of Metropolitan Architecture Research Unit (M.A.R.U.), the vehicle of K-Arts professor Jongkyu Kim, we see a context mediated through interstitial spaces and a desire to create a work with limited materials, but one grounded firmly in the spaces of the urban landscape. In Kim’s estimation, this is an architecture that forms “a vessel that contains life,” a “neutral” mediator of spaces and relationships.
This theme is extended in the works of One O One Architects, whose projects seek to engage the ground plane as disconnected from the facade using a concept that the studio calls “Groundscape.” The lower floors of its buildings are animated and engaged by the broader context, with a correspondingly “neutral” yet materially rich skin on the facade above.
The Shinbanpo Underpass by lokaldesign.
Image: Tobias Titz
These works can be contrasted with those of Lokaldesign, which exhibit a gently organic engagement between architectural form and space, and between the public realm as it exists physically and as it is enacted by everyday activities. The Shinbanpo Underpass is the best example of this organic formalism, elevating an otherwise mundane urban activity to the level of civic participation.
Intentionally, one of the dividends of this kind of exhibited juxtaposition is to see and read points of surface similarity and difference. By seeing photographs of these projects reproduced at such a grand size on the gallery walls, the viewer was presented with the opportunity to either step forward and experience the depth captured by the prints or to react to the works in a “merely” aesthetic way. There was a certain joy in this exhibition format in which, for a moment, two very different but resonant worlds were brought together.
Architectural Urbanism: Seoul/Melbourne was an exhibition curated by Anna Johnson and Professor Sand Helsel from RMIT in collaboration with Professor Jongkyu Kim and Lee Sung Min from K-Arts and held at the RMIT Design Hub, 14–23 May 2014. An accompanying symposium was held on 16 May 2014.
























