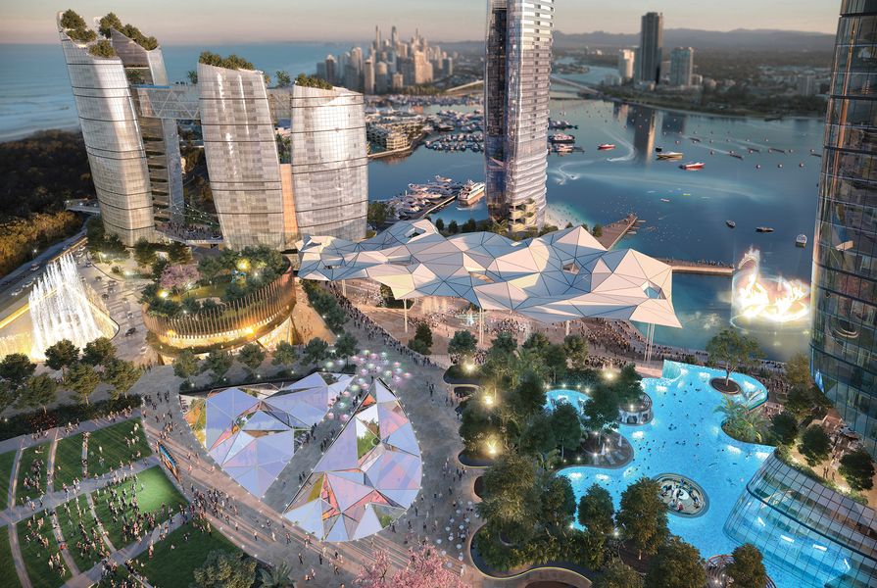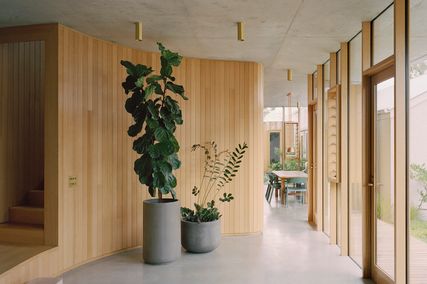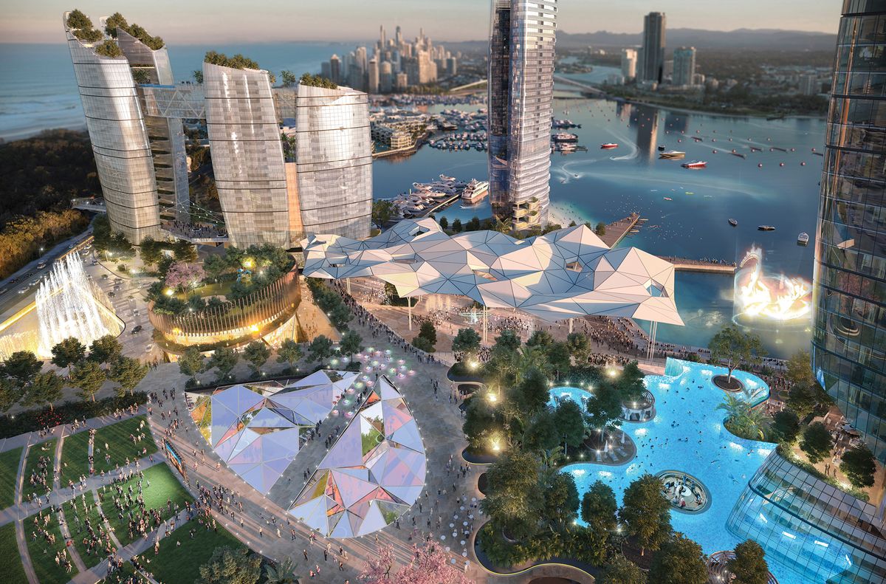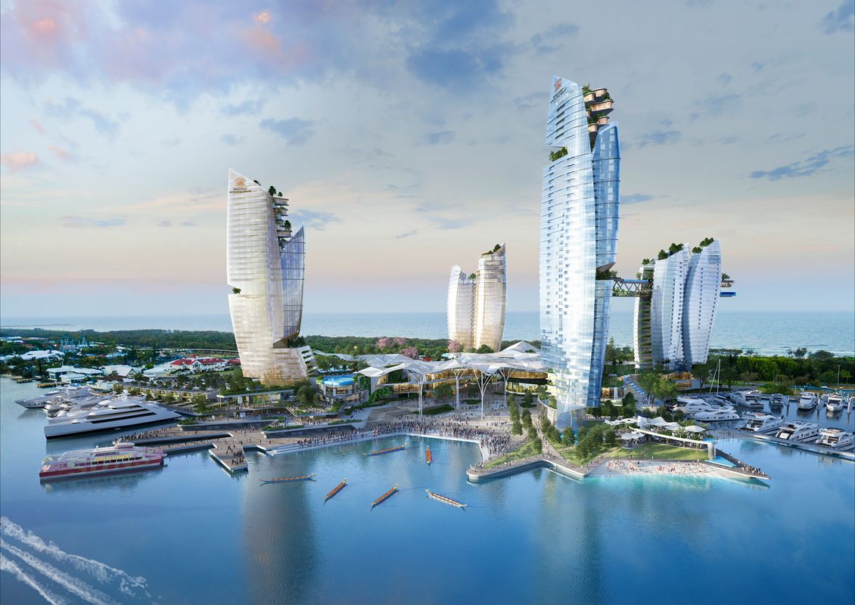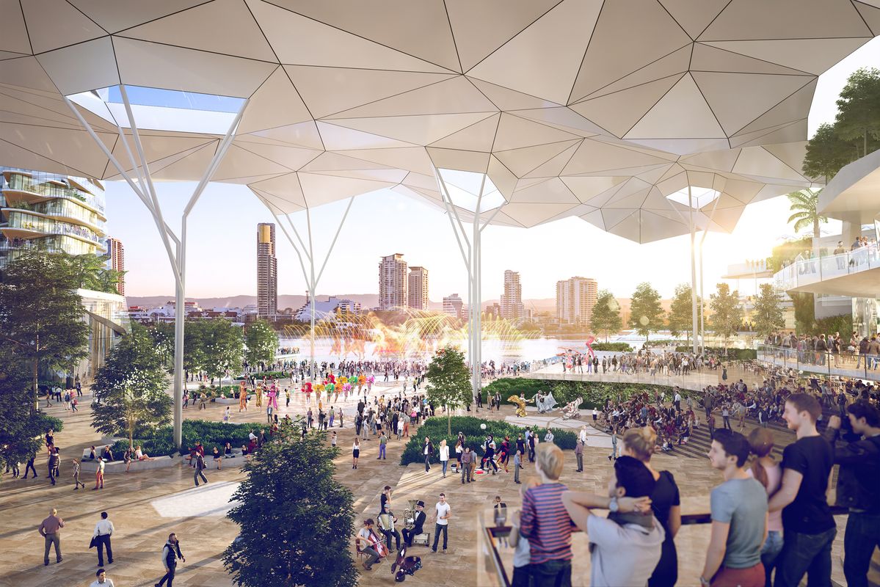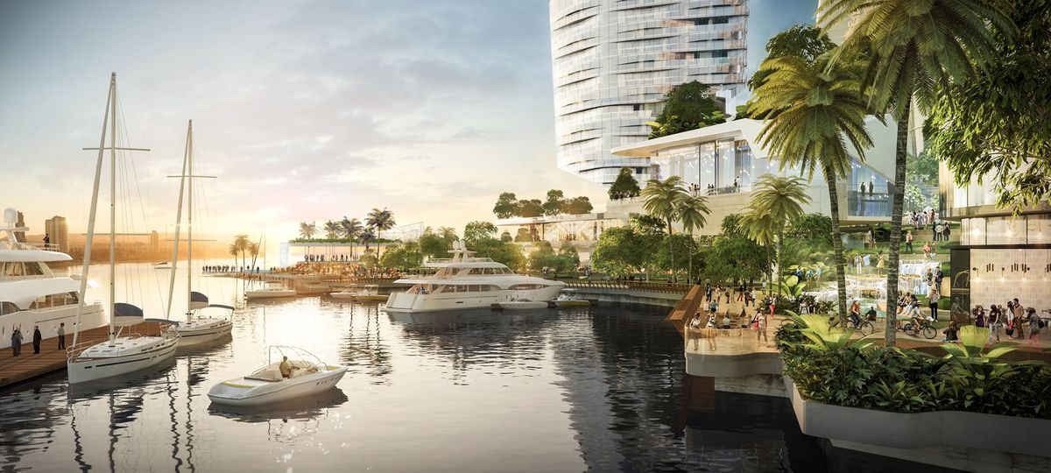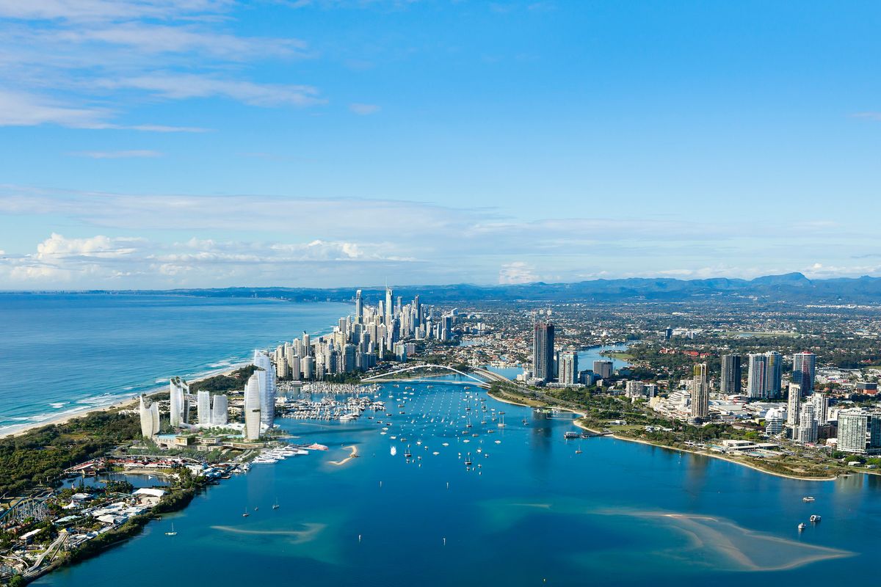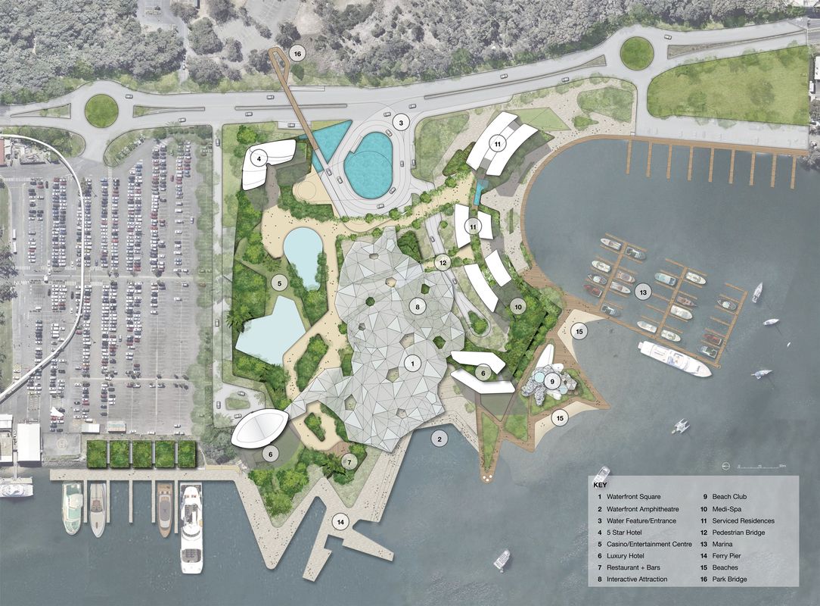Developer ASF Consortium has released details of the proposed public open spaces for its $3-billion, five-tower casino resort on Queensland’s Gold Coast designed by Blight Rayner.
The development is proposed for a 5.5-hectare Queensland government-owned site on the Southern Spit located between Sea World and the Gold Coast Fisherman’s Co-operative. The site was part of the original land parcel released for the development of an integrated resort in 2013. ASF Consortium was selected as the preferred proponent for the development in 2014 and in 2015, Cox Rayner was appointed to develop a masterplan. The masterplan is now being produced by Blight Rayner.
ASF Consortium unveiled a concept plan for the Gold Coast Integrated Resort development in December 2016, which consists of five towers ranging from 20 storeys tall to the east, adjacent to Sea World Drive, to 45 storeys tall to the west, facing the Coral Sea.
The proposal for the Gold Coast Integrated Resort consists of five towers.
Image: Courtesy ASF Consortium
The proposal includes a casino, three hotels, restaurants, entertainment and retail facilities, serviced apartments and meeting and conference facilities.
The public spaces in the proposal consists of a 9,200-square-metre waterfront square, 20,000 square metres of rooftop terraces, gardens, boardwalks, elevated walkways, parks and beaches, and a 1,200-seat waterfront amphitheatre.
Michael Rayner, a director of Blight Rayner and former principal of Cox Rayner (now Cox Architecture), told ArchitectureAU: “We are keen on developing an ethos of ‘architecture as topography’ with people able to flow up from the ground plane over the roofscapes, which are more like forests compared to mainly paved plazas at ground level.
“This idea is also about linking the natural parklands to the east and to the Broadwater to the west, so that the development is a conduit of landscape rather than a divider.”
ASF Consortium’s proposal has attracted criticism from local residents groups due to concerns regarding the height of the towers and the environmental and traffic impacts of the development. The current Gold Coast City Plan has a three-storey height limit for the area, but this could change as the Gold Coast City Council seeks to develop a new masterplan for The Spit in partnership with the Queensland government.
Rayner said in defence of the proposal: “The existing three-storey height limit was appropriate for its time but can only result in privatized resorts with limited public accessibility such as already exists on The Spit.
“Height is a relative issue; for instance, the Q1 Resort and Soul Surfers Paradise buildings are over 77 storeys and now stand as two of the Gold Coast’s most significant buildings. We’re proposing buildings of 45 storeys, down to 20 storeys, down to 3 storeys, creating a tapering of height along the coastline.
“The towers we have designed are well dispersed on the near-six-hectare site, creating maximum public realm and opening up new and accessible areas never before available to Gold Coast residents or visitors.”
He also told ArchitectureAU, “The other main driver [of the concept plan] is precinct-wide environmental strategies, like energy sharing across different uses and across facilities used at different times, alternative energy sourcing and covering nearly all the podium roofs in landscape as increased public space.”
A waterfront plaza in the proposal for the Gold Coast Integrated Resort designed by Blight Rayner.
Image: Courtesy ASF Consortium
The Queensland government will be conducting community consultation sessions for the integrated resort proposal and a separate proposal to rejuvenate the 140 hectares of parkland at the northern tip of The Spit from Sunday 19 March to Thursday 23 March. The consultation period ends on 7 April.
The state government has not yet committed to taking part in the Gold Coast City Council’s masterplanning process.
Queensland’s planning minister Jackie Trad wrote in a letter to the council: “Currently, the Department of State Development is also progressing the potential Integrated Resort Development with ASF on the five hectare site between Sea World and the Gold Coast Fishermen’s Co-operative.
“Once ASF puts in its detailed proposal, we will be in a position to fully consider all of this, and determine the best way forward on a masterplan.”
The site of the proposed integrated resort is a few hundred meters from a site slated for a Zaha Hadid Architects-designed twin-tower complex, which was withdrawn by the developer in September 2016, following a local council resolution to delay a decision on the development application.

