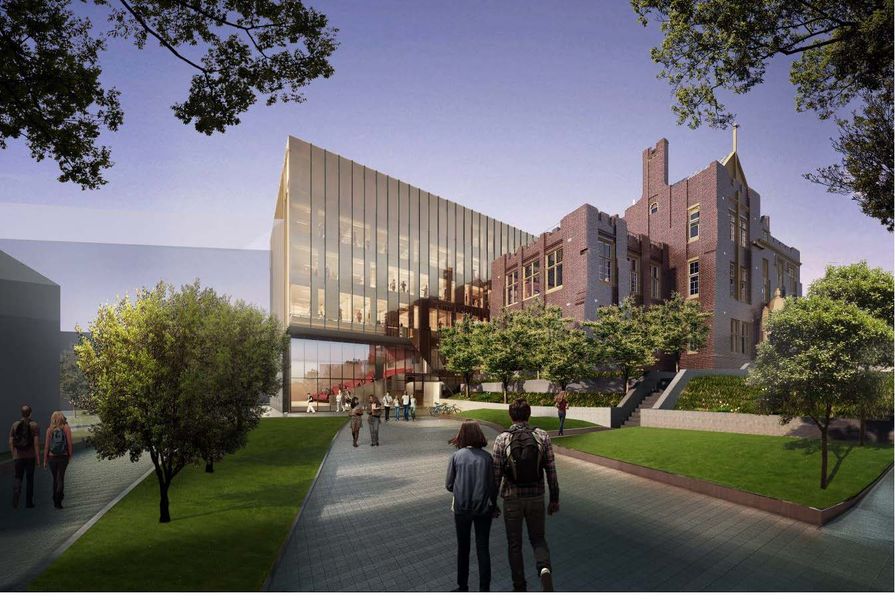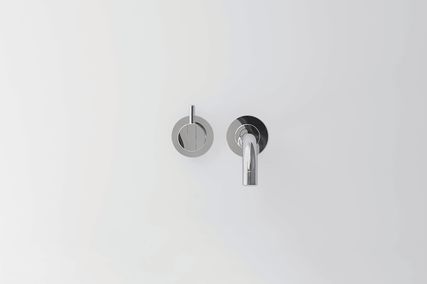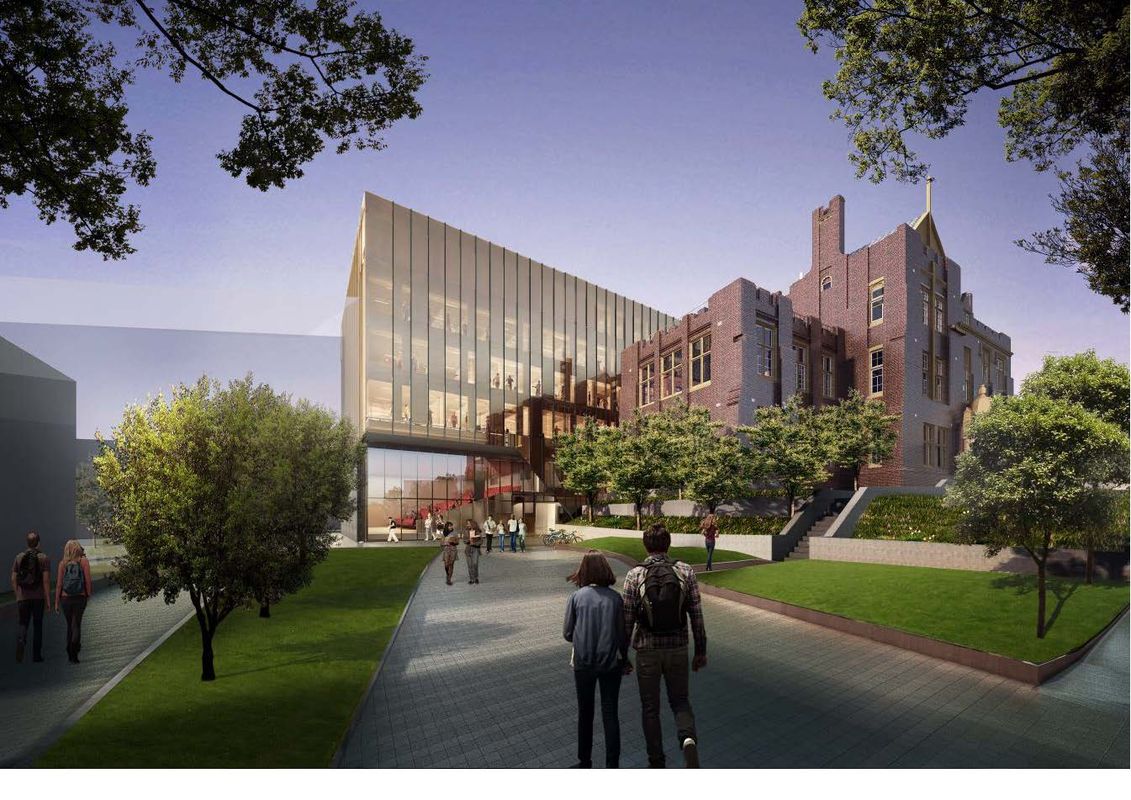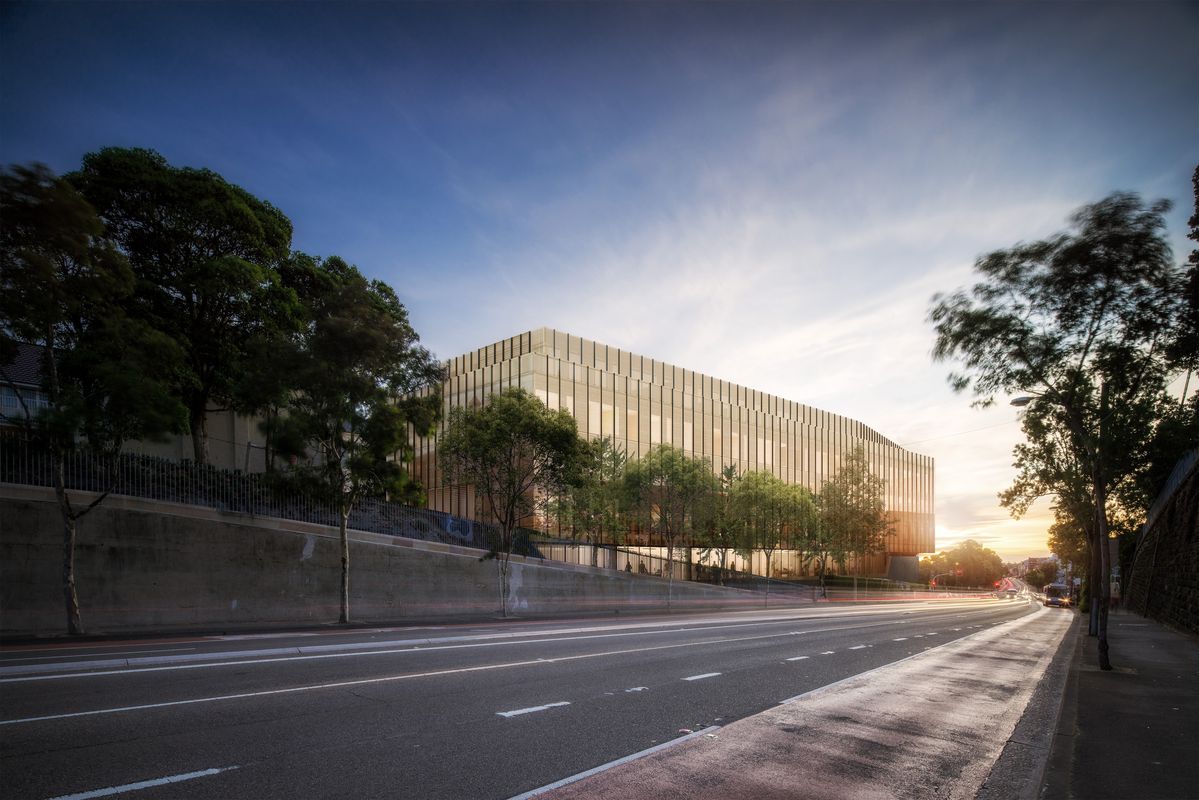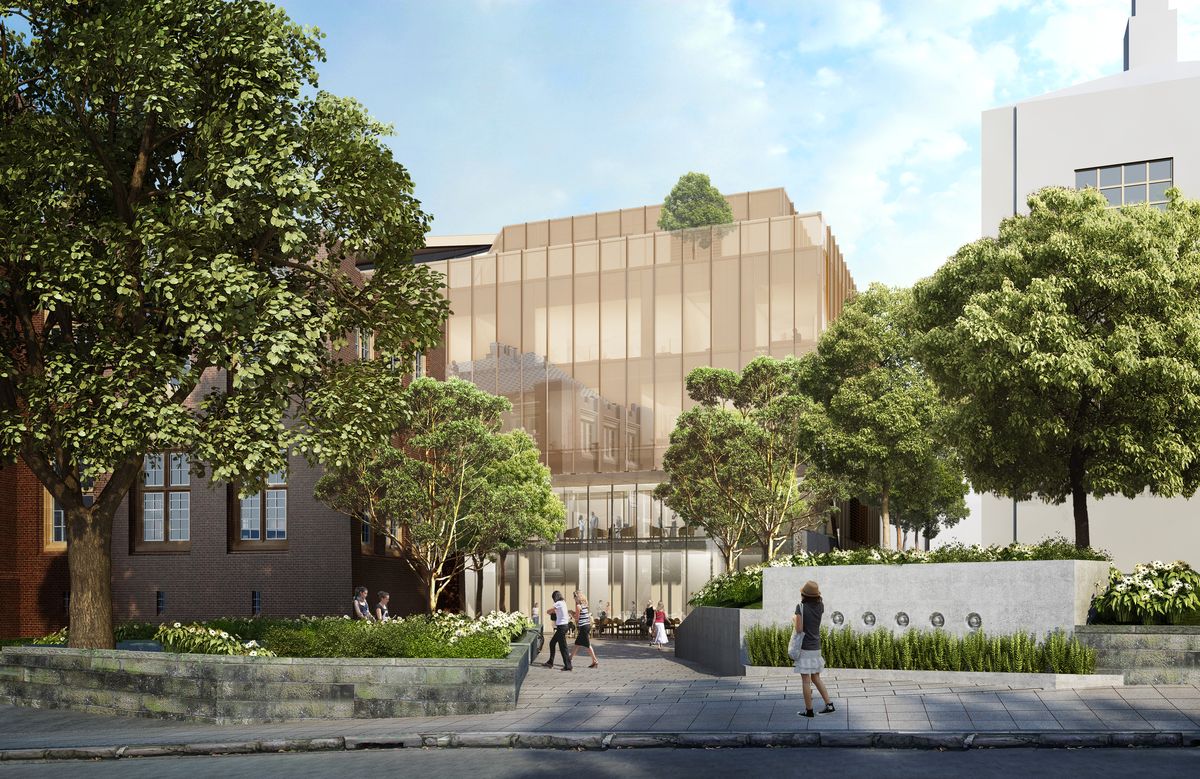Architectus has submitted a development application for the new Faculty of Arts and Social Sciences (FASS) building at the University of Sydney’s Camperdown campus.
The proposed building comprises six storeys and will be situated behind the R.D. Watt building (built in 1916), across from the Heydon-Laurence building (built in 1895) and fronts Parramatta Road. The site is accessed via Science Road to the south.
The proposal seeks to continue the landscape tradition at the University of Sydney by creating positive and engaging new spaces around and between the R.D. Watt building and the new FASS building. The proposal aspires to be a “creative, healthy, comfortable, engaging and inspirational building with a distinct sense of place and identity – a sustainable and flexible building that integrates external spaces and landscaping and responds to the heritage context to provide a contemporary and world-class educational building.”
A linear courtyard will connect the FASS and R.D. Watt buildings. Entry spaces placed at the south-east and south-west create colonnades that extend into the courtyard and provide shelter.
The building will be mostly clad in glass sitting on top of a stone plinth. The glass skin features anodized framing with a strong vertical emphasis. On the inside, the “warm facade interlayer tempers glare, reduces solar load and allows filtered views and light, creating an ambience akin to a veranda.”
The FASS building has been designed to promote collaboration and a sense of community and this is addressed via a “social heart” that is formed around a central atrium space, which connects all floors both physically and visually.
The main teaching and learning spaces will be located on level one, including a lecture theatre and seminar rooms. On the top floor will be a large meeting room, which borders a landscaped roof terrace to create space for functions.
The building aims to be a “green building,” through social sustainability that is supported through a socially connected internal space with good daylight and views, environmental sustainability that is integrated into the building design in the form of solar panels and potential water harvesting, and financial sustainability through a cost-effective and efficient building with low-maintenance costs.
The Architectus development application follows a proposal for two new buildings that will define a new campus gateway at the City Road entrance of the Camperdown campus, one of which is designed by Grimshaw Architects and the other by HDR Rice Daubney.
The proposal is currently on exhibition on the Major Projects NSW website. Submissions can be made from 14 July – 29 August.

