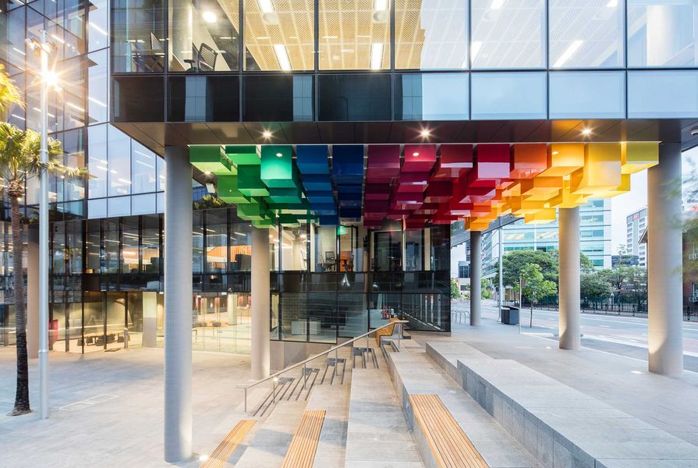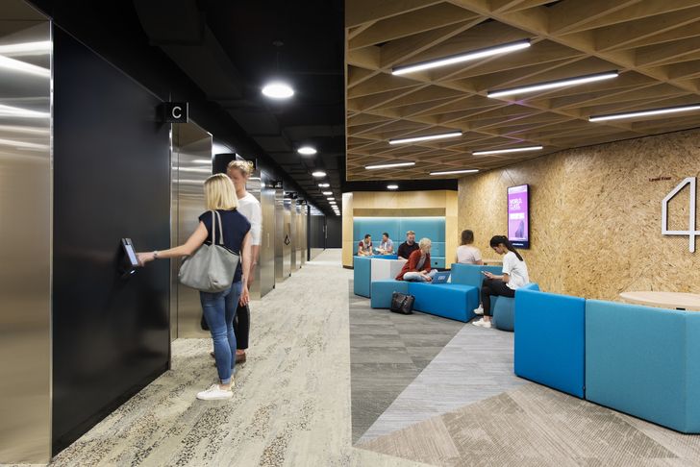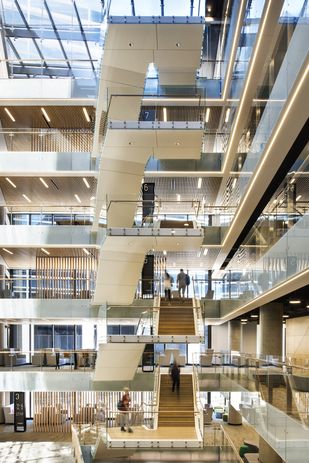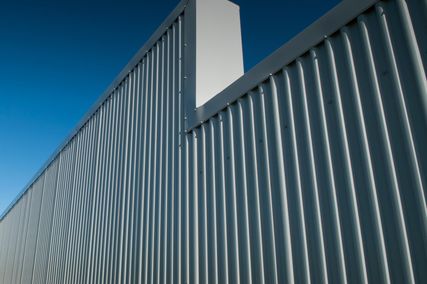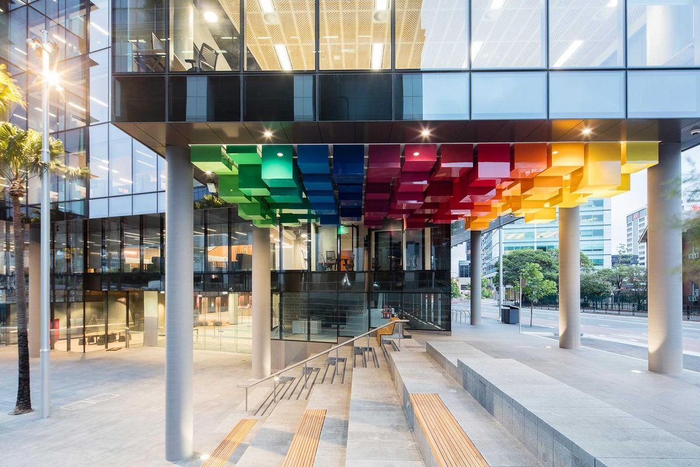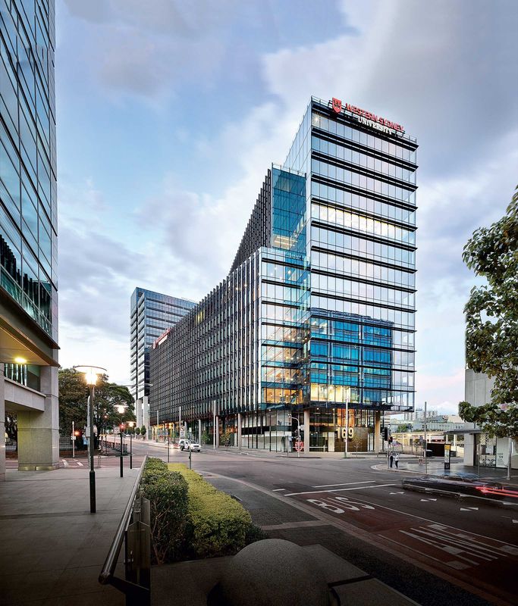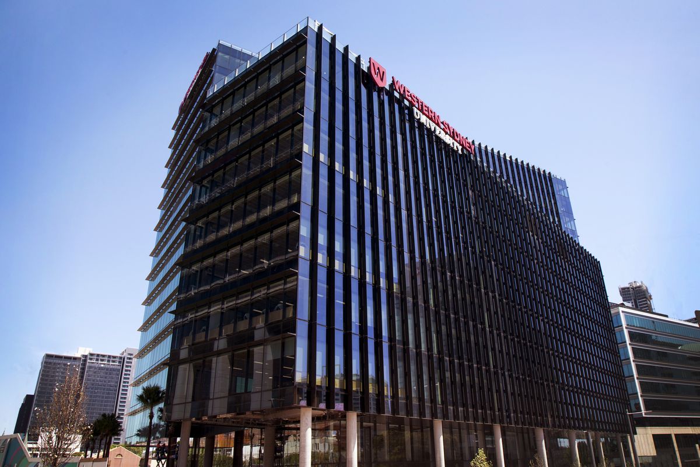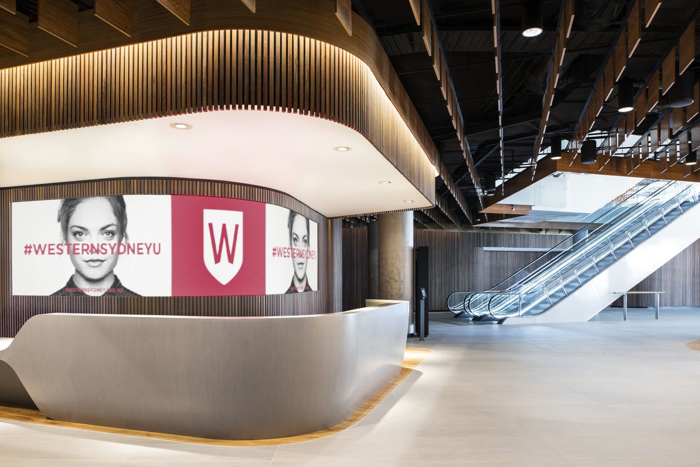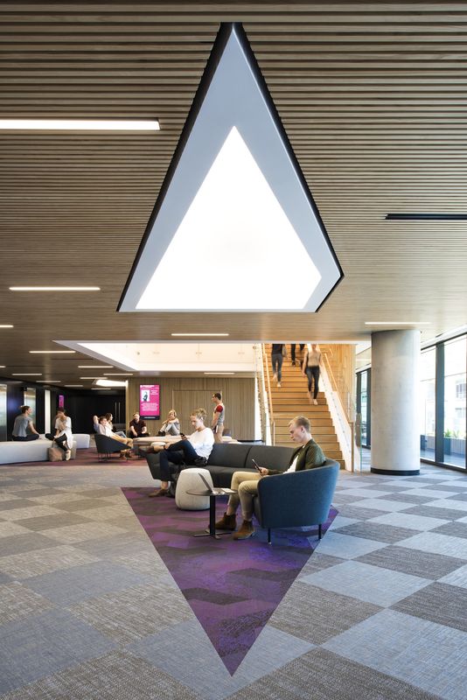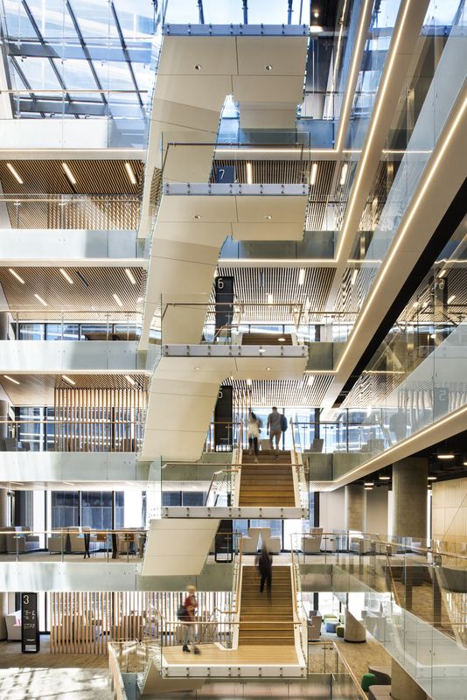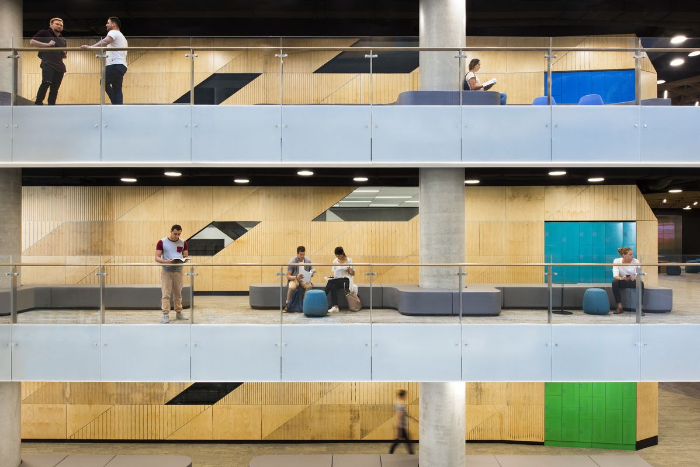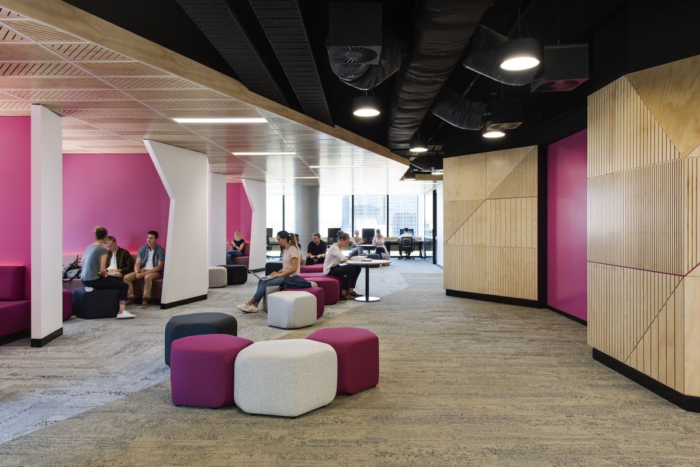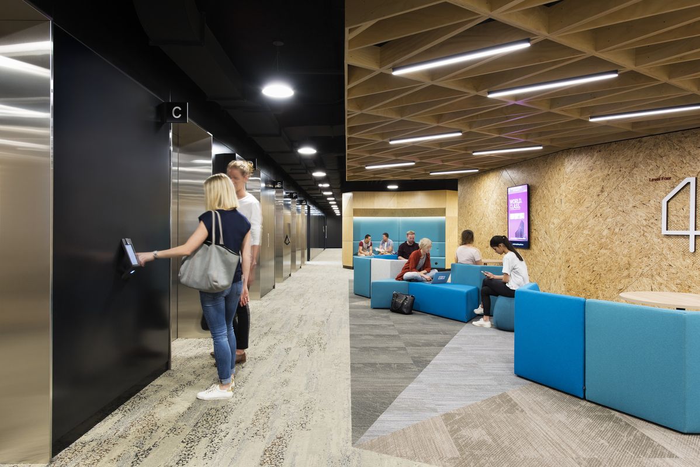Western Sydney University has opened its new, Architectus-designed high-rise campus, with interiors by Woods Bagot, in Parramatta’s CBD. The 14-storey, $220.5 million building houses 10,000 students, mainly from the university’s business school. The building also serves as an office for Water NSW and Price Waterhouse Coopers.
The Peter Shergold Building, named for UWS chancellor and former public servant Peter Shergold, has done away with conventional lecture theatres, instead opting for smaller, informal study rooms and a high level of digital integration that includes more than 550 digital screens and information panels located around the campus.
1 Parramatta Square by Architectus, interiors by Woods Bagot.
Image: Nicole England
Architectus managing principal Colin Odbert said, “the new vertical campus will showcase how workspaces and education can unite to deliver a smart and energy-efficient building with digitally infused, technology-rich teaching and learning spaces.” In keeping with this commitment to technology, the building was designed to achieve both five star Green Star and NABERS energy ratings.
At ground level, the architects gave “careful consideration to the treatment of the ground plane and the public spaces created around and under the vertical campus. Retail frontages within a two story colonnade activate Smith Street to the east, culminating in a suspended public art installation by Emily Floyd at the entry to Parramatta Square. To the west, a new laneway provides an active and vibrant pedestrian link.”
1 Parramatta Square by Architectus, interiors by Woods Bagot.
Image: Nicole England
At ground level a central atrium space, which “draws light into the centre of the building, creates a sense of community and a focus for communication and interaction.”
The building’s core is clad in a terracotta rain screen intended to “evoke the tones of the sandstone prevalent in many of Parramatta’s historic buildings. The core’s location, in the west of the building, shields the building from the western sun, allowing it to have a highly transparent facade without relying on excessive external shading.”
The WSU building is the first completed part of the $2 billion redevelopment of Parramatta Square. The precinct will eventually be home to a community and civic space by Manuelle Gautrand Architecture, DesignInc and Lacoste and Stevenson, a twin-tower commercial development and a standalone commercial tower by Johnson Pilton Walker, the 306-metre-tall Aspire Tower by Bates Smart and a 20,000-square-metre public domain by a consortium comprising James Mather Delaney Design, Taylor Cullity Lethlean, Tonkin Zulaikha Greer and Danish firm Gehl Architects.
“The design of 1 Parramatta Square draws together urban design, architecture and landscape architecture to create a place that significantly contributes to the revitalization of Parramatta Square,” said Odbert.
City of Parramatta administrator Amanda Chadwick said, “The opening of the Western Sydney University building marks a major milestone for the Parramatta Square project, which will provide a vibrant, activated CBD core with quality commercial, educational, residential and recreational offerings.”

