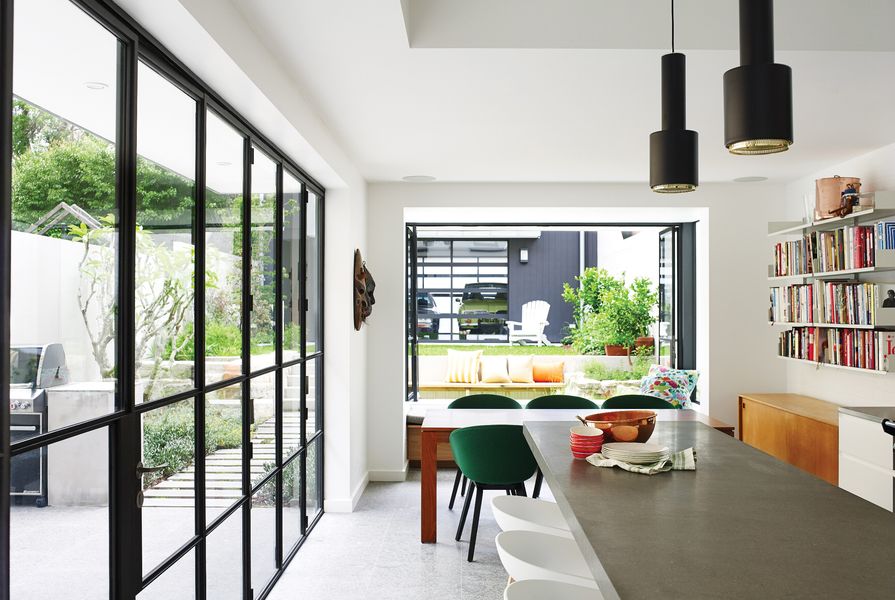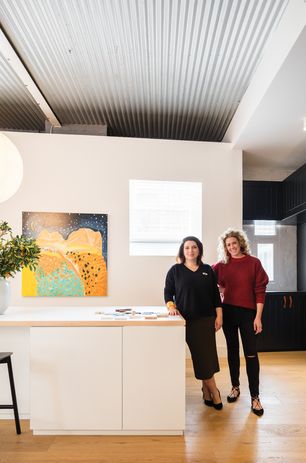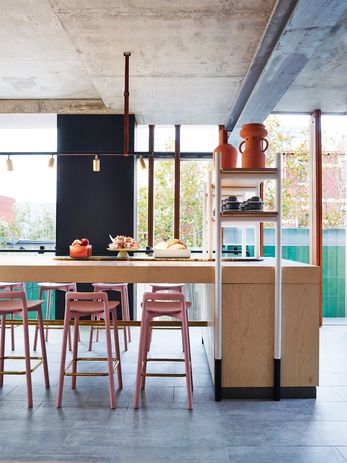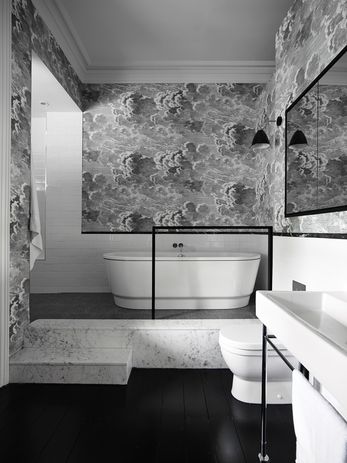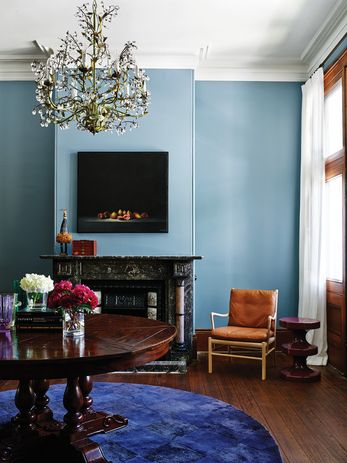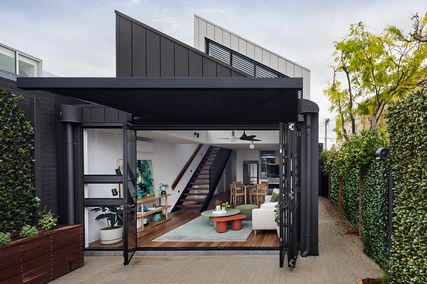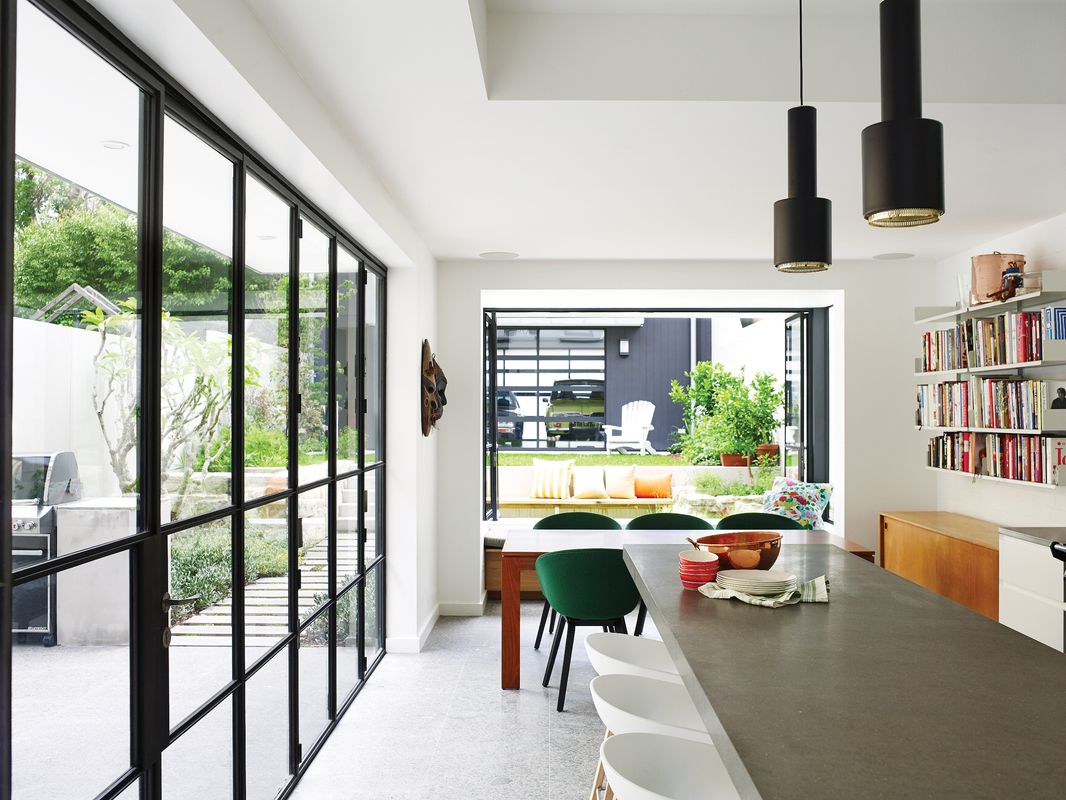One of the more complex questions in design is whether there is a difference between how men and women approach an interior. Juliette Arent and Sarah-Jane Pyke are forthright on the subject. “We talk about emotional design, which I would say is a strongly feminine approach … that’s what we’re doing when we’re working on someone’s home. We’re taking into consideration all the nuances about their family and we’re responding to that in an emotional way,” Juliette says with a disarming smile. Sarah-Jane adds, “It’s an earthy and grounded response to [the clients] and the way they live.”
Sarah-Jane Pyke and Juliette Arent of Arent and Pyke. Artwork: Jo Bertini.
Image: Katherine Lu
The pair first met in their twenties, working as designers in a small Sydney practice. Sarah-Jane had taken a more linear path, studying interior architecture at university and then moving into practice. Juliette had “meandered” – first some time at design school, then a fine arts degree and eventually back to studying interior design. Their friendship developed as they talked about their plans for life and work, each recognizing in the other a similar attitude to the home, an entrepreneurial spirit and a shared ambition for their careers. Soon enough they had set up their practice – initially just the two of them. Ten years and more than a hundred jobs later, they now run their studio in Sydney’s Surry Hills with a team of ten senior designers and support staff, currently all women. At the time of writing they have more than thirty jobs on their books. That’s a lot of work – testimony to their ever-expanding reputation.
From the beginning, they saw a clear direction for the kind of interior design practice they wanted to run. “We saw a gap in the profession,” says Sarah-Jane. “When we started, we were seeing a lot of minimalist work – it was white and bright and amazing, and the guys creating this work were our design heroes.” But while some of these practices were at the time the “gods of the Sydney scene,” Juliette realized one day that she “couldn’t live in a place like that.”
The Alex Hotel is Arent and Pyke’s only project that isn’t residential and the practice was selected to design this hotel for their expertise in domestic interiors. The building is designed by Spaceagency Architects.
Image: Anson Smart
At the same time, they were seeing a lot of high decoration, rich with brocades, tassels and swags and a European sensibility that they felt was too opulent for an Australian way of living. They identified a road between – something with an easier contemporary comfort and more individuality, expression and colour. “We felt that we could offer people something that had energy and spirit to it,” says Juliette.
“Intelligent solutions that are grounded in what people need, and that can elevate the experience of being at home to some-thing joyful and exciting – and spirited. That was a key word for us,” adds Sarah-Jane.
Design for the home is the duo’s forte. All their work to date has been residential, apart from one project – the Alex Hotel in Perth designed with Spaceagency Architects. Even for that job they were contracted because of their expertise in domestic interiors. Like many contemporary hoteliers, the developers were after that “home away from home” feeling. Designing a more public “domestic” interior gave the designers a freer hand, without the need to design for a specific client. Many of the threads that run through their practice were given a purer and unfettered expression in this project – the finesse with colour and textiles, clarity and thoughtfulness about how a space is used, the compositional eye and the combination of the best contemporary objects from international designers with Australian artisans and makers.
The fabric on the sofa in the Avenue, featuring a print of large green leaves, has become a visual signature for the interior.
Image: Anson Smart
An earlier project, The Avenue designed in collaboration with TFAD, was a turning point for the practice in terms of industry recognition. The house is a large 1880s terrace in inner Sydney. The owners had been living overseas and returned to Australia wanting to finally make it their home. The fabric on the sofa, featuring a print of large green leaves, has become a visual signature for the interior. It is striking against the moodier hues of the blue walls, old timber joinery and pair of Gerrit Thomas Rietveld Utrecht armchairs. “We presented that fabric and the clients said, ‘You mean, on the whole sofa?’ They were brave [in trusting our decision to use it],” says Sarah-Jane.
The pair often gently nudge their clients – one of their skills is nudging just enough. “People like the idea of being adventurous, with a marble or a stone for instance, but in the end, they’ll often want to stick with [materials they know],” says Juliette. “They always have a degree of trust in us, but I think a lot of clients don’t have that level of trust in themselves to do daring finishes … we encourage them beyond their comfort zones.”
Fig Tree House and Bronte Beach House both have a quirky and individual feel, expressive of the personalities of the clients as much as of the designers themselves. These, like many of the firm’s projects, are family homes. Both Sarah-Jane and Juliette have young kids, so designing for a family is close to their hearts.
When they started their careers, they noticed other residential work featured a lot of steel and glass, and hard and sharp edges that are not ideal for young children. They wanted to create something warmer, more natural and inviting. “We started drawing all these families to us as clients, and developing an expression around what it means to be in a home and to create warmth and memories. Having a child of your own sets off all those light bulbs,” says Sarah-Jane.
It’s a kind of decorative modernism. All the function is there, but also a curve or two in the form, and a little embellishment in the details. Textiles are critical and an important source of texture and colour. Sarah-Jane says it was textiles that pulled her into interiors in the first place. And perhaps because of Juliette’s studies in fine art, art plays a vital role in all their interiors.
The moody hues of the blue walls provide a backdrop to a collection of antique furniture. Photograph: Anson Smart.
Image: Anson Smart
Sarah-Jane and Juliette also have a blog, In/Out. For them, it’s a way to explore and reveal their influences, collaborate with other creative people around the world and partner with design business for one-off projects. And they both oversee the photography after a project is completed – allowing them to take ownership of the way their work is styled and photographed, which has been important in building their practice’s reputation. They also use each shoot as a tool to review and critique their work.
There is an elegant familiarity to the work of Arent and Pyke, possibly enhanced by what the designers refer to as an emotional approach that comes from a “feminine source.” Their projects are comfortable, sensual, liveable and, above all, well designed. The work of Arent and Pyke offers a clear expression of a modern interior that, as mercurial as it is to define, feels particularly Australian.
Source
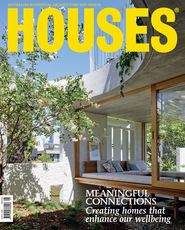
People
Published online: 3 Jan 2018
Words:
David Clark
Images:
Anson Smart,
Felix Forest,
Katherine Lu,
Tom Ferguson
Issue
Houses, October 2017

