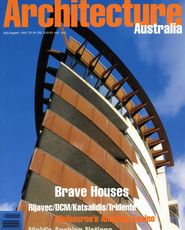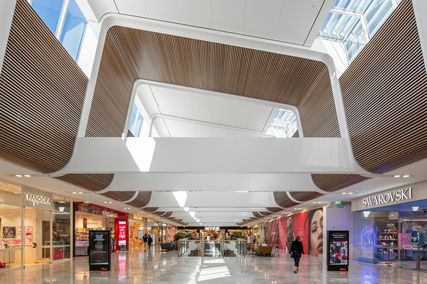
|
 top Abinger Street facade by night. above Living room on the entrance level of the penthouse.
More photos can be found | Review Philip Goad Photography John Gollings In Vers Une Architecture (1923), Le Corbusier used photographs of American and Canadian wheat silos to illustrate his thoughts on mass: one of his ‘Three Reminders to Architects’. It was these monumental grain elevators which inspired his now famous saying that “architecture is the masterly, correct and magnificent play of masses brought together in light.” He described them as “the magnificent first fruits of the new age.” In Richmond, in Melbourne’s inner suburbs, a cluster of four silos have also borne a new and different fruit. Le Corbusier might not have approved-but he would certainly have been impressed. With this project, Katsalidis Architects have transformed the 1920s concrete silos of a former maltworks into a stylish nine-storey apartment tower. Located amidst light industrial buildings and low-rise Victorian workers’ housing, and wedged between the 19th century brick structures of the maltworks, this speculative development is the latest addition to Melbourne’s burgeoning array of responses to inner suburban consolidation. In an area where planning controls generally limit building height to two storeys, the virtue of reusing the existing silos was that a point residential tower could be achieved when building from the ground up to the same height would have been prevented. In this case, the local council offered no obstruction and in fact were supportive of the imaginative refurbishment of an industrial building and retention of a local landmark. What the Richmond silos project offers is a different form of sustainability-the inventive reuse of discarded building stock-something which is not always not cheap to do. Financed by the same consortium of developers who built the St Leonard’s housing in St. Kilda (also designed by Katsalidis), this new development extends the success of the architects’ Melbourne Terrace apartments and is a seductive prelude to their Republic apartment tower which is about to begin construction in Queen Street in central Melbourne. From the street, one cannot miss the silos apartments. A spearhead form (in plan) attached to the north side of the four silos rises up nine levels to loom over the street like the prow of an ocean liner, or ark, seen from a rowboat. Aus-Ten 50 steel plates form the solid balustrades to balconies which delineate the prow of the vessel. The tower is topped by wide perforated eaves; virtually a rusted crown of thorns. Overall, however, the building reads as a giant tribal totem rather than a heroic, functional container. Other external materials are variations on a single theme-off-form concrete with densely spaced fluting, off-form concrete left bare and punctured with portholes, and the pock-marked and decaying off-form concrete of the existing silos. This ensemble of materials represents a celebration of the aesthetic virtues of weathering. This is the cult of the romantic industrial ruin. The plan of the apartment tower takes advantage of the existing silos which are grouped as a four-leafed clover. Three silos contain bedrooms-circular cells which resist conventional domestic elaborations-and the fourth contains a bathroom and spiralling fire escape stair. Attached to the silos on either side of the apartments’ halls are a new lift core (east side) and a new kitchen/bathroom core (to the west). Facing north, within the spearhead, are combined living/dining spaces with balconies at the tips-completing the apparently free expressionistic growth from the original source of the silos located at the back of the deep site. However, as Nonda Katsalidis observes, the dynamic shape has a rational aspect as well. It was generated by a desire to maintain outlooks from the windows of apartments developed in the neighbouring maltworks some years ago. At ground level, there is a forecourt secured by a roller door fixed within a massive galvanised steel portal. Residents’ cars can be parked to the side of the forecourt or in an undercroft at the base of the tower. Inside, the surfaces of the lift foyer are glass, sheet marble and off-form concrete. Like the exterior, the interior finishes palette is hard chic-uncompromising and robust. Above, six strata title apartments share the same three-bedroom floor plan, while the seventh at the top is a double-storey penthouse now being rented by the family of Katsalidis’ new partner, Karl Fender, between moving out from the Melbourne Terrace and into the Republic. The upper apartments offer surprisingly spectacular views of surrounding Richmond which, ironically, were previously available only to those in the Housing Commission tower slabs of the 1960s. In the Fenders’ sleek eyrie, furnished with Le Corbusier’s seating in chrome and black leather, the point of the spearhead is defined by floor to ceiling glass, double-glazed and tinted. Like the other apartments, the interior is finished with white bagged-brick walls, charcoal carpet or tiles, stainless steel and black trims, blond timber veneers and various shades of marble. Vanity basins and shower cubicles are sculptural design vignettes in mirror, glass and stone; collaborations between Katsalidis’ office and local glass designer Joseph Licciardi. The Richmond silos project is typical of Nonda Katsalidis’ approach to an urbanism for Melbourne: rich in reference, boldly expressing faith in high-density, and showing delight in the sensuous and uncertain effects of aging materials. Despite his keen interest in applied arts and sculpture, Katsalidis does not mind the physical toughness of his buildings. Like rough diamonds, they are robust rather than precious. In addition, like the Roman palazzine of the 1950s designed by Mario de Renzi, Ugo Luccichenti and Luigi Moretti, he has here developed an architecture that maintains faith in a city’s existing morphology and unashamedly exploits materials for the decorative qualities inherent in their surfaces, colours and textures. These are not existenz-minimum flats but spacious apartments for a new breed of urban dwellers in a city that has traditionally been the bastion of the single family house. The coveted privacy of the garden and the front fence is forsaken for the security of the intercom and buzzed-in entry. While the Richmond silos reintroduce the 1920s bourgeois apartment to Melbourne, they emerge from and are inspired by the formal potential of reinforced concrete: a material which Le Corbusier thought might show the way towards a new architecture. One of Le Corbusier’s other images for the future was that of the ocean liner-gleaming, new and white-symbol of a new age. Katsalidis’ building suggests an apocalyptic opposite, a war-torn post-industrial hulk about to move on out. Yet this is a luxurious ark for those who can afford a berth. It also appears to be a model that is finding popularity around the nation as the idea of the signature architecture firm grows to become a more and more fashionable commodity. The attraction of being able to adjust the interior finishes according to one’s own taste adds to a clever system of funding these developments off the plan. Katsalidis understands the double-edged aspirations of his potential clients: if brave enough to choose his exteriors as emblems of their own home, they’re also brave enough to insist on absolute freedom within. In the Richmond silos, the only limits are the silos themselves. Enduring circular bedrooms may not be everyone’s dream but if one is going this far, one may as well enjoy the cruise. Philip Goad is a lecturer in architectural history and design in the Faculty of Architecture, Building & Planning at the University of Melbourne Silos Residential Apartments, Richmond, Victoria |

















