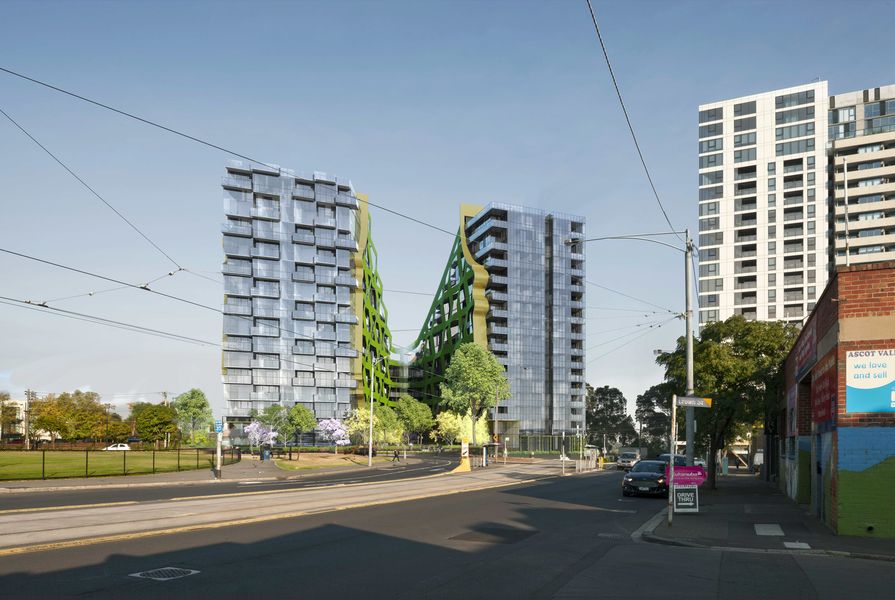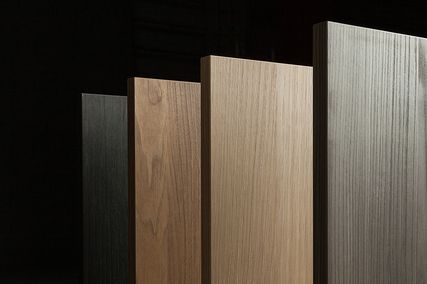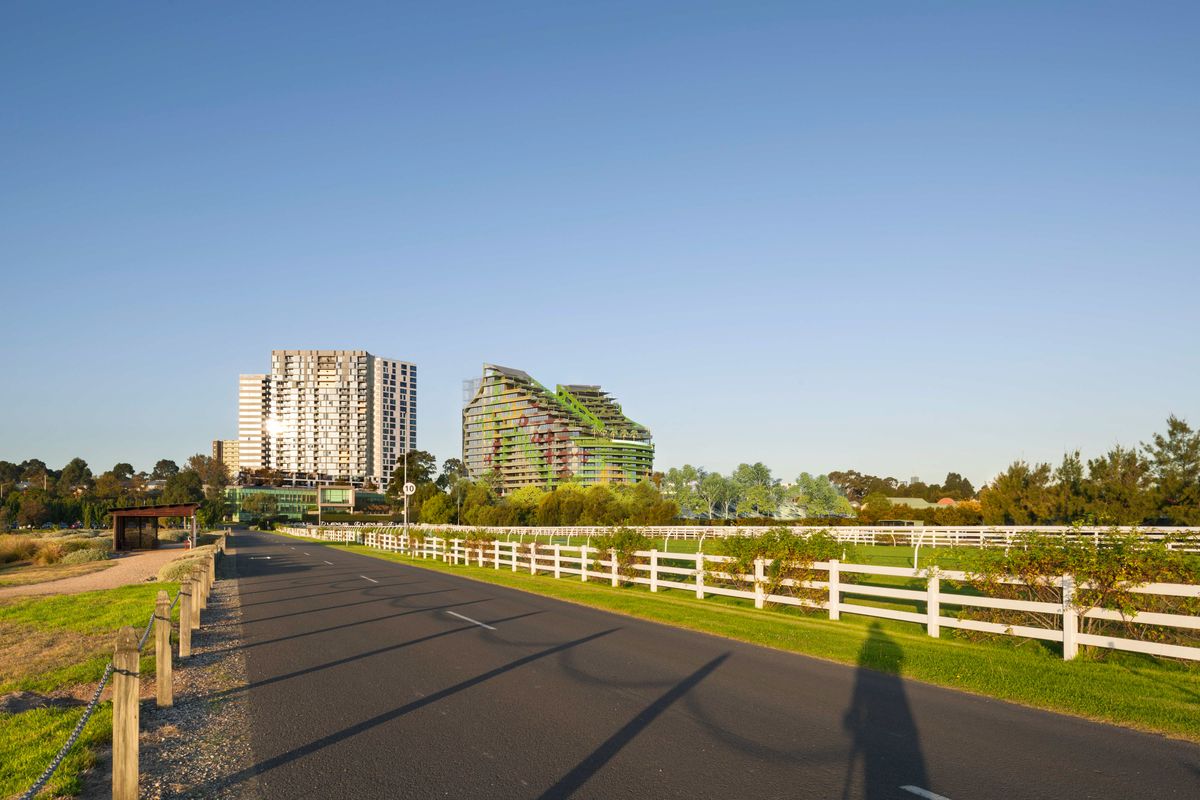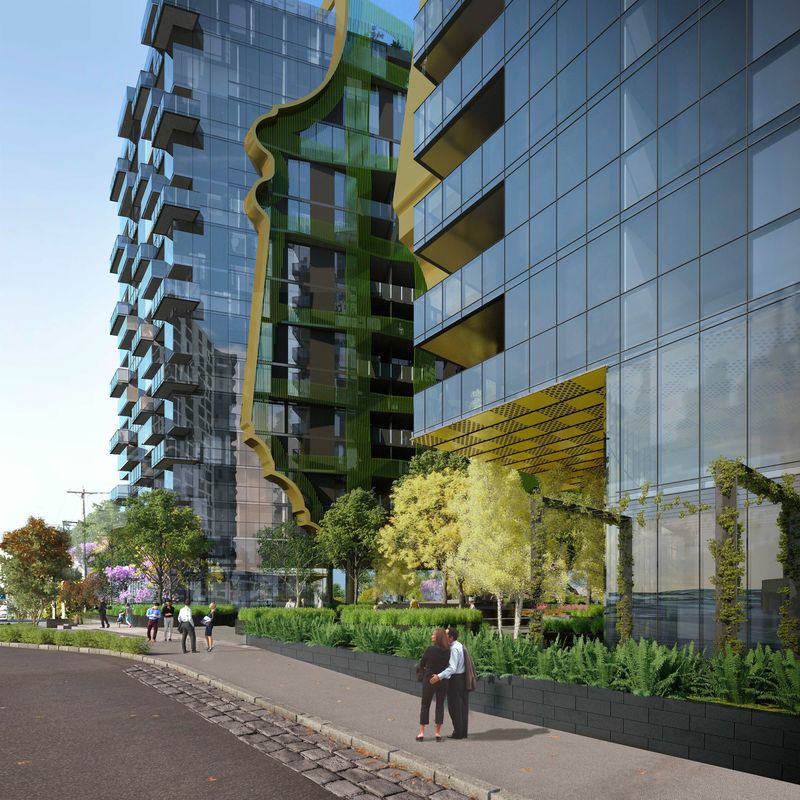City of Melbourne councillors have unanimously supported a proposal to construct a 15-storey, horse-shoe-shaped apartment building on a “postcard” site adjacent to Flemington Racecourse.
The design, by ARM Architecture, takes inspiration from jockey silks. The facade also features a negative outline of the Melbourne Cup trophy. The building will accommodate approximately 300 apartments, five percent of which will be affordable housing.
The building will occupy a 10,600-square-metre site at 550 Epsom Road, owned by Victoria Racing Club (VRC). The site was identified as surplus to racing requirements. In December 2017, VRC sold the parcel of land to Pace Development Group. The site is also home to the heritage-listed Jockeys Convalescence Lodge, an octagonal structure that the southern end of the site.
ARM’s design for the proposed building includes a semi-circular cut-out in the south wing adjacent to a 25-metre curtilage from the centre of the lodge. An archway at the ground and first floor levels will promote views from Epsom Road to the lodge. The design also includes a publicly accessible open space on Epsom Road, nestled in the centre of the elbow of the horse-shoe-shaped building.
Speaking in support of the design, City of Melbourne councillor and chair of the planning portfolio Nicholas Reece said, “ARM Architecture has done a very good job.”
“This a very high-profile location. It sits at the top of the straight at Flemington [Racecourse].
“When millions of people around the world, and of course here in Melbourne, tune in to watch the race that stops the nation, part of the backdrop that they will see will be this hill on the east side of racetrack and that landscape will be a postcard view of Melbourne.”
“So it’s fitting that ARM Architecture has come up with a really innovative, dare I say edgy design, which I think is very Melbourne and will make for a great backdrop when the horses gallop around Flemington and millions of people around the world see fleetingly what Melbourne looks like.”
The VRC previously had an agreement with Greenland Group to develop the site, which would have seen a 31-storey tower built, as well as other towers on surplus land surrounding the racetrack. That plan was not supported by the council due to its height and density.



















