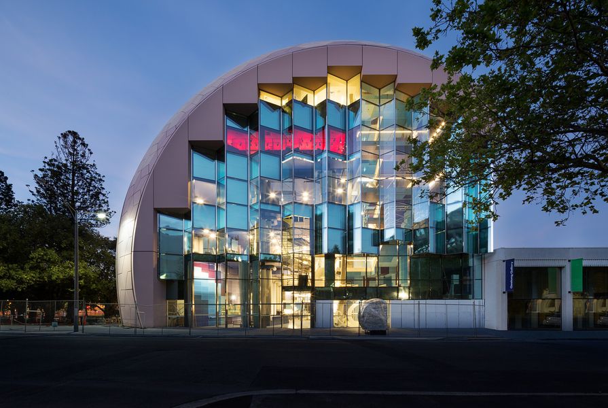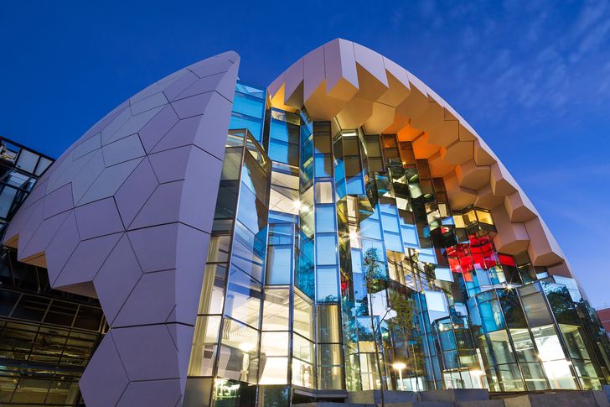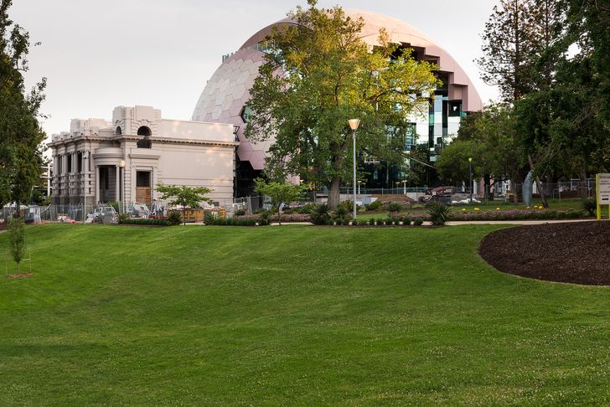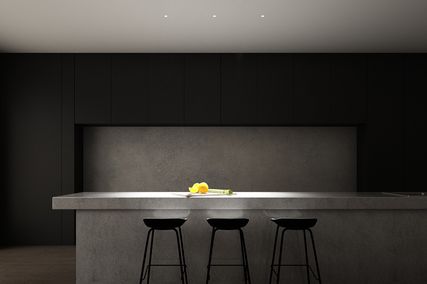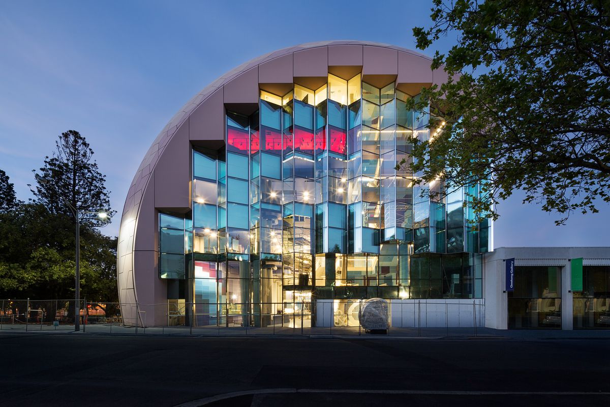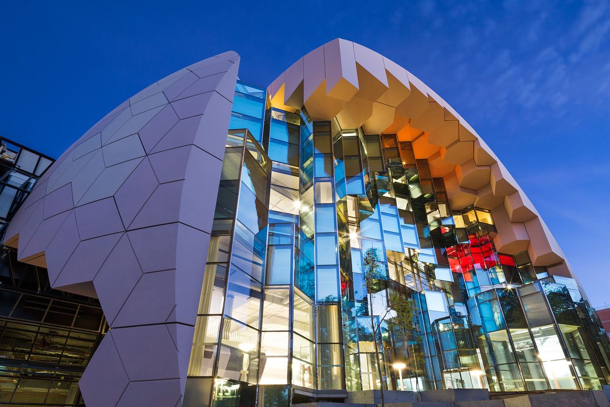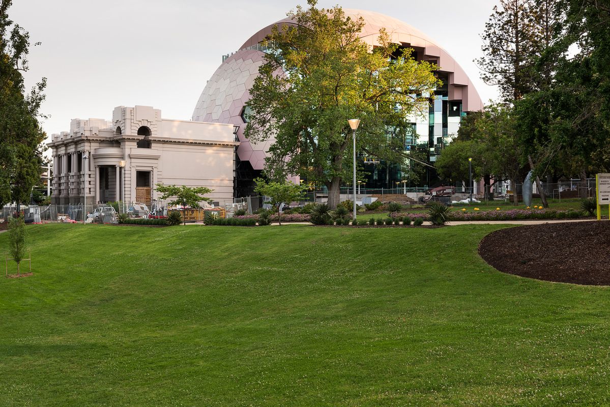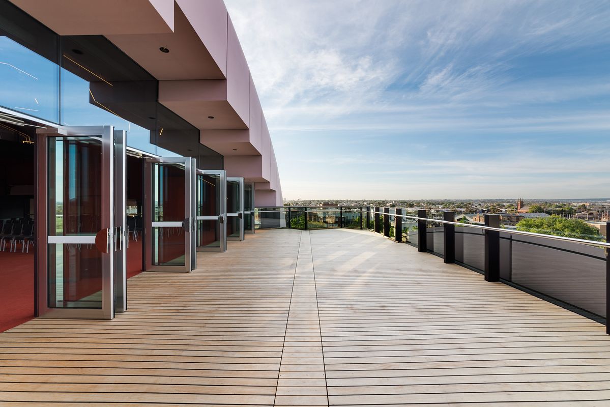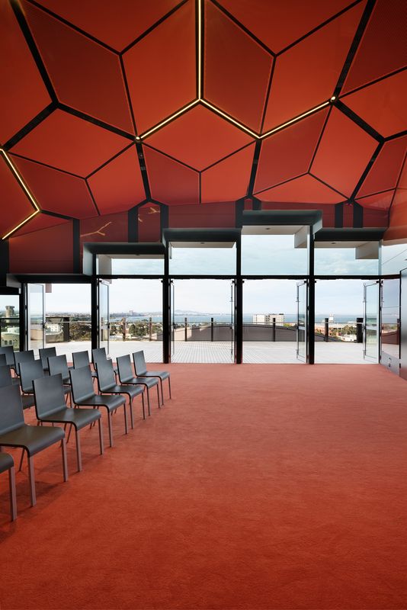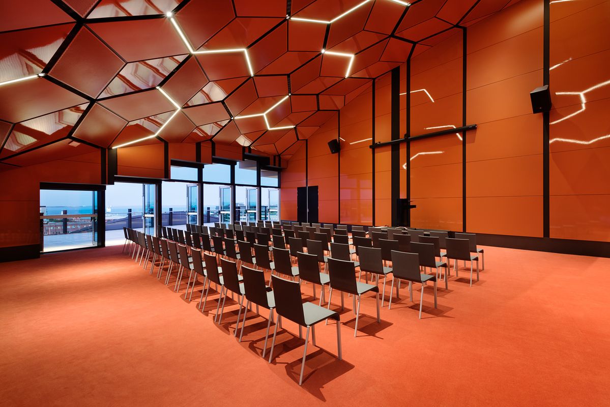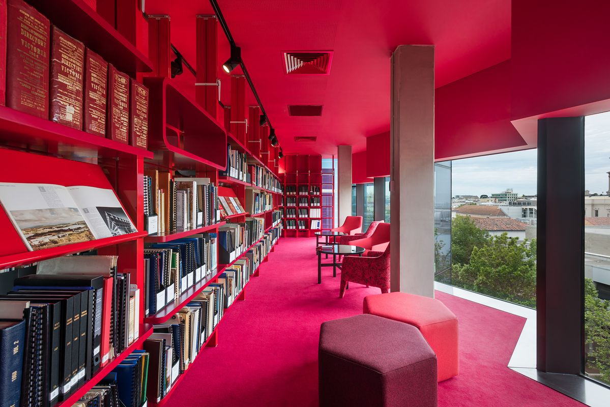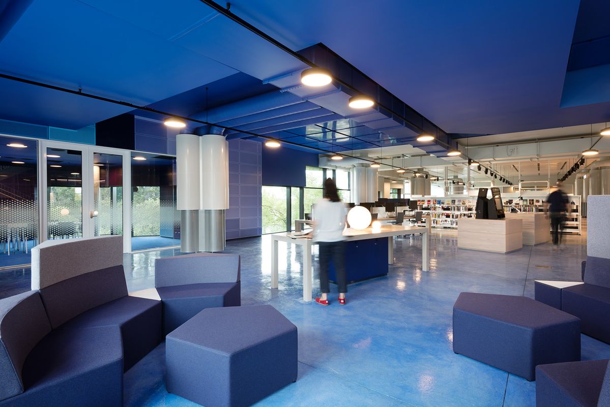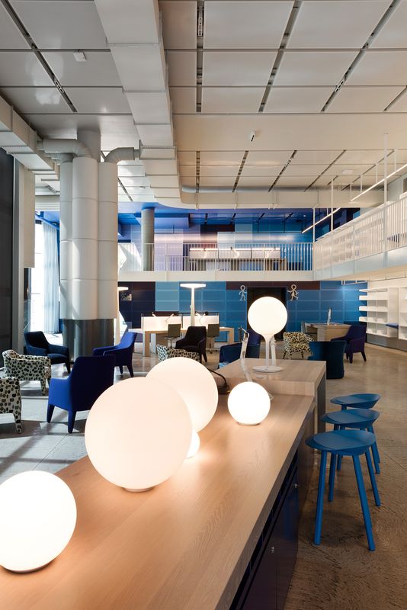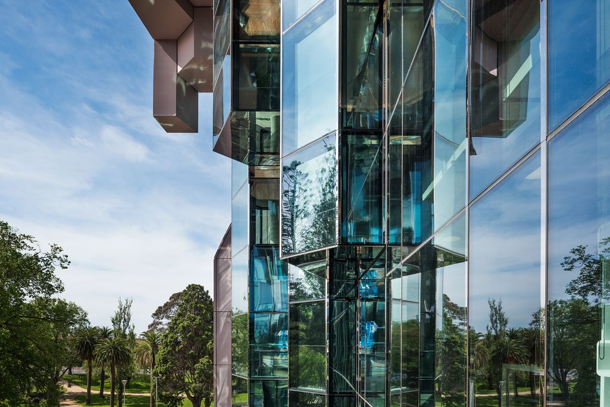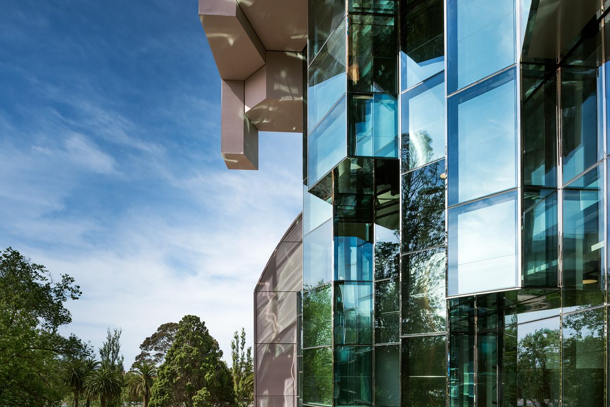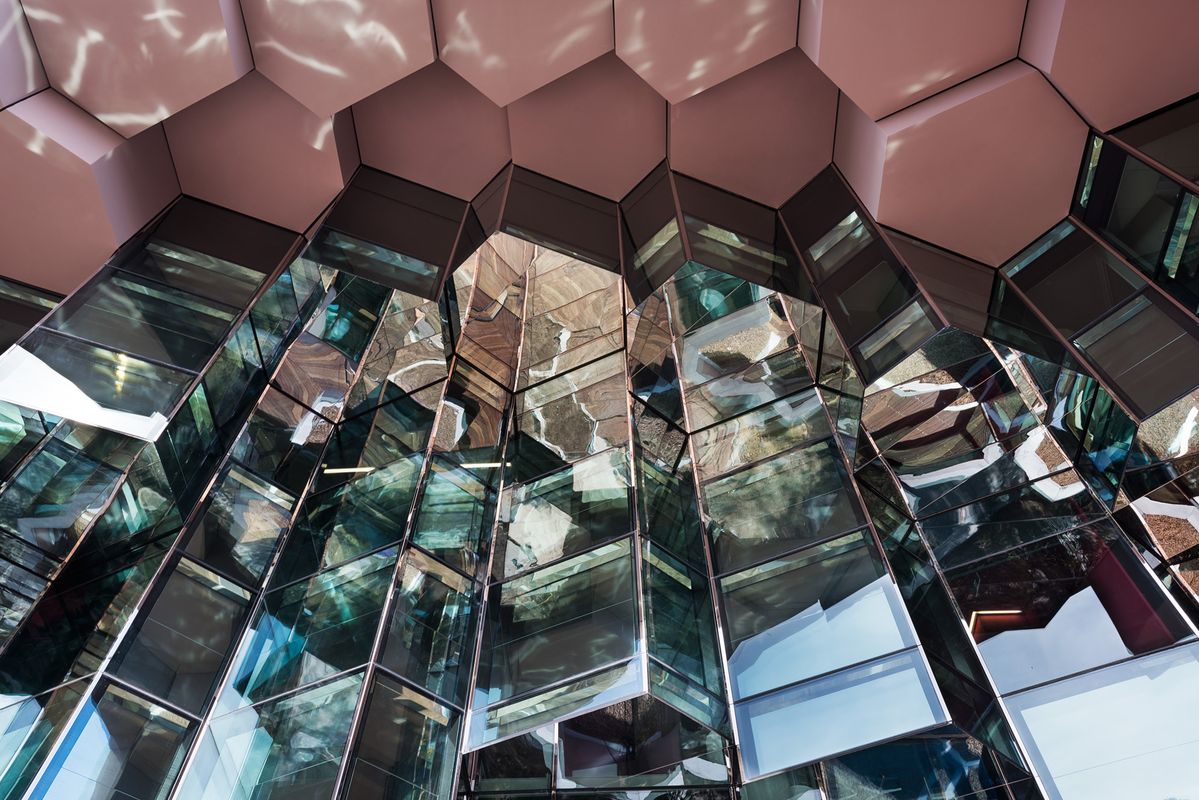The modern community library is experiencing a renaissance of sorts. In the past few years, a number of high profile public libraries – The Library at the Dock, Surry Hills Library and Community Centre to name a couple – have captured both public attention and professional praise for their architects.
The latest of these, the ARM Architecture-designed Geelong Library and Heritage Centre (GLHC) will open to the public on 21 November 2015.
The building’s futuristic dome structure has been described by Geelong’s mayor Darryn Lyons as a “big brain,” a moniker which conjures up images of large-headed cartoon rats and megalomaniac masterminds.
The motivations behind the design come from something far less despotic. The shape of the building is a nod to the domed reading rooms of world-famous public libraries, such as the Library of Congress or Victoria’s own state library. It also recalls an era of great civic gestures of the 19th century - a time when domes on public buildings represented democracy, enlightenment and the arrival of civil society.
The Geelong Library and Heritage Centre by ARM Architecture.
Image: Emma Cross
ARM Architecture presented the council with three schemes for the new library and the dome was an instant winner. “I think it struck a chord from the point of view of the civic,” said Ian McDougall, a director of ARM Architecture. “It instantly captured […] a symbolic quality.”
But in a contemporary twist, the structure of the Geelong Library is, in fact, not a dome at all. Here, the perfect geometry of the sphere is eroded by a desire to address the street and the adjacent Johnstone Park with openness, inviting the outside in. What’s left behind is the suggestion of a dome that is actually made from a series of arches.
The eroded facades, or “grotto” as McDougall describes it, represents “the idea of the civic, the natural and the man made coming together.”
The Geelong Library and Heritage Centre by ARM Architecture is situated adjacent Johnstone Park.
Image: Emma Cross
ARM draws on the qualities of these rocky cave spaces to create a jagged, highly reflective precipice that marks the transition from a space of nature to a space of society. Jagged parts of the floor plate also protrude from the facade to create spaces which are both inside and outside.
“So in allowing these outcrops, we’ve created some outdoor areas that are both in the garden and in the building,” McDougall explains. “It drags them together and interweaves them. The grotto allows that capacity.”
The building is clad in 332 panels of glass reinforced concrete, a lightweight material that retains the enduring qualities of concrete. The panels serve two purposes: they reinforce the appearance of a geodesic domes and, they allow the building to harmonize with its surrounding masonry neighbours.
One of these is the Geelong State Government Offices building, which the locals affectionately refer to as the “upside-down building” because of its upside down pyramid shape.
“The geometric simplicity of the upside-down building has quite a force and a strength in the street. Everything else is quite modest compared to it. And it’s kind of wonky in that way,” McDougall said. “It’s a bit of a lost child. It needs to come into the family of the street. We felt the library needed to balance the upside-down building and work with it.”
Bookshelves at the Geelong Library and Heritage Centre by ARM Architecture are accessed via gangways.
Image: Emma Cross
Internally, the ground floor of the library is conceived as open gathering space, a “reading room in a contemporary idea,” said McDougall. The bookshelves are arranged along the sides and accessed via gangways.
This gesture is “a bit of nostalgia and conceit from our point of view,” McDougall explained.
“In the St Kilda Library, which we designed a long time ago [1994], the facade was about the death of the book but it never died. Books are still current and allied with that is the discussion about access to information.”
“The library is still the one thing that is about education, access to knowledge, all those things that underpin our democratic civitas.” McDougall continued. “Our local information about us is not available online. It’s all in libraries and in books. We see the library as a knowledge cafe that taps into a Bohemian urban tradition of a regional centre.”
So in the modern age, the community library is repositioning itself as the gravitational centre of a “think global, act local” ethos – the “brain” of the city perhaps.

