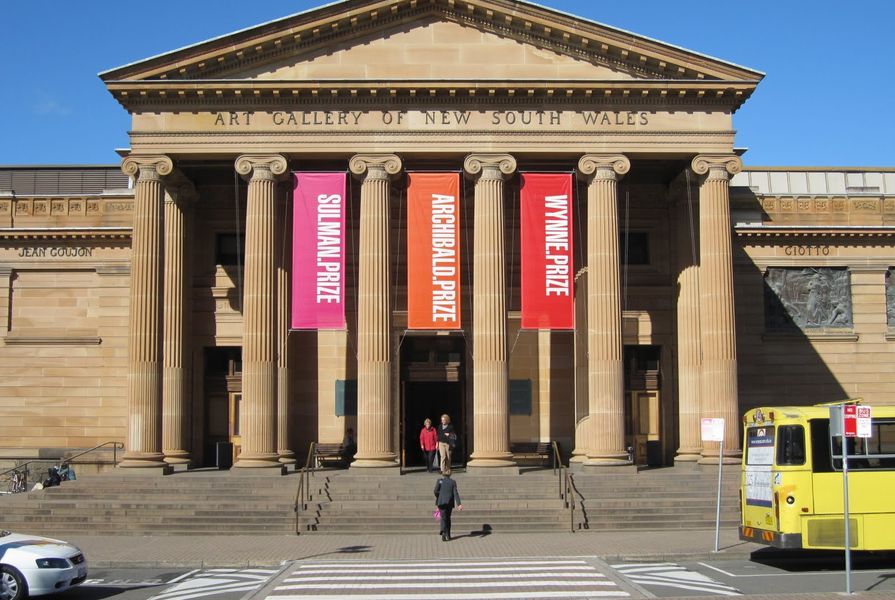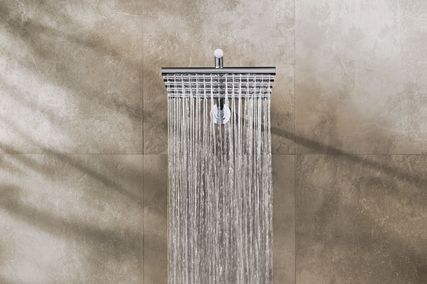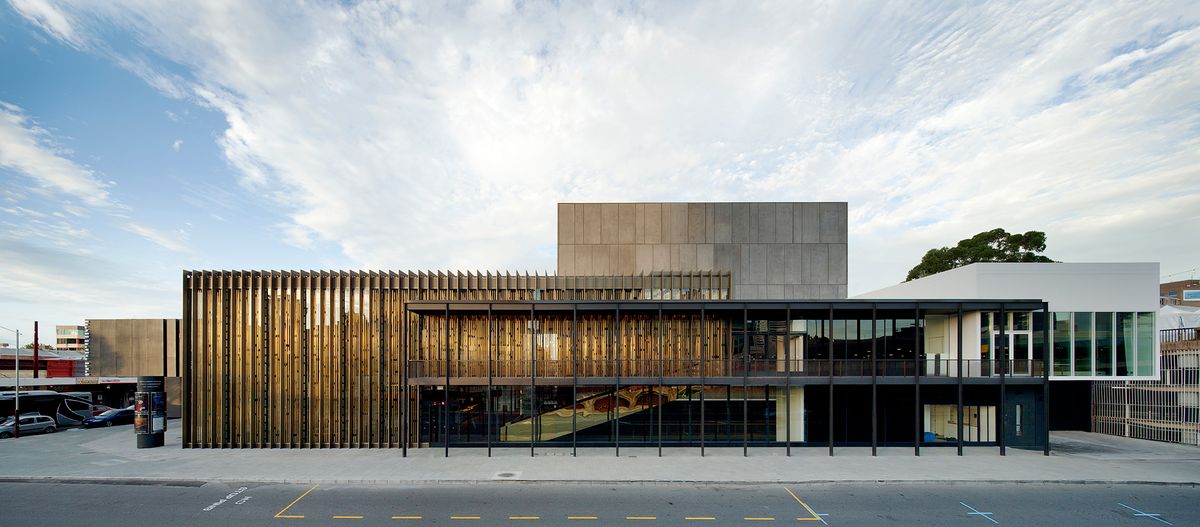Five Australian and international practices have been chosen to compete in the second stage of an invited design competition for the expansion of the Art Gallery of NSW.
The $450 million project, dubbed Sydney Modern, will double the size of the current gallery by extending to the site immediately to the north into parkland that forms a land bridge over the ten-lane Cahill Expressway, east of Mrs Macquarie Drive. The new building will include exhibition spaces, a multi-purpose theatre, learning and interactive spaces, expanded restaurant, cafe and event spaces. The project is set to create a new cultural precinct connecting the Royal Botanic Gardens and the Domain.
Thirty local and international practices were invited to participate in stage one of the competition, from which twelve were selected to proceed to stage two, announced in October 2014. Each of the twelve submissions were assessed anonymously by the jury. From a field which included four local practices, two now remain in the running.
The stage two shortlisted practices are:
- Sean Godsell Architects (Melbourne)
- Kerry Hill Architects (Perth/Singapore)
- Kazuyo Sejima + Ryue Nishizawa / SANAA (Tokyo)
- Kengo Kuma & Associates (Tokyo/Paris)
- RMA Architects (Rahul Mehrotra Architects) (Mumbai/Boston)
“The concepts explored a variety of possibilities for our site and its connection to the city, the harbour and the adjacent landscape including options for visitors to experience art both indoors and outdoors,” said Dr Michael Brand, jury chair and director of the Art Gallery of NSW.
“The Sydney Modern Project will provide a facility that competes globally for audiences and adds to the uniqueness of our beautiful city in both form and function,” added Guido Belgiorno-Nettis, president of the Gallery’s Board of Trustees.
The unsuccessful practices include Candalepas Associates (Sydney), Fender Katsalidis Mirams (Melbourne), David Chipperfield Architects (London), Herzog & de Meuron (Basel), Nieto Sobejano Arquitectos (Madrid), Renzo Piano Building Workshop (Genoa), and Tod Williams and Billie Tsien Architects (New York).
The jury will make its final selection in April 2015. The project is expected to be completed in 2021 in time for the gallery’s 150th anniversary.
On the jury were: Dr Michael Brand (Chair, director of Art Gallery of New South Wales), Kathryn Gustafson (Gustafson Guthrie Nichol and Gustafson Porter), Michael Lynch CBE AM (CEO of West Kowloon Cultural District Authority), Toshiko Mori (Harvard University Graduate School of Design), Glenn Murcutt (Pritzker Architecture Prize winner 2002), Juhani Pallasmaa (professor emeritus and widely published writer), and Hetti Perkins (Member of the Eastern Arrernte and Kalkadoon Aboriginal communities and curator, filmmaker and author).





















