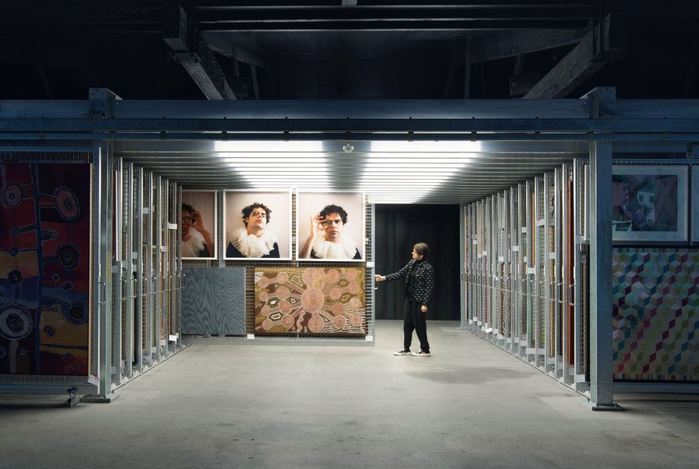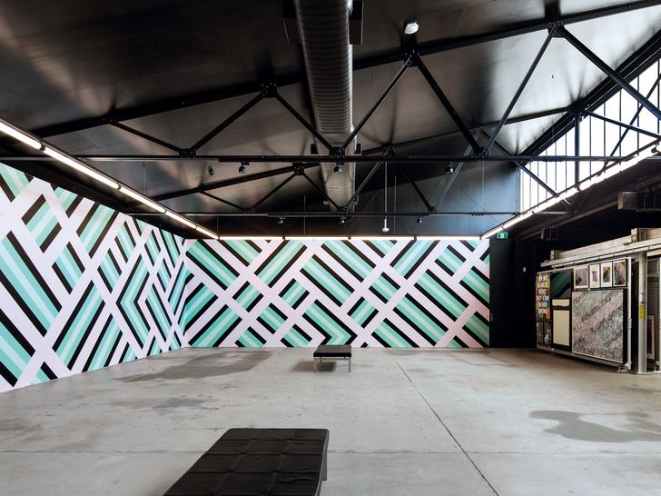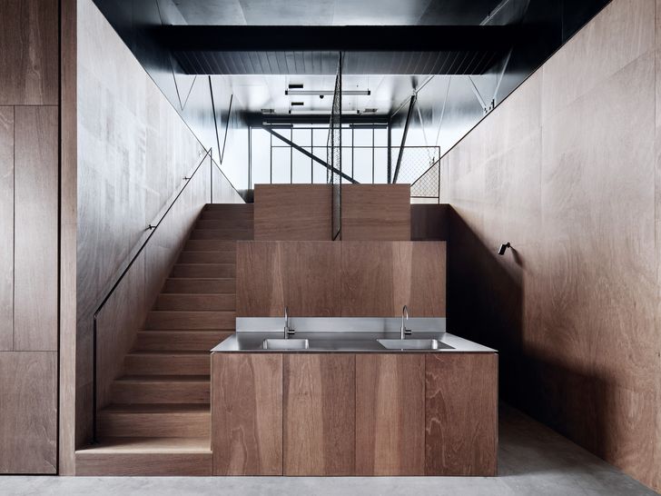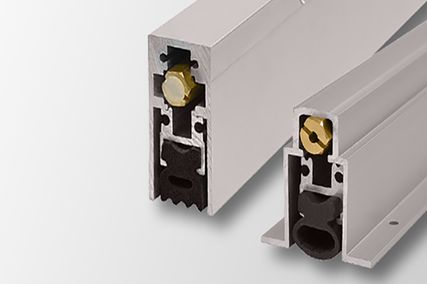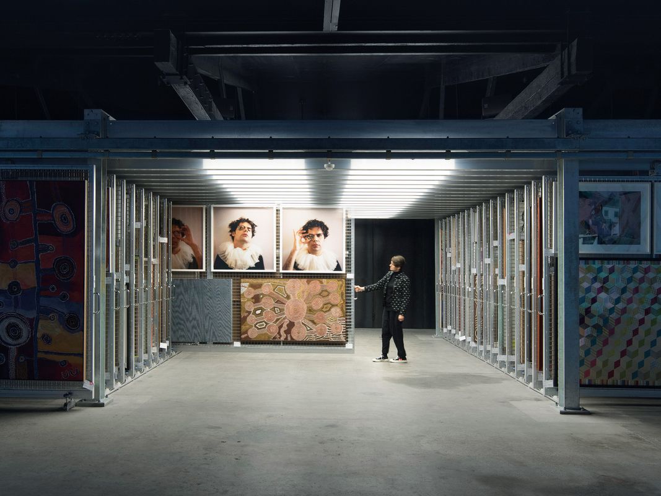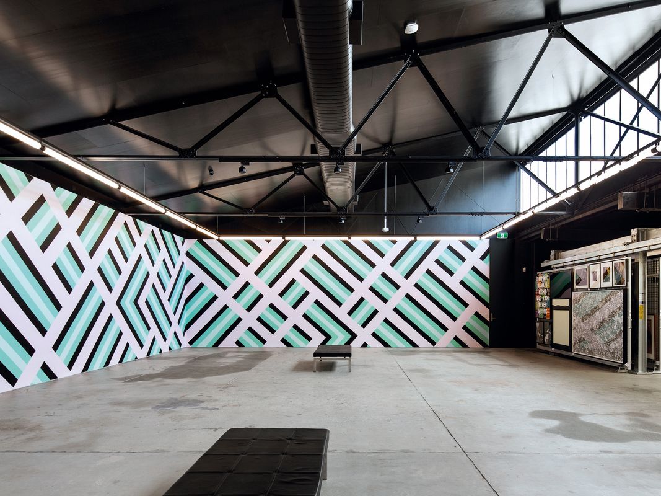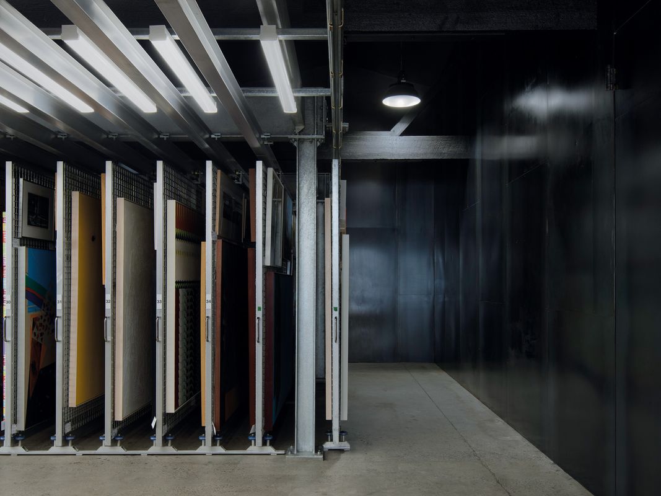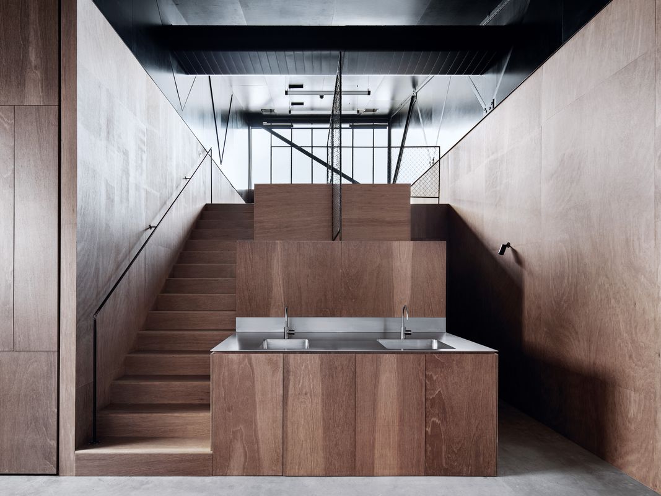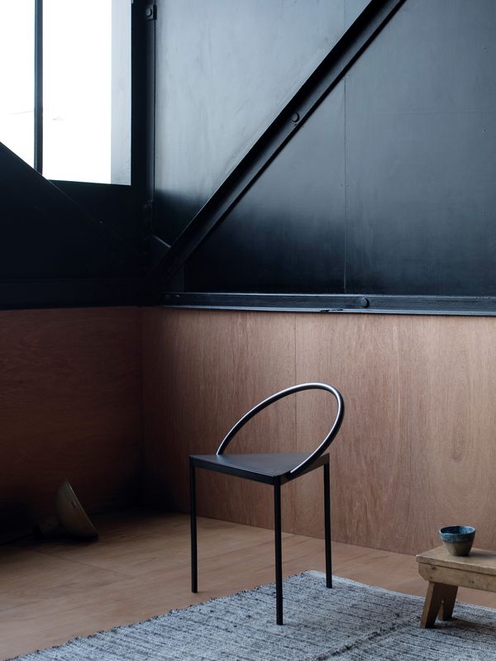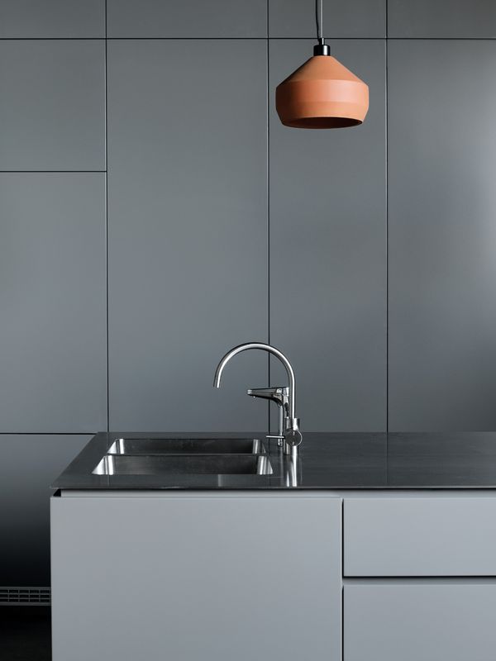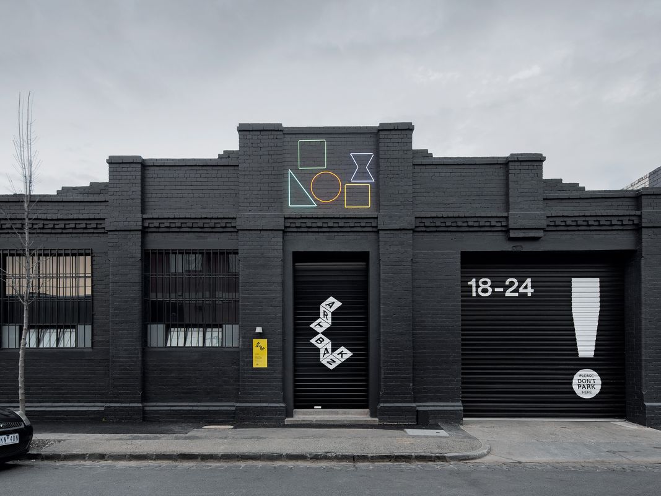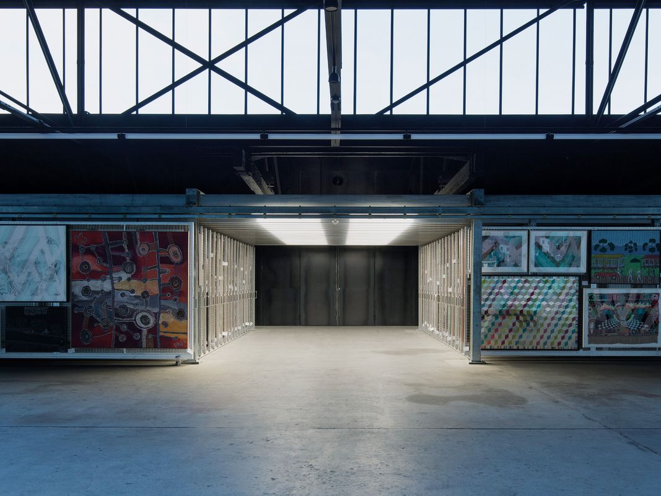Artbank is home to a contemporary Australian art collection that belongs to us all – that is, the 10,000-plus artworks are available to the public via an art leasing initiative. This is the clear message that emerges from much of the collateral issued by the thirty-eight-year-old institution, and it is communicated with vigour and enthusiasm to all visitors to the new converted warehouse site in Melbourne’s Collingwood. Edition Office has taken this democratization of art into the heart of its design for the new facility, with the result being uniquely Australian, uniquely Melbourne and uniquely Collingwood in that order of increasingly shrinking concentric orbits.
In my meeting with the architects on site, Collingwood was described as being on the “banks of the cultural river” that sweeps through contemporary Melbourne. The relocation of Artbank from distant Armadale into the gritty cultural heartbeat of a vibrant urban Melbourne seems fitting. The facility shares the same block as two leading contemporary artist’s studios, that of Patricia Piccinini and Peter Hennessey – to say nothing of the cultural production underway in the suburb more broadly. And of course, getting to the building gives the visitor the quintessentially Melbourne experience of negotiating back lanes and industrial byways to navigate to the destination.
The gallery walls will be changed over time as new works are installed . The space can also be used for events and functions. Artwork: Sam Songailo.
Image: Benjamin Hosking
Artbank is essentially a single-level, light-touch warehouse conversion. The designers and their clients have made many more decisions about what not to do than what to do – and all to the enrichment of the project. This is design as judicious editing of intention; design as thinking before blithely acting. Edition Office didn’t seek to sanitize the space, it didn’t conceal or segregate the art racks, it didn’t disconnect the gallery space from the back-of-house, it didn’t conceal the existing structure or fabric of the warehouse, and it didn’t make all the internal walls white in deference to some elusive and neutral gallery “standard.” In fact, a fathomless black seems to be the order of the day and the project foregrounds the art to the heart of the scheme, forcing the visitor to negotiate the storage area with its heavy, rolling steel racks before even arriving at the gallery space, which might otherwise have been considered as the main “public” space of the interior.
Stepping directly off the street takes the visitor into a small anteroom and foyer, off which extends the blackened interior of the office. This simple point of control for staff allows them to monitor and control access to the treasures within, which are just a hair’s breadth away and visible immediately through the glass.
Visiting Artbank is all about the art, and you are not allowed to forget it. Once you pass muster in the holding tank of the foyer, it is a few short steps into the art storage area. The racks of art are located at the core of the building’s plan. Visitors have the choice to move through the centre of the racks or around their periphery, but to reach the gallery beyond they must negotiate them in some direct way. Tantalizing oblique glimpses of canvases and framed works are gained from the promenade, tempting the visitor to roll out the racks themselves.
Artbank also hosts a self-contained, plywood-lined artist residence complete with a multi-level workroom.
Image: Benjamin Hosking
If one can resist this temptation, the visitor arrives at a large, unencumbered gallery space, directly connected to the racks. On the day I visited, artworks by Sam Songailo had been festooned on the gallery walls in a highly graphic and geometric site-specific commission. This dazzling work is a temporary installation and the walls will be changed over time as new works are installed in the space. In addition to being an events space for Artbank, the gallery’s primary purpose is to display works from the collection to potential patrons prior to their loan.
The collection and display spaces are not the sum total of Artbank. In addition to these spaces and various kitchens, bathrooms and the like, there are back-of-house rooms containing additional racks of three-dimensional works and sculptures. This part of the venue can be accessed via a large, heavy internal pivot door, thereby connecting an additional activity space to the rack room and the gallery and increasing the space available for events.
Artbank has just one more trick up its minimal, black-clad sleeve. The facility also hosts a self-contained, plywood-lined artist residence complete with cooking and bathing facilities and a multi- level workroom. The space boasts its own entrance and connections to the outside world, and the artist in residence can come and go independently of Artbank’s operations. A series of oversized ply steps allows for the working and display of three-dimensional works as well as two-dimensional media forms. As seen elsewhere in the finished spaces, the structure and fabric of the original warehouse shine through, with open web trusses supporting high south-facing clerestory windows.
The Artbank collection is yours and it is mine. Through the expert attention of Edition Office, it has a new Melbourne home, one that is shaped around the democratic principles that underpin the mission of the institution itself. It is pleasing, and refreshing, to see both institutional mission and its corporeal shell fashioned to exist in such harmony.
Products and materials
- Walls an ceilings
- Existing brick facade retained and painted in Du lux ‘Domino.’ Internal gallery walls painted with Dulux ‘White Base.’ Internal archive walls are 1.5-mm hot rolled mild steel sheeting with Penetrol finish. Artists’ studio walls are Malaysian hardwood exterior-grade plywood with Treatex hardwood oil finish.
- Windows and doors
- New fenestrations to east facade. Capral double-glazed window unit with grey powdercoat finish. New glazing to existing steel windows. Steel-framed glass pivot entry door, with Dorma BTS 80 System Floor Spring hardware. Custom steel flat door.
- Flooring
- Existing concrete slab floor retained, fully cleaned and sealed. Malaysian hardwood exterior-grade plywood flooring to artists’ studio.
- Lighting
- Erco track light and adjustable spot light. Recessed LED battens and HIP SUS suspended light from Darkon. LED battens from Sunny Lighting. Linear pendant from Encapsulite. T Mini pulley pendant and T Macro adjustable surface light from Artefact Industries. Jord Pendant light from Aeon Illumination. Minimal GU10 downlight from Masson for Light.
- Bathroom
- Cemintel Barestone wall with raw finish. Perla 69 tiles in light grey with ‘Manhattan’ grey grout. Custom sandblasted stainless steel shelf. Catalano Green 60 vanity basin and Lavamani wall-hung 113 rectangular washbasin from Rogerseller. Caroma Teo 2.0 610 basin. Astra Walker tapware, shower arm and rose. All tapware with brushed platinum finish.
- Other
- Mechanical blinds to sawtooth glazing. Custom galvanized steel art storage rack.
Credits
- Project
- Artbank
- Design practice
- Edition Office
Vic, Australia
- Project Team
- Kim Bridgland, Aaron Roberts, Kate Finning
- Consultants
-
Builder
Basis Builders
ESD and services NJM Design
Engineer Hive Engineering
Lighting Edition Office
Project manager Tony Stephens
- Site Details
-
Location
Melbourne,
Vic,
Australia
Site type Urban
- Project Details
-
Status
Built
Completion date 2018
Design, documentation 6 months
Construction 6 months
Category Interiors, Public / cultural
Type Warehouses
Source
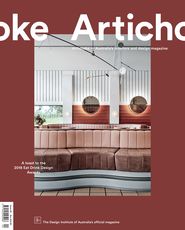
Project
Published online: 4 Mar 2019
Words:
Marcus Baumgart
Images:
Benjamin Hosking
Issue
Artichoke, December 2018

