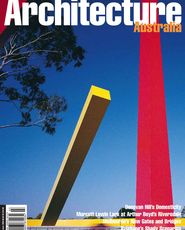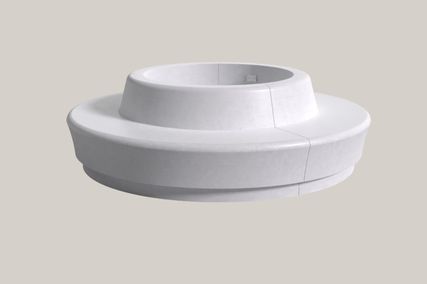|
 |
|
 |
| Left The eastern elevation of the education centre, with the dormitory wing left and hall at right. Right Looking north-west uphill to the hall. |
Arthur Boyd’s art encompassed two worlds: a weighty European artistic heritage and a new Australian vision, each expressed by the contrast between the calm of the cultivated European landscape tradition and Boyd’s interpretation of the native landscape as dark and weird and tormented—a native landscape lacking any rules or guideposts, arising out of his own convoluted intuition. His art reflected his life, which was similarly divided between England and Australia.
This contrast of cultivated and natural landscape is powerfully conveyed by the new art education centre recently completed at Riversdale, one of two NSW south coast properties which Arthur and Yvonne Boyd donated to the nation (through the Bundanon Trust) in 1993.
Tightly wedged in a gully between flat-topped hills, the Riversdale topography is dominated by a striking, symmetrical, almost perfectly formed, cone-shaped eminence which deflects the river at the climax of a wonderful extended reach of the Shoalhaven River. The new centre designed by Glenn Murcutt, Wendy Lewin and Reg Lark, is aligned along the contours and looks out towards the cone (named Arthur’s hill by Brett Whiteley). The building [costing $2.36 million ($3 million total)] was placed on the boundary between the native eucalypts and scrub climbing the hill to the west and English trees on the grassy slope in front, falling eastwards to the river.
Designing the Arthur & Yvonne Boyd Education Centre was an exercise in patience and architectural maturity. The Trust’s mission is to bring schoolchildren from diverse backgrounds to experience nature at Riversdale: to absorb the landscape, sketch it, explore, play music and perform theatre, visit sites Boyd painted, and take away memories to develop later. The architects have provided a hall and dormitory for 32 students, with an outdoor amphitheatre seating 350 people; facilities which enhance the very special character of the site.
Development of the program began in 1996. In two earlier schemes, Murcutt, Lewin and Lark grouped the adult artists-in-residence together with the schoolchildren on a site north of the fire trail. In the third and last scheme, the two components were separated with the artists-in-residence facilities going to Bundanon (to a small compound of existing farm buildings renovated and extended by Tonkin Zulaikha). This approach allowed greater freedom for the children, whose accommodation was relocated to its present position south of the Riversdale homestead, closer to the existing buildings.
The journey to Riversdale prepares the visitor for the ultimate surprise of Murcutt, Lewin and Lark’s new building. The descent from the escarpment is steep and testing. Crossing the creek at the bottom, the road climbs a low hill on which sit the original 1890s Riversdale homestead, largely obscured from this point by Andre Porebski’s 1973-4 pavilion (now a library) and, slightly above, the old garage which Arthur Boyd converted into a studio. The ensemble is encircled by a collar of European landscape that supplies a reassuring buffer against native bush uphill.
Only after the visitor has passed under the low east veranda of Boyd’s studio does the new hall come into view. The immediate impression is of the large, soaring, wing-like roof. At its northern tip, the tilted roof swivels 90 degrees from east to north, as if to greet the studio and the old homestead. Its corrugated iron edge is like a dagger placed against the throat of an intensely blue sky. This metal cornice acts much like a raised slat along the leading edge of an aircraft wing: to reduce air pressure on the roof and air turbulence on the facade. The light edge interrupts the upward movement of the inclined white roof soffit and tips it downwards, directing it towards Arthur’s hill to the north-east.
The centre’s hall rests on a broad, brick-paved terrace which connects it to the existing buildings. The uptilted roof is most dramatic from below, on the east.
The placement of the hall on its acropolis is reminiscent of an ancient Greek temple. The formal character of the building, its sensitive acknowledgement of the landscape, despite the modern materials such as corrugated iron for the roof, which could not be less Greek, is strange and unexpected. This unconsciously classical formality has been reinforced by placing the hall on a pseudo-stylobate terrace and by the staccato colonnade of concrete columns on the riverside elevation. There is also an attendant quietness—a reserved dignity. The interior focuses attention on the landscape outside.
The hall and its covered extension form a single large veranda under one roof. Such is the impact of the roof as it rushes forward to greet arriving visitors that the enclosed hall behind the open space is momentarily overlooked. After a moment’s confusion it becomes clear that the underside of the roof slides past recycled oregon slatted sliding doors into the hall, which is finished plainly in austere grey concrete with grey brick pavers for the floor. It is a convertible space designed for meals seating 80 or 100 for concerts. On the east elevation, the doors slide back to reveal the Shoalhaven glittering in the sunlight.
The sloped soffit recalls Gunnar Asplund’s crematorium with its porch and roof inclined towards an atrium and great doors that retreated into the earth at the completion of the funeral rites to allow the spirit of the deceased to float out into the dense green of the pine forest all around it. The hall has a similar, austerely Greek formality, a similar restraint and recognition of the outside landscape, yet they are also very different, while sharing the same spirit of actively reaching out to the landscape.
 |
|
 |
| Left: The southern end of the dormitory wing, showing the projecting sun shields and bed alcoves, with the concrete-walled staircase at left. Right: The east facade of the dormitories at night. |
The north and east walls of the hall are glazed doors which slide open to the entry court and the river, while the other two concrete walls are used to hang Arthur Boyd’s Riversdale paintings. Behind the hall is the kitchen; acting as the heel for a residential wing which is angled north-south (slightly off the axis of the hall) and carries the centre across the slope a further 48 metres. Seen from the east (river) side, the residential wing is subdivided into three pods, with a fourth tucked underneath at the south end. Expression and function mesh in the vertical white sun blades separating each window alcove: these introduce a driving, rhythmic beat to the facade, blinker each cantilevered bed alcove for privacy and exclude the sun from 11am. The warm tones of the timber and small scale give the residential wing a quite different character from the hall; more reminiscent of a monastery on a Tibetan mountain. There was no natural ground shelf on which to sit the centre. The site dipped into a depression which was piled to produce an elevated level base for the hall and accommodation wing. The river swings around and changes direction below the new buildings, continuing for a short distance before swerving left. The tilted axis of the accommodation wing picks up this third change of direction in the course of the river. In theory the children will go to sleep at sundown and rise at sunup. To ensure they wake early, their quarters face east towards the river, which will catch the first golden rays and throw them dancing into the sleeping enclosures. Dictated by a two hour fire rating requirement, the sleeping pods were separated by three metre-wide verandas and concrete was used throughout for the walls. The residential wing accommodates 32 children. Each pod sleeps eight people in two rooms fitted with four beds and lockable wardrobes (each room further subdividible into two-bed niches). Bathrooms separate the pods. These communal nooks, very like Murcutt’s Marika-Alderton house at Yirkkala in the Northern Territory, are lined with recycled oregon, generating a Scandinavian warmth and tactile intimacy. Verandas are transitional devices that constitute an intermediate spatial and climatic zone around buildings which mediates between the inside and the outside and draws its space out into the landscape. This intermediate no-man’s-land is a region of safety between building and nature which is half inside, half outside. Situated between the cultivated homestead landscape and the native bush behind it, the new hall is a perfect metaphor for Arthur Boyd’s ambiguous relationship to Europe and Australia. In this context, the veranda seemingly encapsulates Boyd’s cultural and artistic predicament. While the adoption of a veranda typology is clearly related to earlier Australian architectural traditions, this design goes beyond that. The result is a building that heightens appreciation of its surrounding, which addresses its landscape in ways that come as a surprise, and which is confidently and unmistakably Australian, despite parallels as diverse as ancient Greece and Asplund’s Sweden. In the nineteenth century, the veranda was used as a sleep-out: people lived there as between two worlds. The veranda was a more permanent version of the tent. It suggested a gentle, closer relationship to place, one that has less to do with ownership and brutal exploitation of the land and is more akin to something Kerstin Ekman, the Swedish novelist, has summed up as: “Tread lightly. Sing gentle songs.”
|
 Left: Aerial view of the site, looking south-east Left: Aerial view of the site, looking south-east
|
Below: The western veranda of the dormitory wing.
 |
|






 Left: Aerial view of the site, looking south-east
Left: Aerial view of the site, looking south-east














