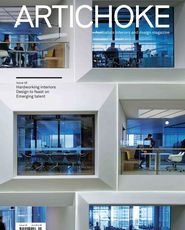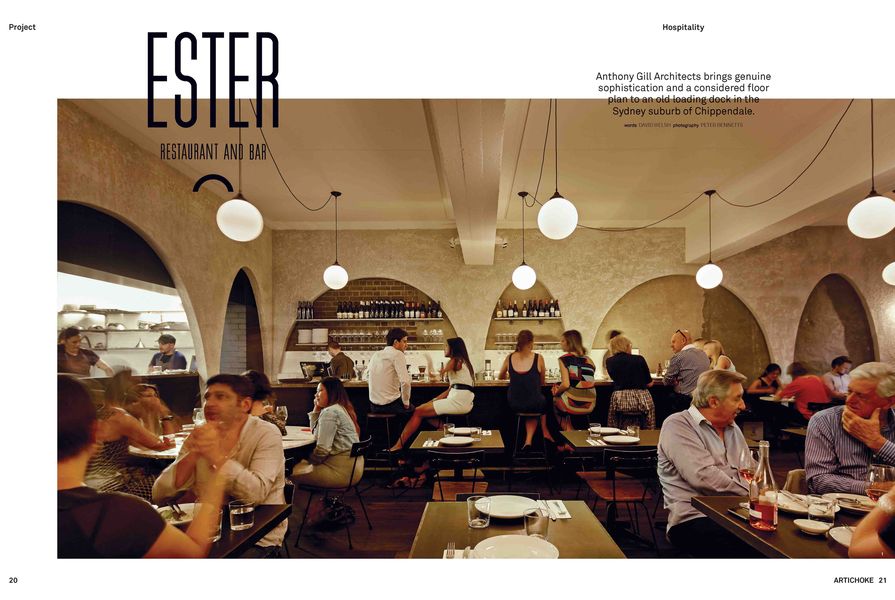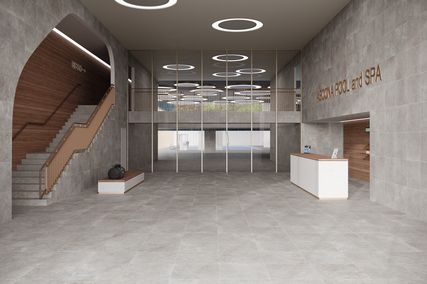This bumper issue of Artichoke reviews thirteen projects from across Australia. These project reviews include cosy bar interiors; new fine dining spaces; workplaces inside Sydney’s new ANZ Tower; marquees at the 2013 Melbourne Cup Carnival; and the uplifting inner workings of a chapel, student hub and homeopathic laboratory.

Artichoke 46
Design to feast on
Ester: Anthony Gill Architects brings genuine sophistication and a considered floor plan to an old loading dock in the Sydney suburb of Chippendale.
Clever Little Tailor: On first impressions, Clever Little Tailor is a cosy spot for a quality sip, but this new Adelaide bar designed by emerging studio Xtra Shiny achieves much more than it lets on.
Penfolds Magill Estate Restaurant: Like the celebrated wines at the heart of this project, Penfolds Magill Estate Restaurant designed by Pascale Gomes-McNabb Design is heady and intoxicating.
Bar Económico: Inspired by the dive bars of Puerto Rico and Jamaica, this colourful Melbourne watering hole by Trink Tank features a caged bar and a menu written on cardboard.
Marquee design
The designers behind the Birdcage marquees at the annual Melbourne Cup Carnival relish in the liberty and theatre that these transient spaces allow. Artichoke reviews the Lexus Design Pavilion by Hecker Guthrie in collaboration with The Big Group, Myer’s ‘The Australian Homestead’ marquee by Gloss Creative in collaboration with the Myer visual brand team and the Johnnie Walker Gold Label Reserve ‘States of Flavour’ marquee by UK duo Bompas & Parr.
The workplace interiors of Sydney’s ANZ Tower
ANZ Tower, Sydney: Hassell’s design for ANZ’s new workplace in Sydney aims to free workers from allocated desks and empower them to move between different spaces.
Herbert Smith Freehills: With 900 staff and thirteen levels to consider, taking on the design of international law firm Herbert Smith Freehills’ workplace is a mammoth task. But BVN Donovan Hill has achieved a functional, elegant space for staff to collaborate in.
Grocon HQ: Kerry Phelan Design Office has employed a luxurious palette of textured carpet, marble and rich leathers to create a comfortable yet efficient headquarters for Grocon in Sydney.
Spaces of enlightenment
Arts and Music Student Centre: At the University of Melbourne, Lyons has created a memorable new identity and contemporary social hub for students of the arts and music faculties.
Southern Swan: Designed by Core Collective, this project in Tasmania’s Huon Valley is a homeopathic laboratory, dispensary, bookshop and residence in one.
The Saint Mary of the Cross, MacKillop Chapel: In designing this chapel at the Australian Catholic University’s Melbourne campus, Woods Bagot has paid careful consideration to the tactility of the space and its engagement with the senses.
Cassie Hansen, editor, Artichoke
Source

Archive
Published online: 3 Mar 2014
Images:
Alicia Taylor,
Earl Carter,
Peter Bennetts,
Trevor Mein
Issue
Artichoke, March 2014




















