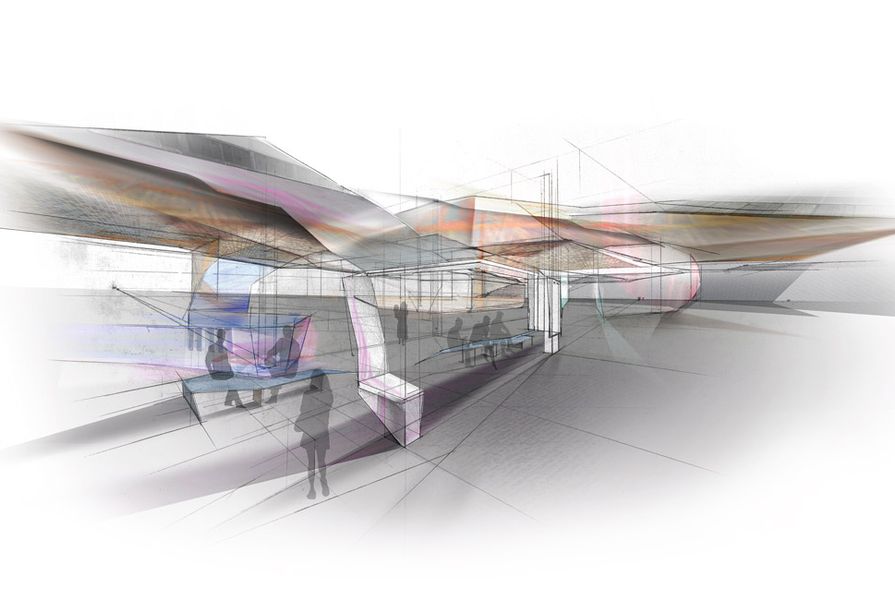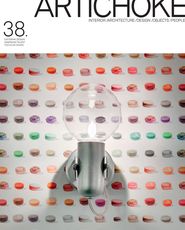Johnny Angelino
University of South Australia
Live Element by Johnny Angelino.
Live Element is a “walk-in movie” experience that allows viewers to feel like they are a part of the film. The project, which includes shadows of visitors projected throughout the space, premieres Australian movies and offers recreational spaces in Adelaide’s commercial precinct. The proposal promotes an exclusive digital product hub while spatially taking advantage of the latest digital technology. “The idea is derived from a shift in conventional cinematography,” Angelino says. “The internal lighting acts as an ethereal and immersive animation technique where shadows are projected throughout the space at macro scale animating one’s journey.”
Michelle Lim
RMIT University
This project, Verb of Eating, aims to bring people together through food. The expandable kiosk can be opened up and pulled apart in a number of configurations along reused tram tracks. The flexible, dynamic kiosk transforms in choreographed response to the daily forecast, and includes a range of “eating units.” “They are designed to suit different social groupings associated with eating and to facilitate new modes of sharing,” Lim says.
Emma McEwen
Unitec, New Zealand
Phantom Tower by Emma McEwen.
Exploring the boundaries that radio can permeate, but people cannot, is this project, called Phantom Tower. The Musick Point Memorial Broadcasting Station is this project’s starting point, a building with a rich history that is not currently available to the public. A site intervention within this building, Phantom Tower provides visualizations of radio phantoms by duplicating dimensions from within the structure. Through this, says McEwan, “We can begin to see an oscillatory transmission between the visible and invisible, the phantom and original to suggest new ways in which we experience this historic building.”
Laura Stevens
Queensland University of Technology
Quay Connect by Laura Stevens.
Quay Connect was designed as a point of arrival to and departure from Brisbane’s dynamic inner-city environment, rising from the footings of the historic Victoria Bridge. The steampunk aesthetic of the design is sensitively translated through hand sketching, watercolour and charcoal rendering. The project grows out of the existing escarpment to represent the cultural significance of its dominant position within the surrounding cityscape. Stevens says her project “provides a blurring of the boundaries between the experience of the slow-paced meandering of the Brisbane River and the bustling pedestrian domain of the Central Business District. It also provides a place of respite, to meet and greet friends, or simply to contemplate life,” she says.
Yvonne Pinniger
University of Technology, Sydney
A Memorial to Death + Dying by Yvonne Pinniger.
This project, titled A Memorial to Death + Dying, aims to bridge society’s dislocation from death and dying by creating an interior that is responsive to warmth, moisture, earth and light. Pinniger describes her project as a memorial for the living, “a cathartic remedy to meditate, grieve and reconcile with death and dying. The interior provides physical support to the human condition of collapse and groundedness, solidification and release by guiding visitors underground into spaces that receive grief through touch, hold and pause,” she says. Sited within Sydney’s Camperdown Cemetery, the design explores two core experiences: the hard disruption in dealing with death and the accompanying sensation of human frailty.
The Pilgrimage of the Virtuoso by Daniel McNab.
Daniel McNab
Victoria University of Wellington
The Pilgrimage of the Virtuoso explores the path a musician takes to fulfil their musical potential. Through an interior architecture, the project aims to create the programmatic and artistic requirements that a musician would need in order to do so. “Through the idea of a ‘Musician in Residency,’ the complex will be solely devoted to the musician’s needs and requirements,” McNab says. “The aim of the design is that it can be read as a piece of ‘architectural music.’”
Laura Stucken
Curtin University of Technology
Volume Two – Public Intervention Through Interiority by Laura Stucken.
This project, titled Volume Two – Public Intervention Through Interiority, explores the ways in which a sense of belonging to the built environment can be attained. The work is inspired by research into the strength of working in “un-owned zones.” By applying the research to controlled and narrative environments, the work experimentally and critically redefines interior architecture. “Placemaking, building identities, encouraging people to occupy public space and gaining a sense of belonging to the built environment can all grow from the creative class,” Stucken explains. “As the creative become part of their built environment through emulating their identities through occupation, they enhance the urban atmosphere at a personal level.”
Together by Nasim Eshraghi.
Nasim Eshraghi
University of New South Wales
A cultural centre for the celebration and understanding of the “living” Australian Aboriginal and Torres Strait Islander contemporary arts culture, this project is called Together. The design strategy is based on the notion of weaving visitors through the layered spaces. “Spaces and opportunities are created throughout the building for the telling of stories intimately or in larger, more open spaces,” says Eshraghi. “The contour lines of the original headland will be used to derive the spatial layering in the plan, reiterating the relations to the land.” The material scheme will draw from natural materials that arouse the senses and give the feeling of going “walkabout.”
New Office: A Sustainability Project by Hua Li.
Hua Li
Swinburne University of Technology
The New Office: A Sustainability Project is a sustainable design proposed for the Department of Justice office in Melbourne. Elements such as adjustable windows to provide cross ventilation, a vertical garden and an interior void, as well as double skin with shading on the west facade, help keep the interior cool in summer. “The diamond shape of the exterior facade is mirrored in the interior plan layout, creating an interaction between the design elements of the inside and outside,” Li says. “The architectural challenge was a balancing act of creating a vibrant internal workplace that was at once aesthetic as well as future-proofed.”
Jacqueline Low
Monash University
Titled Quarantine, this project imagines a time of increased cases of incurable, deadly infectious diseases and proposes an underground quarantine for Melbourne’s infected citizens. Including a clinic/treatment facility, biohazard safety labs and isolation rooms, the facility is a labyrinth of contagious spaces. However, Low says “this is not an attempt to reconcile those who have been quarantined and segregated due to society’s paranoia and fear; nor is it an attempt to bestow comfort and ease to its victims.” Instead, it “attempts to reintroduce the realms of the infected and isolated to propagate interaction of a social and existential capacity.”


































