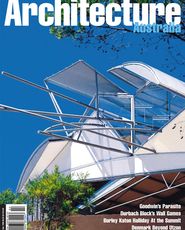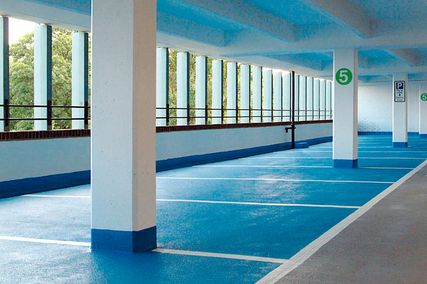|
| Project Description Concept Note by Iain Halliday Comment by Davina Jackson Even without the panorama rolling by (the full circle takes about 105 minutes), this split-level interior would be impressive. Although Halliday mutters darkly about poor joinery and “things” not right, and the management was installing a new bar after our photographs were taken, the general sense is there of a cool, classy and classic scheme, infused with an appropriately 1960s sense of modernity. The striking colours and smooth materials provide the fitout’s memorable qualities. Interrrupting a background of white (terrazzo floor, Parbury Trezini resin joinery, Eero Saarinen tulip chairs and Harry Bertoia dining chairs from Knoll) are several dashing jolts: a vermillion carpet (custom-made twist-pile from Whitecliffe), an arc of metallic silver curtaining (Jack Lenor Larsen cloth from Arkitex), a glossy black piano in the bar, some cabinets veneered with exotic (non-plantation) palisander, and the accents of metallic and matt paint on existing walls and the lift core. The Summit retains (as a technical fundamental) the original split-level floor system. The terrazzo inner circle is stationary and the carpeted outer circle glides silently around the core. (It is still just as difficult to find your table after visiting the bathrooms as it was during the Summit’s previous incarnation.) While the window tables on the moving floor remain the most sought-after, BKH has inserted a run of banquettes to directly face the view from tables around the edge of the fixed upper floor—and these improve the situation for less lucky diners. The bar and reception area are now much more open and inviting than they were in the previous incarnation—even informal. The food is also good, although the pricing is as high as the skyline beyond your window. Davina Jackson is the editor of Architecture Australia. Summit restaurant, Sydney |



















