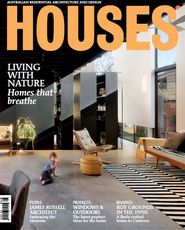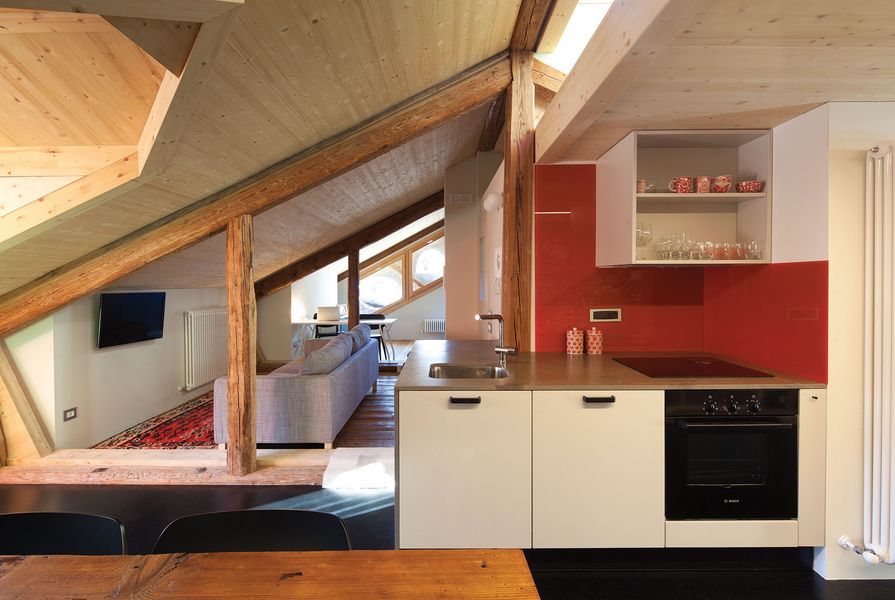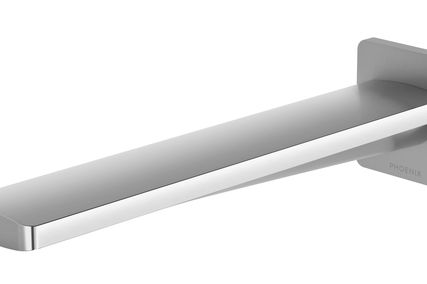The open planning and spaciousness characteristic of Australian domestic design are rarely introduced into the tight confines of historic buildings in Italy’s mostly conservative small towns. On the other hand, providing structural reinforcement on multiple floors of a historic building, reworking a common staircase, upgrading chimneys and introducing a new central urban heating system make for a particularly complex project of a kind rarely, if ever, grappled with by architects outside of Europe.
For collaborating architects Daniela Simon and Nicola Chiavarelli, the restoration of a sixteenth-century attic overlooking Fiera di Primiero’s main thoroughfare and its transformation into a two-bedroom apartment brought together two complementary but distinctive approaches to design. Fiera di Primiero is historically significant, located along a major trade, pilgrimage and invasion route between Italy and northern Europe and serving as an administrative centre for mining and other activities in the Trentino-Alto Adige region since the fifteenth century. On the fifth level of a typical town centre building, the attic retained the building’s original stone walls, though fire in the mid eighteenth century forced the replacement of much of its timber roof structure, thus initiating a fruitful conversation between the architects over what to restore and how.
Daniela and Nicola are native Italians and long-time friends with strong ties to the region. Daniela migrated to Australia, where she obtained a degree in architecture and established her studio SODAA in Perth. Among projects commended by the Australian Institute of Architects, her 2006 design of a holiday home at Bremer Bay on Western Australia’s remote southern coast – in which she responds to a bushfire-prone environment with consolidated earth and rusting steel-clad walls, an open floor plan and extensive views of the ocean – makes for an interesting comparison with the attic house. Nicola obtained his architecture degree in Venice. His approach to design is strongly informed by history and an interest in preserving and adapting old buildings. Nicola’s partnership with Pietro Pitteri of Studio MQAA in Fiera leads innovative thinking on environmentally sustainable and “eco-museum” design practices in a region well known for its contributions to green architecture and technology.
The new mezzanine bedroom also operates as a light well.
Image: Giacomo Bianchi
Open space and light proved to be points of contact between the two architects’ design approaches and a means for resolving cultural and practical tensions evident in the brief for the attic house. To make contemporary design sense of the tripartite plan established by the original roof structure, the bath, the kitchen bench and storage cabinets were consolidated into one minimal block constructed at the centre of the attic space. This allows natural light from existing south- and east-facing openings to penetrate far into the interior of the space.
The floor and floor surfacing, a combination of thermo-acoustic panels, new and refurbished timber boards and natural rubber on original joists, were re-established at a consistent level within each of the three bays. However, the level obliges one to step over and through the truss framing, thus heightening awareness of the structure. Likewise, the framing has been lightly sandblasted to reveal its wood grain and treated with eco-friendly finishes, among additional measures taken to preserve a feel for the building’s historic fabric. (Two-hundred-year-old larch boards were treated for use as a dining room table and for other surfaces.) The architects’ efforts were supported by a range of building products, material experts and craftspeople available and skilled enough to achieve the desired results, generally with greater reliability than in Australia.
Additional bedroom space and light were provided by adding a mezzanine level, an opportunity afforded by the need to remove and mostly rebuild the eighteenth-century roof. For the mezzanine the lightest structure possible, made of new timber sourced from north-eastern European forests, was required – its weight transferred directly onto existing load-bearing stone walls, rather than the restored roof trusses. Heritage regulations required that a new upper-level window to the east be concealed from neighbouring buildings with neo-traditional timber lattice, though a larger expanse of unshielded fenestration to the south was allowed. Thus the mezzanine works as a light well and a third source of natural illumination, while the clear distinctions between timber beams supporting the attic roof and the bedroom floor – between old and new – heighten awareness that this renovation is only the latest chapter in the attic’s story.
Credits
- Project
- Attic in the Dolomites
- Architect
- SODAA
Shenton Park, Perth, WA, Australia
- Project Team
- Daniela Simon (SODAA), Nicola Chiavarelli (Studio MQAA)
- Consultants
-
Acoustic consultant
Emanuele Bonifazi
Builder Iagher Edilizia Abitativa
Engineer Riccardo Nami
Interiors Daniela Simon
Lighting Hiproject (Roberto Balzan)
Timber restoration/conservation Enzo Selber Falegnameria
- Site Details
-
Site area
110 m2
Building area 85 m2
- Project Details
-
Status
Built
Design, documentation 12 months
Construction 18 months
Category Interiors, Residential
Type Adaptive re-use, Apartments, Refurbishment
Source

Project
Published online: 8 Jan 2014
Words:
William M. Taylor
Images:
Giacomo Bianchi
Issue
Houses, October 2013
























