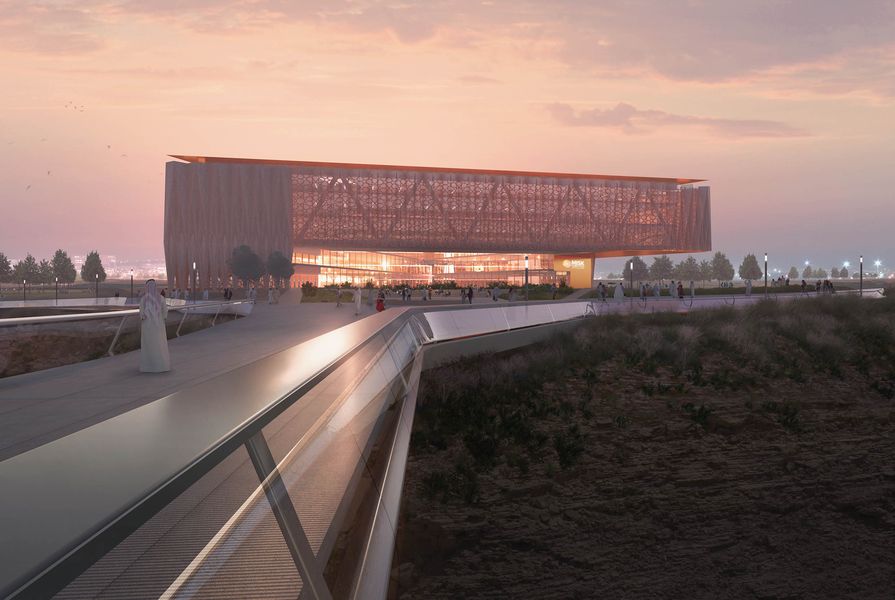Conrad Gargett has been appointed to design the Misk Foundation Headquarters in Saudi Arabia, intended as the centrepiece for the world’s first purportedly “nonprofit city”.
The city was announced by Crown Prince Mohammed bin Salman in November 2021 to help achieve the objectives of his eponymous foundation, known as Misk. The foundation was established in 2011 to promote learning and leadership among the youth, and it will also fund the development of the new city.
This city, which will cover an area of 3.4 square kilometres within the Saudi capital of Riyadh, is intended to serve as an incubator for youth, volunteer groups and nonprofit organisations. Named Prince Mohammed Bin Salman Nonprofit City after its founder, it is planned to deliver a vibrant and environmentally sustainable community that can be held up a model for others to develop across the world. The new city headquarters will be located in the heart of the new city.
The headquarters will sit on top of a peninsula formed by deep ravines or “wadi” within the city.
Image: Conrad Gargett
Conrad Gargett managing director Lawrence Toaldo said the new headquarters is designed to create an environment that nurtures collaboration and creativity, from the outdoor gardens to the views of the Riyadh skyline.
The headquarters will sit on top of a peninsula formed by deep ravines or “wadi” within the city. The ternary form of the building will orient to Wadi Hanifa a valley in the Nadj region in central Saudi Arabia.
The headquarters will be lifted by the internal “forum gardens”, which will be protected and shaded by an over-scaled “mashrabiya” – an adaptation of the traditional Arabic timber screening device. The headquarters’ office accommodation will wrap around the building and feature a transparent internal courtyard facade in order to appreciate the views of the internal gardens.
The exterior of the building will feature a protective enclosing wall, designed to reference traditional Najd architecture and celebrate the changing play of light from the tessellated surface throughout the day.
Conrad Gargett aspires to achieve GBCI LEED Gold certification and an IWBI WELL Gold rating for the new design, for its emphasis on sustainability and wellbeing.
The Misk Foundation Building will be completed in 2025.























