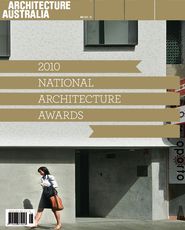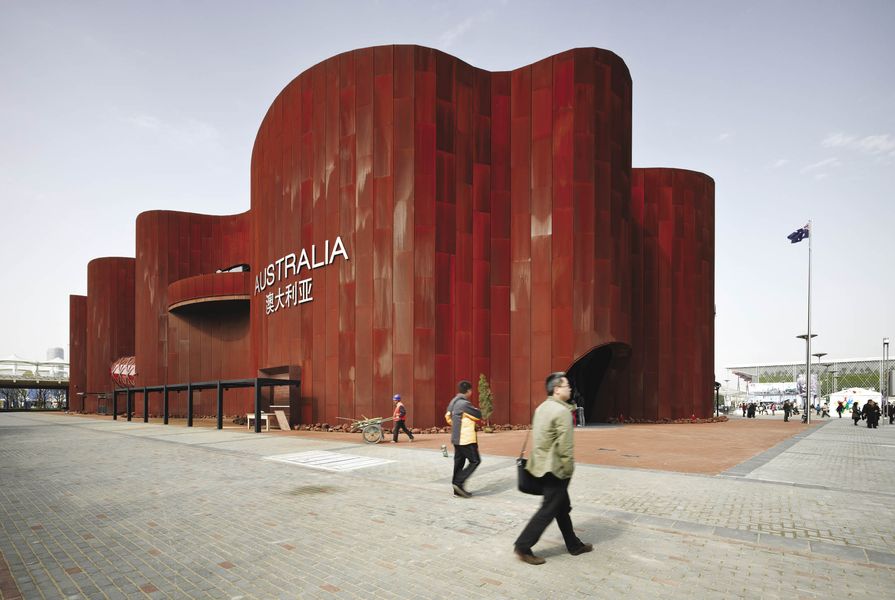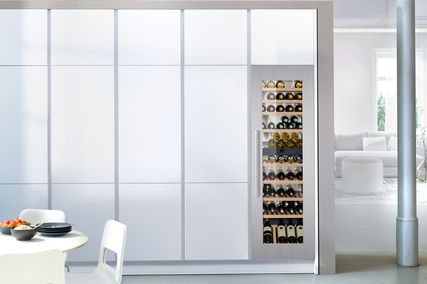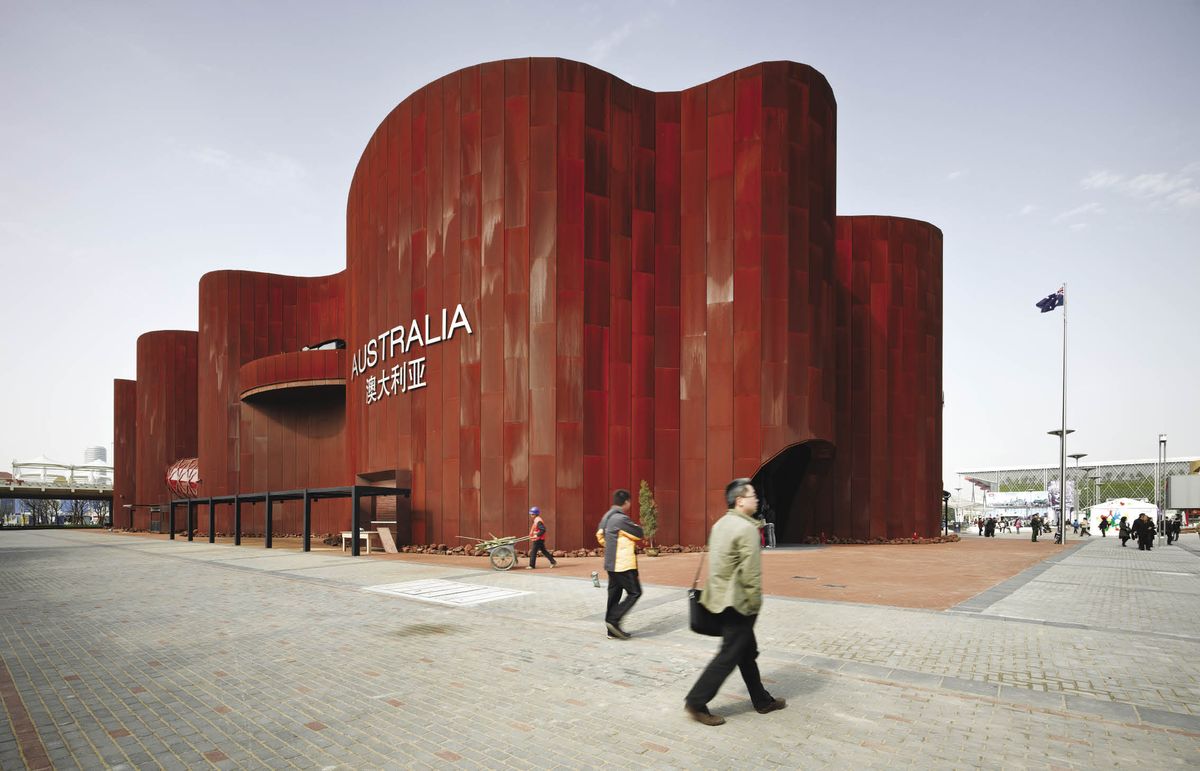The Australian Pavilion at the 2010 World Exposition in Shanghai is a representational object and experiential showcase. National pavilions at contemporary international forums like this operate as both. The architectural expression of the building responds to the eccentricities of a symbolic and crowd-pleasing brief.
Inside the pavilion, visitors engage with exhibitions that speak of Australian life. The first impression of the building from the outside is that it looks very Australian. There is a striking resemblance to Uluru. It is like a great big piece of the Australian landscape transplanted in the fairgrounds. The more subtle material and formal associations are with the colours and shapes of the outback Australian landscape. This is most striking in the building’s silhouette against the sky. The curvaceous skin enfolding the bulging monolith is pierced and skewered by glazed circulation tubes. In this shape the weathered steel cladding exhibits a plasticity that defies its strength. This is a building that is about and from Australia.
– Jury citation
Products and materials
- Walls
- BlueScope Corten steel facade panel. Dulux paints. Fethers Veneer.
- Roofing
- Lysaght.
- Paving
- Midland Brick exterior pavers.
- Windows
- SvenskaKJ fabric.
- Flooring
- Style Flooring. Tascot carpets. Supertuft carpets.
- Lighting
- Lumenec internal LED lights.
- Furniture
- King Furniture. Temperature Design. Stylecraft.
- Other
- Artoz Rugs. Market Timbers. Cairns Marble.
Credits
- Project
- Australian Expo Pavilion
- Architect
- Wood/Marsh Architecture
Melbourne, Vic, Australia
- Project Team
- Roger Wood, Randal Marsh, Antony Martin,
- Exhibition designer
- Think!OTS
Melbourne, Vic, Australia
- Consultants
-
Acoustic consultant
Aurecon
Builder Lendlease
Facade engineer Aurecon
Project manager Lendlease
- Site Details
-
Location
Shanghai,
China
- Project Details
-
Status
Built
Category Public / cultural
Type Culture / arts, Exhibitions
- Client
-
Client name
Department of Foreign Affairs and Trade
Source

Awarded Project
Published online: 1 Jul 2011
Words:
National Architecture Awards Jury 2010
Images:
Peter Bennetts
Issue
Architecture Australia, November 2010

















