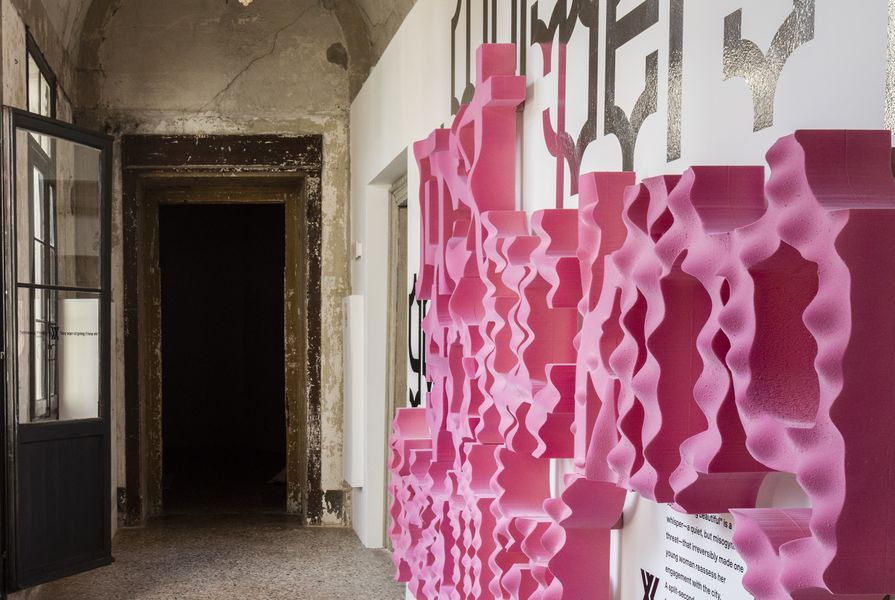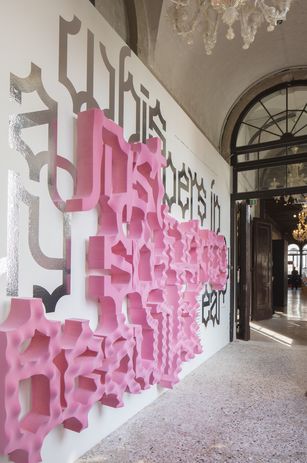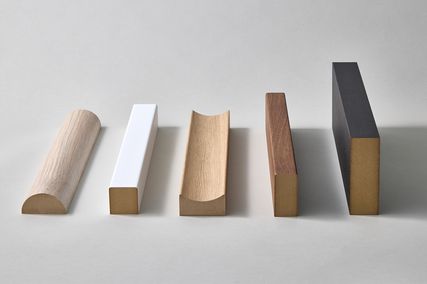Three Australian groups, from Hayball, Monash University and UNSW, are exhibiting at a major Venice Architecture Biennale satellite show.
Titled Time – Space – Existence, the annual show is organized by the European Cultural Centre, and features exhibits and projects from practices and universities around the world. The exhibition is co-located at the 11th-century Palazzo Mora, the European Cultural Centre’s home, as well as the Palazzo Bembo and Giardini Marinaressa.
Monash University’s installation is designed by Nicole Kalms, director of Monash University Art Design and Architecture’s (MADA) XYX Lab, and Gene Bawden, a Monash University designer.
Just so f***king beautiful by Nicole Kalms and Gene Bawden, Monash University.
Image: Brett Boardman
Titled Just so f***ing beautiful, the Australian installation comprises large-scale letters mounted on the wall that spell out the titular phrase – chosen from one of 600 comments gathered by the researchers as part of a study into Melbourne city spaces. The phrase, a quietly whispered threat, frightened one young woman into reassessing her engagement with the city.
Texturally, the letters “ripple,” a physical representation of the “skin crawling” sensation. XYX director Nicole Kalms explained effect of the ripple “makes the whisper tangible.
“It solidifies the predatory taunt into a tangible experience; and makes real the impact of a city’s capacity for exclusion,” Kalms said of the work, which is based on her ongoing research work with CrowdSpot, a community-based digital mapping tool, and children’s rights organization Plan International. The research lab looks at “safe and unsafe areas of cities to address the design mechanisms that lead to social exclusion.”
Melbourne-based practice Hayball are participating with a presentation of their education architecture, which includes designs for a number of schools, university buildings, and an entry for the Victorian Pride Centre design competition that was won by Grant Amon Architects and Brearley Architects and Urbanists in January.
Hayball’s exhibit at Time - Space - Existence.
Image: Brett Boardman
Among the other projects presented by the practice are Richmond High School and South Melbourne Primary School, two of Victoria’s first bespoke vertical schools, the latter of which was named Future Project of the Year at the World Architecture Festival in Berlin in 2016.
The presentation also includes the proposed Carlton Connect student accommodation project and the Trinity College “Project 100” student accommodation project at the University of Melbourne.
The architects said that, “The five projects included in the exhibition, highlight our philosophy, illustrate our thinking and show how it is applied across forms and locations to achieve architecture that enriches lives and provides spatial inventiveness.
“Their composition is the product of a specific time in an Australian context: vertical schools serve new urban populations and the regeneration of densified urban areas, housing for a generation of younger learning cohorts serve an increasing number of students choosing to study in Australia, and the Pride Centre is an expression of an inclusive approach to gender equality.”
“Looking for Love on the Sydenham to Bankstown Line” by UNSW and GANSW.
Image: Brett Boardman
The third Australian showing at the exhibition is a collaborative project between students at UNSW and the office of the Government Architect NSW (GANSW), called “Looking for Love on the Sydenham to Bankstown Line.”
Led by Jon Jacka, Maryam Gusheh, and Delia Ngay from UNSW’s Architecture program, the exhibit presents both GANSW projects and a number of speculative proposals for Sydney’s inner western suburbs produced by UNSW students. Titled “Looking for Love on the Sydenham to Bankstown Line,”the projects and proposals “champion design-led planning for 11 established centres between the suburbs of Sydenham and Bankstown,” which are rapidly changing due to population growth, increased densification, and the impending Sydney Metro City and Southwest railway project.
Accompany the proposals are works made by local photographers who have captured both the transformation that now defines the areas and the diversity of the local communities.
The exhibition also includes an exhibit by Australian practice Blainey North and Associates.
Time – Space – Existence begins on 26 May and closes on 25 November.
Read ArchitectureAU’s coverage of the Australian pavilion, Australia’s participants in the main exhibition and Sean Godsell Architects’ chapel for the Pavilion of the Holy See.


























