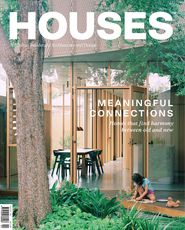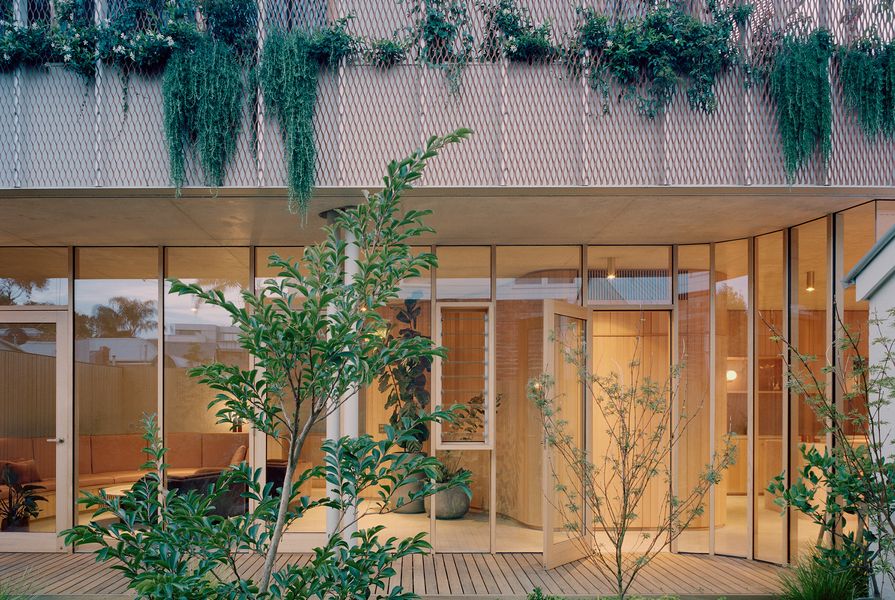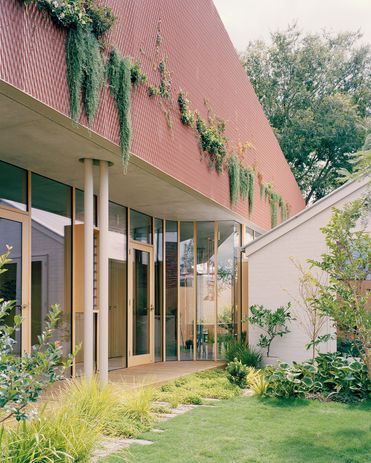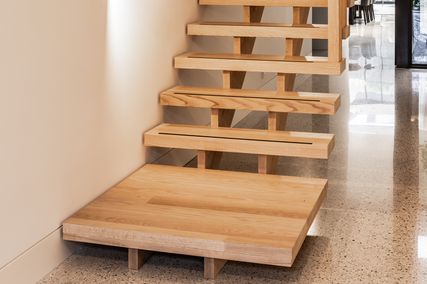Rows of terraced houses make up much of the built character of Melbourne’s inner-north. Anyone who has lived in these parts will be familiar with their decorated facades, their linear plan and their propensity to trade access to daylight and connection to the outdoors for the benefits of density and location. These houses have had a varied history; built to varying degrees of quality by land speculators, they accommodated a diverse community in their early years but became stigmatized as slum housing by the early twentieth century. In the 1970s, groups such as Fitzroy Housing Repair Advisory Service (whose founders included architects Suzanne Dance, Peter Elliott and Peter Lovell) encouraged people to appreciate and maintain them again. Modest and inventive renovations subsequently emerged, often warm and woody homes with temperamental skylights, designed for local academics.
The terrace at the core of this project was part of that movement. Renovated by architect Mick Jorgensen as his own home, its Victorian-era bones were altered and expanded into the unusually wide side garden with a series of outbuildings and the genuine eccentricity of someone who had deep connections to the Montsalvat artist colony. It is a rare Melbourne architect who hasn’t been tasked with renovating a terrace but, for Studio Bright, this wasn’t a typical case of stripping back and starting anew; instead, all layers were valued.
The mesh screen of the addition will morph into a garden hedge as the creepers and plants mature.
Image: Rory Gardiner
Autumn House is a cohesive collection of diverse spaces rather than a singular statement. The project is anchored by the original building – restored to contain an entry, a laundry, and cheerful rooms for the kids – and culminates in the largely untouched living room from Jorgensen’s time, including a chunky fireplace, a slightly undulating brick floor and timber beams.
The big move is the insertion of a new double-storey addition containing kitchen, dining, living and parents’ suite. This sits south of the original house and is offset toward the rear, opening to northern sun and making space for the large existing elm tree that is the heart of the home. Jorgensen’s outbuildings are gone, but the character of multiple courtyards and sense of discovery remain. A brick garden wall wraps the perimeter of the site with satisfying mass, curved around corners and sliced at one point to create a neatly angled family shortcut from laneway to courtyard. The wall gains thickness along the street front to house a well-used study, bike room and store. The study window extends above the wall in a crisp steel-wrapped reference to the openings in the adjacent heritage facade – a typical example of Studio Bright’s rigorous attention to construction detail in the execution of ideas.
Living spaces unfurl around outdoor spaces, respecting the original terrace and the 1980s additions by architect Mick Jorgensen.
Image: Rory Gardiner
The new addition is testament to this confident construction. The side elevation reveals a singular taper that smoothly rakes from the elm tree to a sharp point high above the rear laneway, a seemingly simple wedge with a curved floorplan only achievable by determined effort of architect and builder. It is not just a formal exercise – the resultant shape is almost invisible from the street and courtyard, while building mass is pushed into an enigmatic tower against the grittier context of the rear laneway. The entire first floor is conceived as an arbour, wrapped in integrated planters and a filigree skin of expanded mesh the colour of autumn leaves. Overlooking from the first-floor rooms and terrace is discretely managed by the meshed framework, and yet despite this screening, you don’t feel that you are missing out on anything. Virginia creeper is already colonizing this space, and the intent is that planting will soon turn building into “hedge,” part of a consistent desire to balance individual privacy with neighbourly generosity.
Throughout this project, Studio Bright demonstrates a clear awareness of the challenges and joys of family life. There are places for shoes and bags and bikes, places to come together and places for time apart. The new living spaces are calmly contained between concrete floor and soffit, providing the archetypal comfort of a garden outlook with a sturdy wall at your back. An unobtrusive stair curls upwards to the parents’ bedroom, a peaceful eyrie surrounded by plants. At the very centre of all this life sits the dramatic sliding door between the new addition and Jorgensen’s living room, rationally allowing the two halves to act as separate domains if required, yet irreverently paired with a skinny secret door for the enjoyment of smaller inhabitants.
Suzanne Dance has noted that Melbourne’s inner-city streetscapes could now be more at risk than ever as new residents with big expectations and deep pockets push for increasingly major interventions, with many examples of enormous new rooms and basement car parks erasing both spirit and fabric. Autumn House suggests a different direction, a bold new chapter for a well-loved home that happily both maintains and contributes to a continuing story. Studio Bright has rightly prioritized garden and spatial quality, creating an enjoyable family environment rich in history, variety and warmth.
Products and materials
- Roofing
- Lysaght Custom Orb and Custom Orb Accent 35 in ‘Surfmist’.
- External walls
- Bagged recycled bricks in Dulux ‘Oyster Linen’; Galvabond expanded metal mesh from Truss Forte in Dulux ‘Russet Tan’; timber shiplap cladding from Australian Sustainable Hardwoods (ASH) in Intergrain ‘Ultra Clear’.
- Internal walls
- Bagged recycled bricks in Dulux ‘Oyster Linen’; Victorian ash timber lining boards from ASH in Intergrain ‘Ultra Clear’.
- Windows and doors
- Hardwood timber frames from ASH in Intergrain ‘Ultra Clear’; Light Bridge double glazing from Viridian in ‘Clear’; louvre windows from Breezeway in ‘Clear Anodised’; door hardware from Designer Doorware in ‘Satin Brass’.
- Flooring
- Burnished concrete; timber floorboards from ASH in Bona ‘Traffic Natural’.
- Lighting
- Matter Made Landscape pendant from Criteria Collection; Artefact T series ceiling lights; Innermost Drop 22 from ECC Lighting; bathroom lights from Artemide; wall lights from Douglas and Bec, Volker Haug, Rich Brilliant Willing and LAAL; ceiling lights from Sphera and Bright Green.
- Kitchen
- Custom coloured concrete benchtop and splashback by Concrete by Keenan; joinery by Cabinet Smith; Brodware tap in ‘Brushed Brass Organic’; doorware from Hardware Box and Lo and Co in ‘Brass’; power outlets and switches from Thom; V-Zug ovens and cooktop; Fisher and Paykel refrigerator; Miele dishwasher; Whispair rangehood; Franke sink.
- Bathroom
- Brodware Yokato tapware in ‘Brass’; Nood concrete basins in ‘Mint Green’; joinery by Cabinet Smith; Caroma toilet suite; Penny Round and Lustre Ripple tiles from Academy Tiles.
Credits
- Project
- Autumn House
- Architect
- Studio Bright
Melbourne, Vic, Australia
- Project Team
- Melissa Bright, Maia Close, Robert McIntyre, Emily Watson, Annie Suratt, Jaxon Webb, Pei She Lee
- Consultants
-
Builder
Provan Built
Engineer Meyer Consulting
Landscape architect Eckersley Garden Architecture
- Aboriginal Nation
- Autumn House is built on the land of the Wurundjeri people of the Kulin nation.
- Site Details
-
Location
Melbourne,
Vic,
Australia
Site type Suburban
Site area 415 m2
Building area 279 m2
- Project Details
-
Status
Built
Design, documentation 20 months
Construction 16 months
Category Residential
Type Alts and adds
Source

Project
Published online: 22 Apr 2022
Words:
Michael Macleod
Images:
Rory Gardiner,
Studio Bright
Issue
Houses, April 2022





























