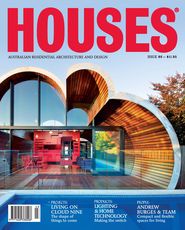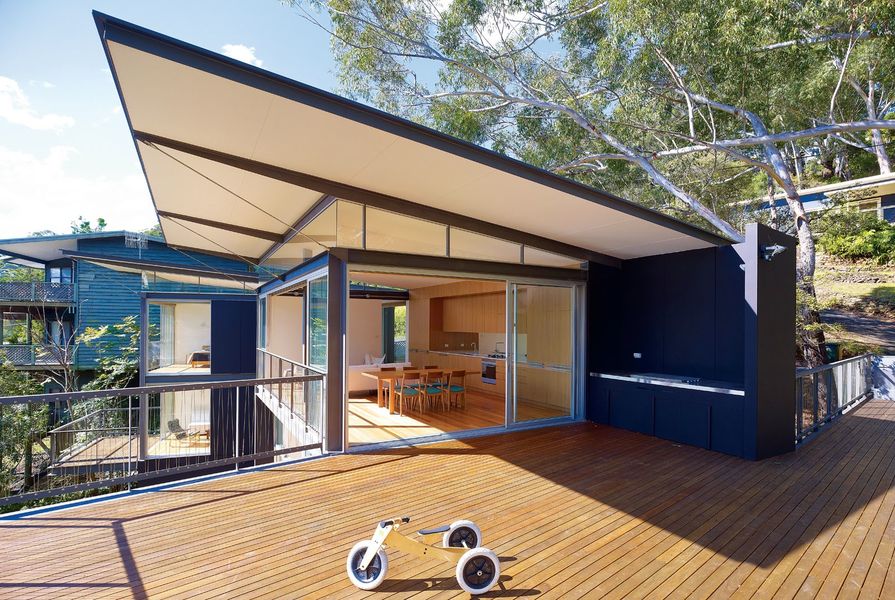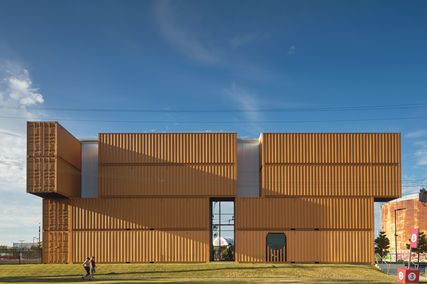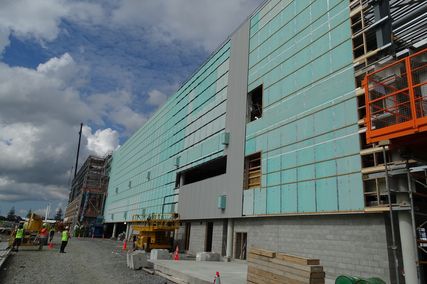While we drove to the Avoca Beach House, Eva-Marie Prineas showed me a map that her young son had drawn for her, to help her find her way. The drawing was a beautiful summary of the siting of the house, depicting the long sweep of Bulbararing Bay and the streets that curl back into the contours towards the house itself – two pavilions engulfed by overhanging eucalypts, rendered faithfully in crayon with their elegant branching forms and peeling bark skins.
The trees were the reason that Eva-Marie’s clients purchased their site more than twenty years ago. Eva-Marie was tasked with replacing a much-loved fibro cottage. The clients had a strong attachment to the warm simplicity of their old house and were adamant that the new house should allow the relaxed spirit of their earliest holidays to continue.
The site is tucked into the lower slopes of the foothills, so it isn’t obsessively fixed on a distant ocean view, but sits in a crook of the street within a clutch of unassuming houses and below the glorious eucalypt canopy. Siting of the new house is astute. It is pulled forward of the street boundary to preserve a generous curtilage to the trees and to allow a minimal driveway to tuck tightly into the carport. The carport gives access into a lower level that holds most of the bedrooms, so it is a short walk to set down the overnight bags when arriving for the weekend or the holidays. Day-to-day access is provided off the higher street level by a fine steel bridge that lands on the main deck and opens directly into the communal living area on the upper floor. The footprint of the house is pleasantly taut, allowing the generous space to the north of the house to be landscaped in a way that will, on maturity, see it bleed almost seamlessly into the adjoining reserve and shroud the house in vegetation.
The living room opens to the north and spills into the entry deck.
Image: Brett Boardman
Eva-Marie’s practice, Architect Prineas, prioritizes a search for efficient, environmentally aware and socially responsive “bones” from which to build each project. Here, it was an intelligent response to the elasticity of occupation of a holiday house that guided the design. The house needed to allow for the large gatherings of the clients, their adult children and a growing number of grandchildren – but also needed to be configured so that one or two occupants did not feel overwhelmed by empty rooms. The clients wanted to retain the feeling of intimacy of their tiny fibro all those years ago.
The arrangement of the house, over two levels and in two distinct pavilions, allows the clients to have their cake and eat it too. The couple can occupy the upper level, with the main bedroom, living room and deck, when they are the only occupants. The lower level can operate independently if needed. It holds two bedrooms, plus a flexible space with a kitchenette that can operate as a second living space or can become an additional sleeping space if the house is at full capacity. Each pavilion on each level cultivates an intimate autonomy, but when the house is full the pieces are interlinked through circulation paths that loop in “figure eights” around the central stair. This arrangement gives the house a spaciousness that belies its compact footprint and all paths culminate in the outdoor deck beneath the trees.
The entire northern perimeter can be peeled open.
Image: Brett Boardman
The architectural character of the house is strong but not strident. “Fibro” makes a reappearance but this time painted in a rich, dark colour that sits calmly in the shadow of the tree canopy but is also a beautiful foil for the lighter tones of the eucalypt bark. A language of finely detailed exposed and connected steel anticipates the mature garden by allowing the house to open generously to its northern side. A close collaboration with the structural engineers resulted in an elegantly detailed over-sailing roof that conceptually unifies the distinctive parts of the plan and forms a crisp line against the sky.
Within the large spanning steel elements is set a robust and highly operable suite of window openings. The entire northern perimeter of all the rooms can be peeled open or shut down incrementally. The dispersed plan form creates a delightful opportunity to be in one room and look outside through the garden into another part of the house. When the house is fully occupied the windows form a lively family tableau from the main deck – each capturing and framing a different part of the family.
The clients’ wise decision to make landscape and intimacy the central concerns of their new house has been honoured by Eva-Marie’s careful and quiet project. She has formed a succinct frame to support the family’s continued engagement with a much-loved place and its highly personal family history.
Products and materials
- Roofing
- Bluescope Woodland Grey steel
- External walls
- CSR fibre cement sheet with Murobond Paints finish
- Internal walls
- CSR Gyprock, painted
- Windows
- Architectural Windows Systems natural anodized aluminium frames
- Flooring
- Diana Royal marble from Ocean and Merchant, blackbutt
- Lighting
- George Nelson Bubble lamps from Spence and Lyda; Sydney Lighting 20 Bc light from Plant Lighting
- Kitchen
- Fisher and Paykel oven, cooktop, integrated fridge and integrated dishwasher; Briggs Veneers TrueGrain blackbutt cupboards; Abey Quadrato sinks, Electrolux barbecue; Caesarstone Ivory benchtops
- Bathroom
- Caesarstone Buttermilk benchtops; basins and tapware from Rogerseller
- Heating and cooling
- Kresta cellular blinds
- External elements
- Sandstone flagging pavers; crushed gravel driveway
- Other
- Temperature Design bed, table and chairs; Artek benches, stools and side tables from Anibou
Credits
- Project
- Avoca Beach House
- Architect
- Studio Prineas
Sydney, NSW, Australia
- Project Team
- Eva-Marie Prineas, David Parsons, Laura Antiohos, Sophie Solomon, Helen Stumbaum
- Consultants
-
Builder
Cochran Constructions
Engineer James Prineas and Stephen Giblett of Robert Bird Associates
Landscaping Rolf Den Besten
- Site Details
-
Site type
Suburban
- Project Details
-
Status
Built
Design, documentation 12 months
Construction 12 months
Category Residential
Type New houses
Source

Project
Published online: 27 Sep 2012
Words:
Laura Harding
Images:
Brett Boardman
Issue
Houses, June 2012























