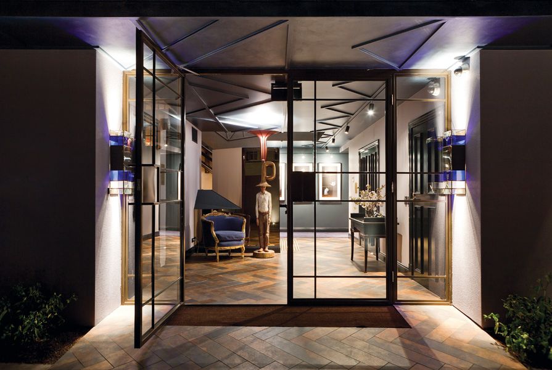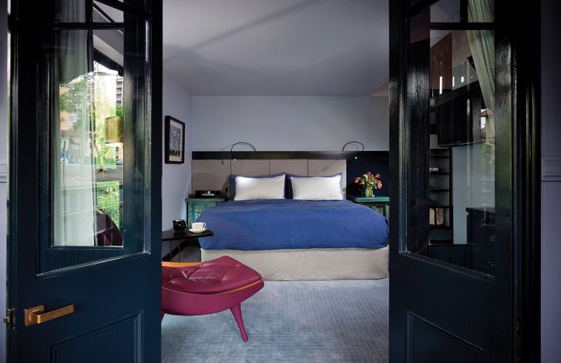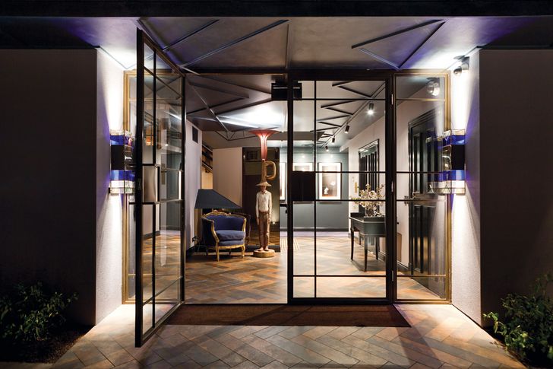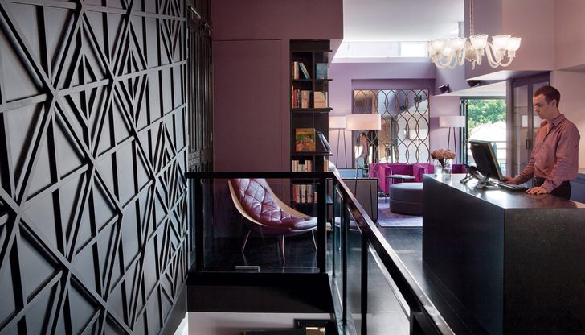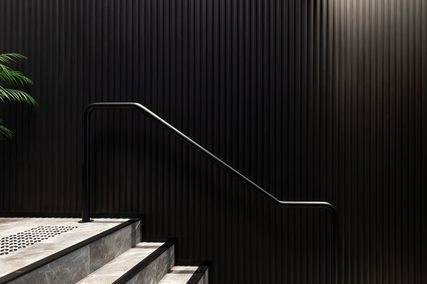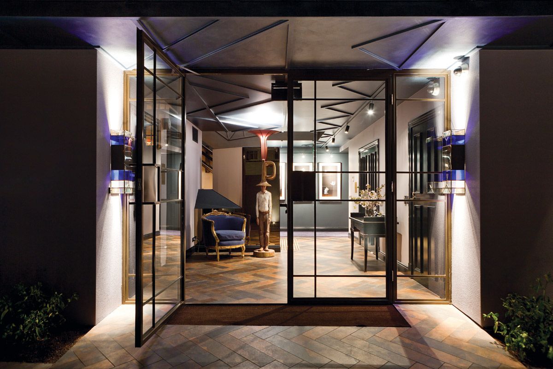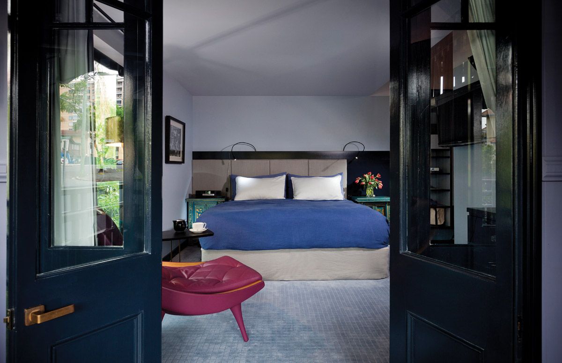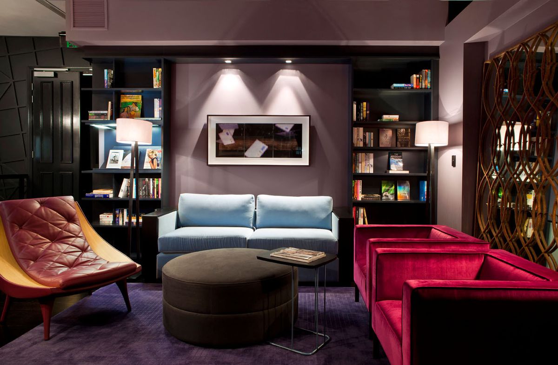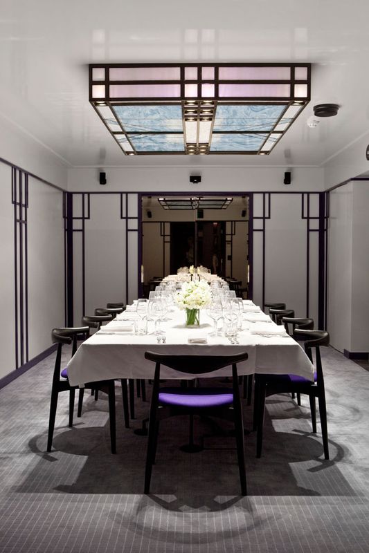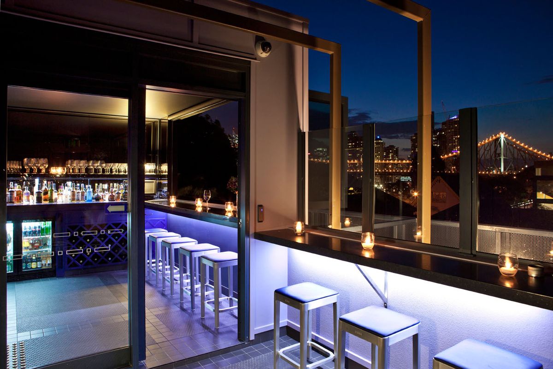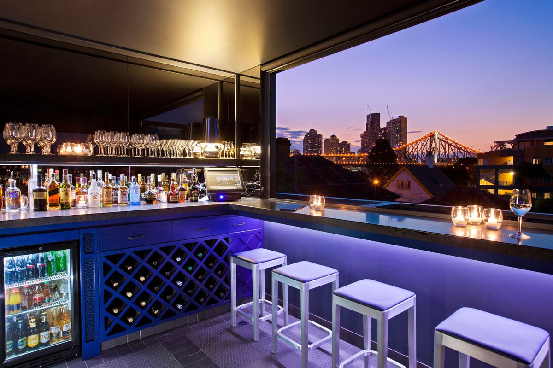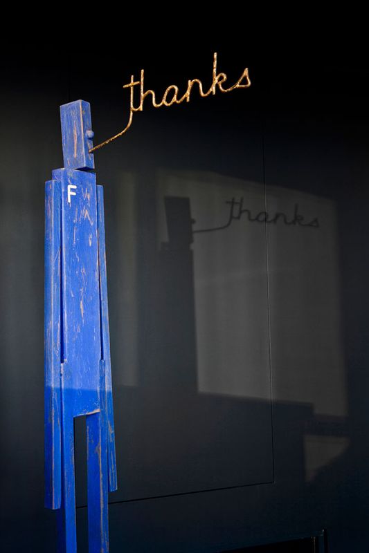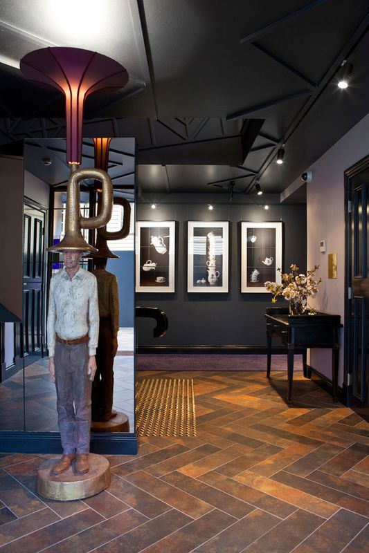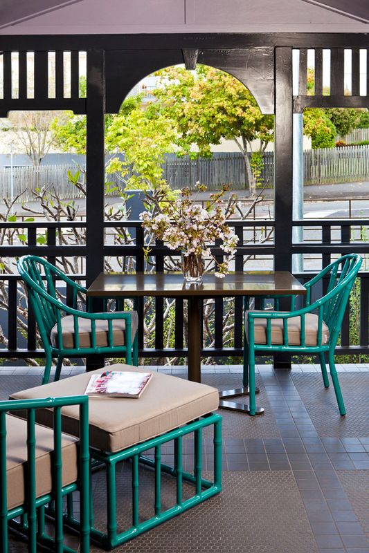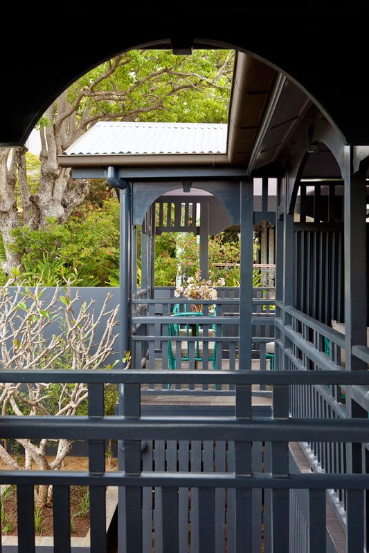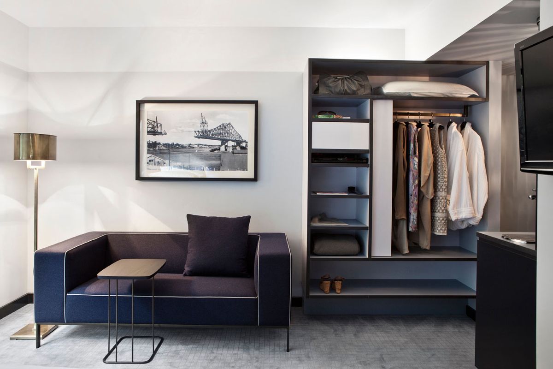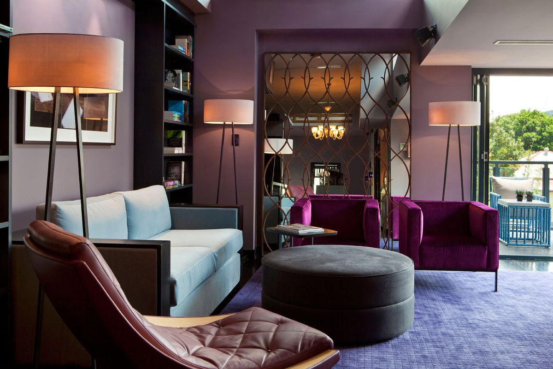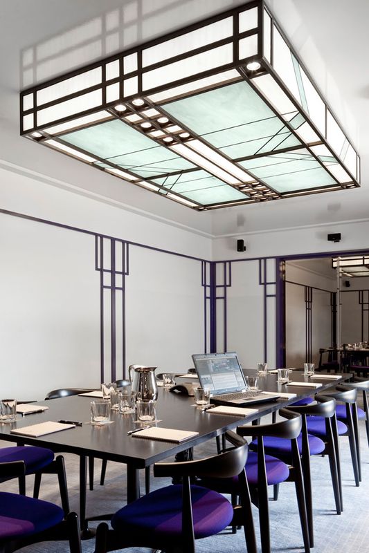One of the many charming attributes of so-called Queenslander homes is their adaptability. The tin and timber beauties are regularly lifted off their stumps and taken to greener pastures on the back of semitrailers. Or, they are cut and sliced, expanded, raised, dropped and generally fiddled with as each new set of occupants finds its own way of inhabiting them. The generous verandahs that skirt around the edges take their turn as children’s sleep-outs, storage spaces and entertainment zones, or are subsumed into the interior space as grand or pragmatic rooms.
The internal palette of mink, purple and grey subdues the abundance of natural light.
Image: Steve Ryan
Spicers Balfour Hotel in Brisbane is no exception. The original house, built in the 1910s as a family dwelling, was converted into a boarding house after World War II. More recently it served time as a backpackers’ lodge. When London-born businesswoman Beverley Trivett purchased the house in Brisbane’s New Farm, she delved into her heritage and decided a charming, boutique business hotel was a niche product not yet making its mark on the city. Trivett, who later joined with luxury resort group Spicers, commissioned interior design studio Coop Creative to restructure and resurrect the building.
“The challenge was to make guests feel they are in a hotel instead of a B&B, and still retain the feel of a house,” says Coop director Rowena Cornwell. It was important, then, to redirect traffic away from the front door entrance and its domestic connotations. “We didn’t want the scenario of guests calling out from the front door, ‘Is anyone there?’ to be greeted by staff with vacuum in hand,” she explains. Instead she manoeuvred an entry from the side, creating a more private and secluded experience of arrival.
Funny that, as anyone who’s ever lived, worked or played in an old Queenslander knows, the front door has been forever eschewed in favour of “walking around the back” to where all the action happens. The formal front parlours are the leftovers of Edwardian lives and, these days, tend to be dormant museums.
The lack of pattern and movement means a tranquil environment in the rooms.
Image: Steve Ryan
So the instinctive circulation pattern of the old homes is echoed again here – and it is central to the high level of comfort (both physical and psychological) that Coop has accommodated in its rigorous scheme. Nine suites occupy the southern side of two levels. In keeping with the original house plan, a central hallway separates them from the public spaces of lounge and dining rooms on the north. A rooftop bar was added, capturing a vista of the Story Bridge. The front verandah is tiled, and works as a breakfast room on clement mornings. The spot on the north-east corner not only captures morning sun and bay breezes, but is a neat surveillance point for the street and neighbourhood. This level of engagement with the surrounds – a benign kind of voyeurism – is another aspect of the Queenslander type.
The lower ground lobby is at the side of the building in a newly created laneway.
Image: Steve Ryan
The contrast between deep shade and bright exteriors has long been the subject of interventions in the old houses, where owners battle with nature to bring light into the interiors by means of skylights, large expanses of glazing and expanding rooms to the edges of eaves. At Spicers Balfour, Coop has deliberately played with a sombre, moody palette that speaks of soothing luxury and retreat.
“We wanted to cultivate a shadowy interior,” says Cornwell. “The charcoal exterior is austere – and we don’t pick out the fenestration details in another colour. We certainly didn’t want a pretty, lacy look.”
The interior palette was arrived at after searching seasonal Prada and Chanel catalogues. Cornwell’s fashion background, combined with the client’s preference for deep jewel colours, led her to the Prada Spring 2007 advertisements for inspiration. White is avoided at all costs, right down to the tablecloths in the breakfast room. Timber floors are black japanned.
The detailing makes loose reference to Queensland’s deco period.
Image: Steve Ryan
There is a nod to art deco apparent in homes of the surrounding suburb in some of the detailing. Cornwell is a committed secessionist, and her design for wall motifs above the entry and on a feature wall in the main stairwell pays homage to the style. Steel-framed lights and doors also reference the era.
Importantly, the building opens up to the elements, the sounds and sights of the local fauna, and the heady smell of lush, subtropical gardens. It’s a quintessentially Queensland experience, made thoroughly comfortable and private.
Products and materials
- Walls
- Tiles from Classic Ceramics and Amber Tiles. Signature Prints wallpaper.
- Flooring
- Rugs from Designer Rugs.
- Lighting
- Lumen-8 Lighting.
- Furniture
- Comax, Corporate Culture, Jardan, Stylecraft and Robert Plumb.
- Artwork
- All artwork from Jan Manton Gallery.
Credits
- Project
- Balfour Hotel
- Design practice
- Coop Creative
Brisbane, Qld, Australia
- Project Team
- Rowena Cornwell, Christopher Gyzemyter, Claire Stevens
- Consultants
-
Acoustic engineer
Alpha Acoustics
Builder Instow Constructions
Engineer Optimum Structures
Fire consultant Aurecon
Joinery Lambert Sheet Metal, Sunshine State Cabinets
Landscaping Green Canopy
Mechanical Interior Engineering
Project manager Instow Constructions
- Site Details
-
Location
37 Balfour Street,
New Farm,
Brisbane,
Qld,
Australia
- Project Details
-
Status
Built
Design, documentation 12 months
Construction 12 months
Category Hospitality, Interiors
- Client
-
Client name
Spicers Balfour Hotel
Website Spicers Balfour Hotel
Source
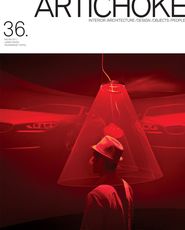
Project
Published online: 2 Nov 2011
Words:
Margie Fraser
Images:
Steve Ryan
Issue
Artichoke, September 2011

