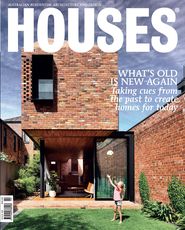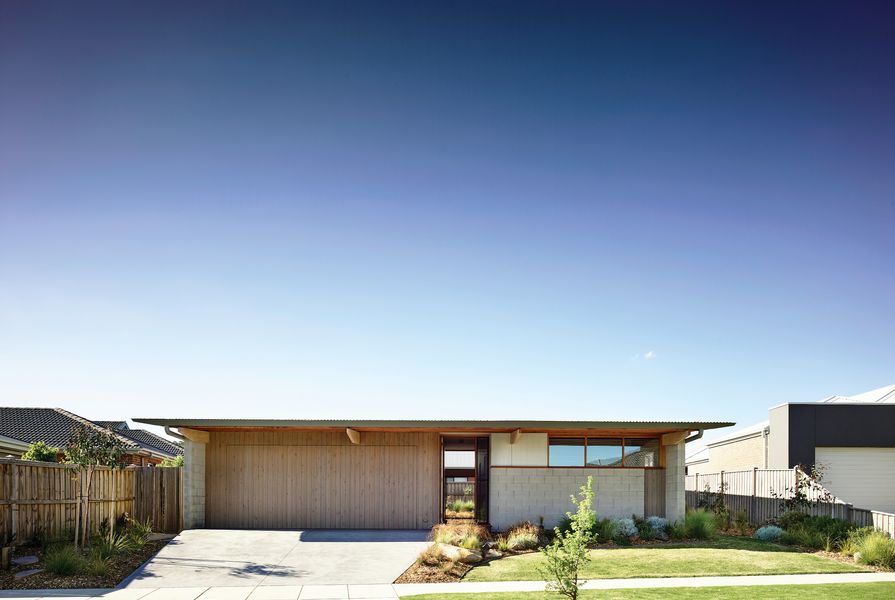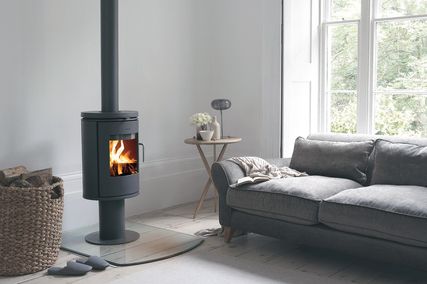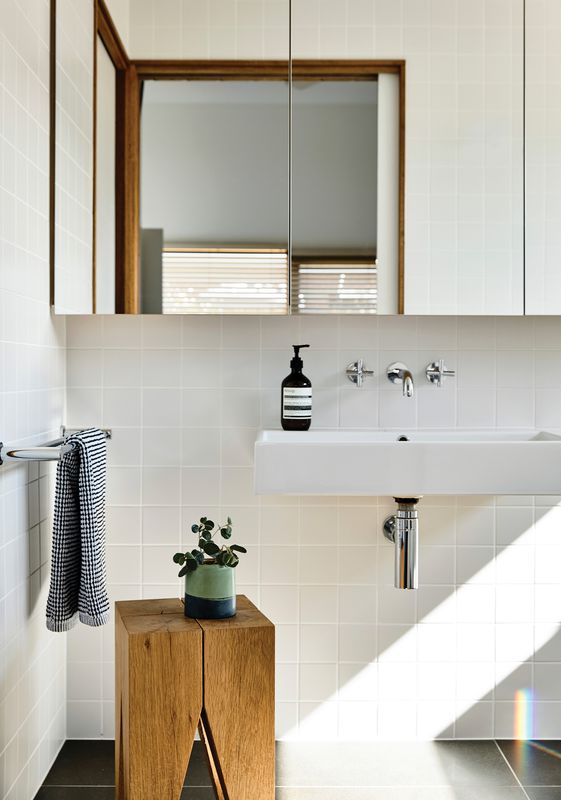Located west of the Ballarat CBD, this home by Eldridge Anderson is almost an anachronism. As a first project, it is remarkably refined, as if the practice had leapt forward thirty years to learn from its “early job” mistakes. In truth, the collaborating architects, Jeremy Anderson and Scott Eldridge, studied architecture together and have each been practising for more than ten years before collaborating on this project.
The project’s genesis has a sense of circularity to it, the clients being Jeremy’s parents, who presented the opportunity to design a new home for them as they retire. This familial relationship also afforded the duo a level of comfort in exploring an approach of reductive and rational architecture, a rare opportunity for a practice to be able to realize a built version of their manifesto as a first project.
A palette of robust materials, such as the unfinished concrete block, distinguishes the house from its neighbours.
Image: Derek Swalwell
Situated in a quiet street within a new estate, the home presents a calm and almost humble elevation to the street, yet is immediately set apart from its neighbours by a handful of careful gestures. The most obvious is the impossibly fine horizontal plane created with the folded gutter, creating a crisp profile that hovers at a pleasingly low, human scale over the entry. The roof, a single raked plane, then lifts generously as it travels north over the living areas. The next gesture is the palette of robust, neutral materials, such as the unfinished concrete block and cement sheet or the timber cladding given a light grey wash, all materials that are antithetical to the relentless and rarely challenged veneer of brick and render that typifies most new volume housing. A more subtle contribution is found in the home’s occupation of the block, with the footprint held well away from the side boundaries, especially to the east, creating an opportunistic space for the clients – avid gardeners – to colonize.
The brief from Jeremy’s parents wasn’t onerous: it asked for some bedrooms for visiting kids (and their kids), a generous open area for entertaining, and that the design reference an appreciation of the American Case Study Houses. The biggest challenge was for Jeremy and Scott to accomplish this within a very lean budget. In fact, for the project to even proceed, the build cost had to compete with those of the speculative houses around them, something that the architects proudly report was achieved.
Ample space is given over to the garden, with the house’s footprint set metres within the site boundaries.
Image: Derek Swalwell
Designing a bespoke residence for the outlay of a volume home is no mean feat, especially considering the high level of finish, custom joinery and precise detailing throughout. The architects relied on there being a rationality and simplicity to the structural diagram and assembly of components. As we walked through the house, Jeremy noted that if there was one phrase that defined the process, it was “pare it back.” This approach started with the size of the spaces themselves. Each room has been reduced to its comfortable minimum. Bedrooms for visiting adult children are almost monastic in scale, understanding that they are to be used infrequently, while the bedroom adjacent to the living areas has the overlapping functions of fourth bedroom, study or extended living room, all managed by operating a large sliding door. This “wing” containing the bedrooms can be closed off completely, assisting in the reduction of energy use.
A strict four-metre grid overlays the plan, chosen for its utility in defining efficient room sizes and for the spans between the large laminated veneer lumber (LVL) roof beams running the length of the house. The expression of these beams and the tapering of their extremities speaks to the duo’s interest in celebrating the structure rather than hiding it within the walls. A strong horizontal datum, established by the large bank of sliding doors to the north, provides further order to everything from the bathroom tiling to the kitchen joinery. As Scott noted with these elements, the joy in the architecture is the detailing, the subtle sculpting of elements within a rational framework rather than boisterous form-making for its own sake.
The expression of the exposed beams speak to the architects’ interest in celebrating structure rather than hiding it. Artwork: Lily Kelly Napangardi.
Image: Derek Swalwell
The planning of the spaces is also very rational. Long views effectively “lengthen” the perception of the compact spaces, with a central corridor from the front door through to the back garden’s dividing the plan: kids’ bedrooms and living areas are to one side, and services, the kitchen and the main bedroom are to the other. Another long view is created along the northern edge of the interiors, aligning the main bedroom entrance with a carefully positioned glass door to the east, again extending views out into the gardens that are the length of the house. The interiors have been handled with the same pared-back simplicity applied to the exterior, from the burnished grey concrete floors to the simple but elegant details of the timber joinery, the only surprise being the juxtaposition of raw concrete blocks topped with fine Carrara marble to form the kitchen island.
Both Jeremy and Scott are quick to acknowledge the influence that pragmatic, detail-driven architects such as Glenn Murcutt and Peter Stutchbury have had on their work. While there is certainly a familiar attention to detail and care for the handling of materials, these are only stepping stones in the ongoing development of an aesthetic born out of their unique desire to challenge every indulgence.
Products and materials
- Roofing
- Lysaght Custom Orb in Colorbond ‘Windspray’; custom steel gutter and fascia in Dulux ‘Timeless Grey’.
- External walls
- Boral blockwork walls in standard grey; James Hardie compressed fibre cement sheet in Duram Azcoseal; Frencham Cypress timber cladding in Cabot’s ‘Hacienda Grey’.
- Internal walls
- Boral plasterboard in Dulux ‘Natural White’; Plyco plywood in Osmo ‘Polyx-Oil Raw’.
- Windows
- Valley Windows timber frames in Cabot’s ‘Light Oak’; Aneeta sashless windows.
- Doors
- Frencham Cypress custom timber doors in Cabot’s ‘Hacienda Grey’; Valley Windows glazed doors in Cabot’s ‘Light Oak’;
- Flooring
- Concrete, burnished finish by Geelong Concrete Grinding; Beyond Tiles honed bluestone tiles; Godfrey Hirst Ravine carpet in ‘Pewter’.
- Lighting
- Gubi Semi Pendant; general lights by Masson for Light.
- Kitchen
- Smeg oven, cooktop, rangehood and dishwasher; CDK Stone Elba benchtop and splashback; Plyco joinery in Osmo ‘Polyx-Oil Raw’; Astra Walker Icon mixer in chrome; Franke Ariane sink.
- Bathroom
- Johnson Tiles UK Satin White wall tiles; Studio Bagno Unlimited 70 basin; Astra Walker Icon taps, showers and accessories.
- Heating and cooling
- Heatmaster Enviro gas fire; blackbutt decking in Intergrain ‘Clear’.
Credits
- Project
- Ballarat House by EldridgeAnderson
- Architect
- Eldridge Anderson
Melbourne, Vic, Australia
- Consultants
-
Builder
Arc Design and Build
Energy assessment Effective Thermal Solutions
Engineer P.J. Yttrup Associates
Landscaping Owner
Surveyor Fletcher Development Services
- Site Details
-
Location
Ballarat,
Vic,
Australia
Site type Suburban
Site area 542 m2
Building area 200 m2
- Project Details
-
Status
Built
Design, documentation 6 months
Construction 10 months
Category Residential
Type Alts and adds, New houses
Source

Project
Published online: 13 Aug 2018
Words:
Brett Seakins
Images:
Derek Swalwell
Issue
Houses, April 2018
























