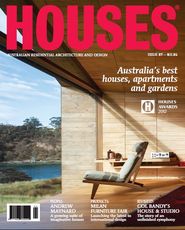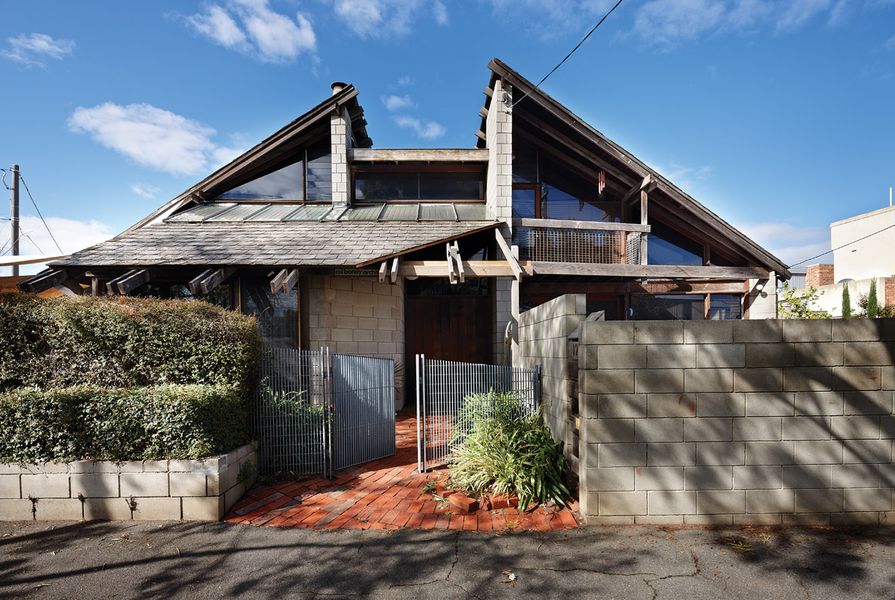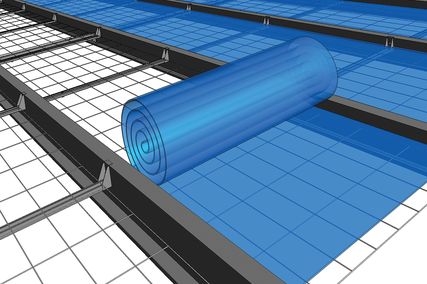“Colin has put every brick and every nail into this building,” says architect Col Bandy’s widow, Joy, of Bandy’s circa 1974 house for himself and his wife in Melbourne – which perhaps explains why it was never finished. Working solo takes a long time. Houses designed by architects for themselves are often interesting projects, and allow ideas to be tested and experiments to be undertaken that may be too risky to try on a paying client. The Bandy House and Studio is a detailed and complex space to experience, yet according to Joy it is really “pretty simple.”
“We bought the property, and within two hours he had designed it. He made a model out of beer boxes,” she says. There are many nooks and crannies created by the angled geometry of the plan and the sloping ceilings. There are split levels; the floor of the living room is sunken. There was a sunken play pit in another part of the ground floor, but it was never finished and was eventually covered over. The complexity could only be worked out in three dimensions. “Col made a model of every job,” says Joy.
Bandy was in his late twenties and working for William Collinson Kerr when he designed this house. The design drawings show some inventive features – for instance, the mezzanine bedroom has the bed cantilevered over the edge, hovering into the studio space below. It isn’t there in the final construction, but the angled timber beams supporting the mezzanine still come down either side of the bed; one imagines getting in requires some care. “I’ve never hit my head,” responds Joy when I enquire about it. The bed experiment does appear in a later project, the Lenartowicz house, except it is translated into a built-in seat that hovers over the mezzanine void. The final version of this Bandy house is in some ways more complex than the original design drawings. For instance, the roof canopy above the front door cuts the tiling off at the forty-five-degree chamfer angle, revealing the structure in a more seductive way than the original elevations show.
Col Bandy on site in 1974 at the start of construction.
Image: Courtesy of Joy Bandy
The 1970s are still too recent for architectural historians to have agreed on a name for the recognizable style whose hallmarks are forty-five-degree-angle chamfers in plan and section. The exposed concrete blocks and raw timber link it to New Brutalism, but the angle seems to have been a local phenomenon. While renowned international architects like Louis Kahn and Paul Rudolph employed forty-five-degree shifts in their work, a more local influence may have been Kevin Borland. Ian McDougall used terms like “anti-formalism, naive lumping of lean-to shapes, bush carpentry and natural timber walls” to describe Borland’s buildings for Preshil school in Melbourne. According to architectural historian Doug Evans, Borland’s houses of the early 1970s “quickly established the new orthodoxy, encapsulating both the ‘chamfer style’ and ‘bush romance’ that so powerfully influenced other Melbourne architects at that time.” It was a softening of the modernist steel-and-glass experiments of the 1950s and 1960s. Evans goes on to write:
When Norman Day published Modern Houses, Melbourne in 1976 “natural” materials, bush sites [or indigenous plants in the courtyard gardens] and the ubiquitous “chamfer” in both plan and section were overwhelmingly predominant in the published projects. Day attributes the rural location, use of timber and raw detailing in many of the presented projects to the contemporary association of the indigenous landscape with a truly Australian cultural identity.
Even though the Bandy house is in the Melbourne suburb of Albert Park, the “bush expression” remains.
Joy recalls setting up for the initial concrete slab pour until 3 am. The construction was done in two stages. The existing house remained on the site for stage one while the first half of the new house was built right up against it, and then the existing house was demolished. The couple’s Toyota 4 x 4 made do as scaffolding.
The house has solar-boosted gas hydronic heating – or at least it would, had it been connected. Solar heating was new technology in 1974. A gas boiler heats water in coils of copper pipework in the ground floor slab, creating an efficient heating system, but there are also pipes under a glass panel on the roof, facing north, to be heated by the sun. This solar-heated water was then to be piped over the copper fireplace surround for additional heating by the fire in winter. The pipes are all there, weaving back and forth like thick copper spaghetti over the copper fireplace hood. “I just like that sculptural look – I think it’s fabulous,” says Joy. There is no guttering or plumbing on the roof. Joy puts buckets under the eaves and waters the garden. The temporary kitchen lasted for over thirty years, and was completed just after Col Bandy died.
Bandy opened his own practice in 1976, and went on to have a very successful career, mainly designing residential projects. His later work demonstrates his ingenuity with small spaces and often employs a novel structural system. He designed furniture, and sometimes built it himself. “He used to hold up his hands and say ‘If you’ve got these, you can’t go wrong in life,’” says Joy. He made their daughter’s first pair of shoes, and a canoe, and a hot tub. “Col was a doer,” explains Joy. He didn’t finish his architecture degree – he was probably too busy “doing” – though apparently he was only one subject short. After several years of practice Bandy was able to register officially as an architect. He was also approached several times by the University of Melbourne to study a masters degree.
An opening in the timber-lined wall connect dining and kitchen.
Image: Dianna Snape
Bandy died in 2009, and there is not a lot of published information about his career, despite him being well-respected within the profession – his passionate voice was regularly heard in discussion and debate. He was perhaps not part of the mainstream of Melbourne architecture. While he was waiting for a heart transplant, Joy helped him to publish a book of his work, simply called Col Bandy Architecture: A Few Good Projects. In the book, words are scarce; indeed, in 2000 Bandy said of himself: “I grew up in West Footscray, I’m not a silver-tongue.” In 2006 journalist Jacinta Le Plastrier Aboukhater wrote of him in The Sydney Morning Herald:
Col Bandy doesn’t easily bear the follies of architecture. With a manner approaching brusque, he expresses strong preferences and dislikes. Among the latter is mosaic tiles. “Tiles should be as big as humanly possible,” he says. At first, these opinions appear gruff, “common man” stuff. But spend time with Bandy, who’s been practising for close to 40 years, and you understand these are part of his design philosophy: that the house should leave room for the occupant to place a stamp on it; that “the fabric of the house is just the opportunity, it’s not the main game”.
This article marks the first time Bandy’s first building has been published in an architecture magazine. Joy calls the house “the unfinished symphony”; in reality, it is perhaps more an ever-evolving symphony, with the chosen notes ready to be put in order.
“I’ve had work done on this house since Col died, and I haven’t had to supply any material. There are still packets of cedar lining outside.” Joy took the bath out of the box it had been packed in since 1976, and did the tiling. “The tiles were so darn thick, and we couldn’t find them – we were three short.”
She says, “I’m in two minds whether to see [the house] through or not. One part of me is saying ‘I’d love to be in a finished product of Col’s; another part of me says ‘somebody else might love it and finish it.’”
Col Bandy Architecture
Col Bandy (1947–2009) established his studio in 1976. He was best known for his residential work, but also worked on educational, commercial and industrial projects. He was interested in “making places that respond to environments in which they are placed – city, country and coastal.” He received awards from the Australian Institute of Architects, the building industry and local design associations. He was also engaged with architectural education in Victoria, both through teaching and being a member of various committees.
This review is part of the Houses magazine Revisited series.
Credits
- Project
- Bandy House & Studio
- Architect
-
Col Bandy
- Site Details
-
Location
Albert Park,
Melbourne,
Vic,
Australia
- Project Details
-
Status
Built
Category Residential
Type New houses, Studios
Source

Project
Published online: 29 Nov 2012
Words:
Tobias Horrocks
Images:
Courtesy of Joy Bandy,
Dianna Snape
Issue
Houses, August 2012




























