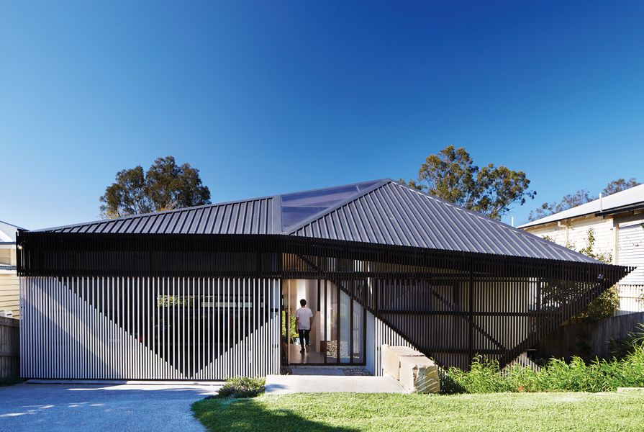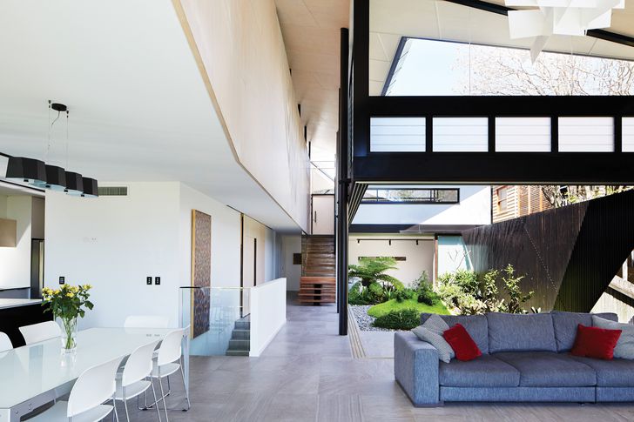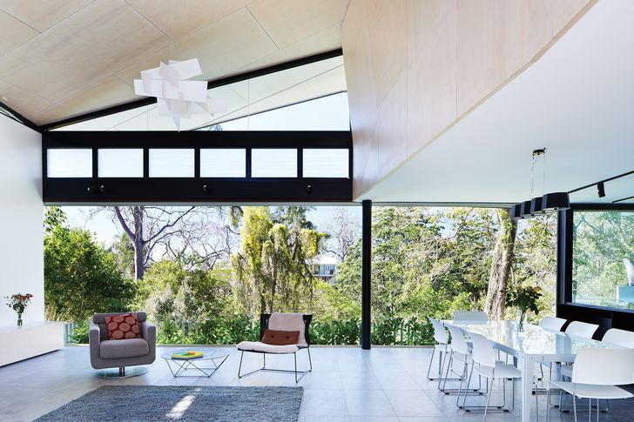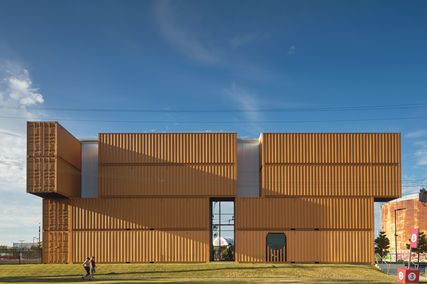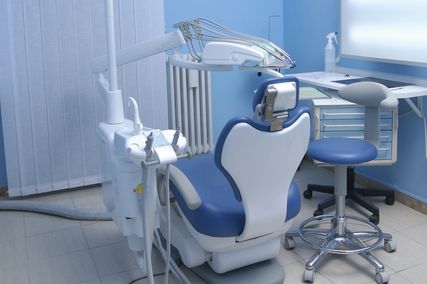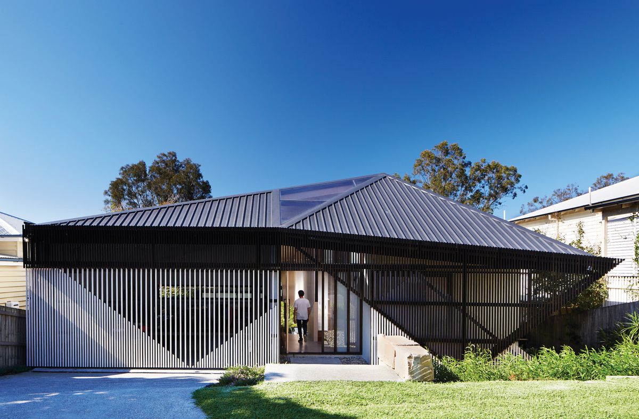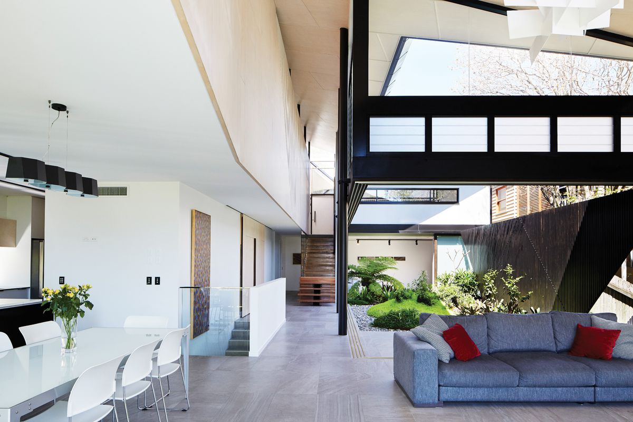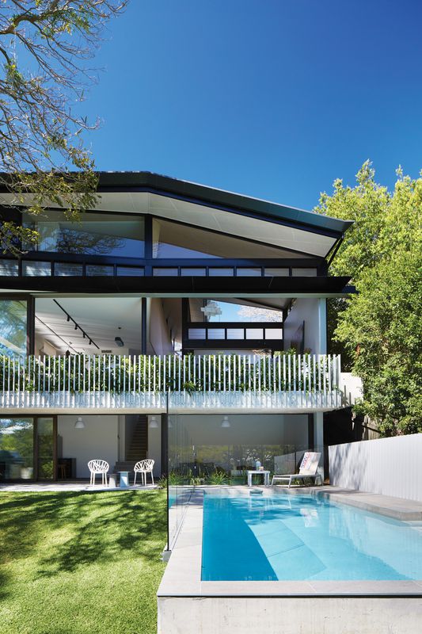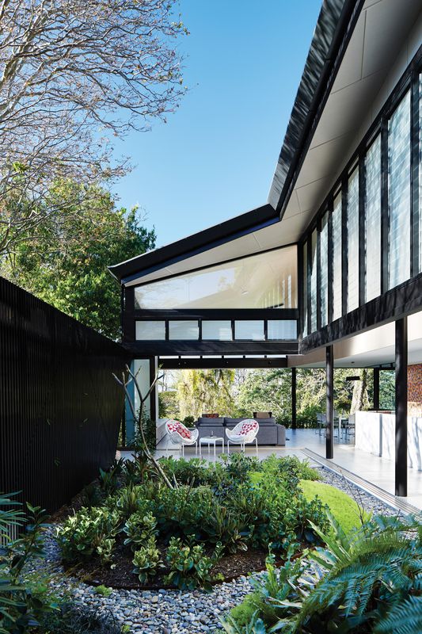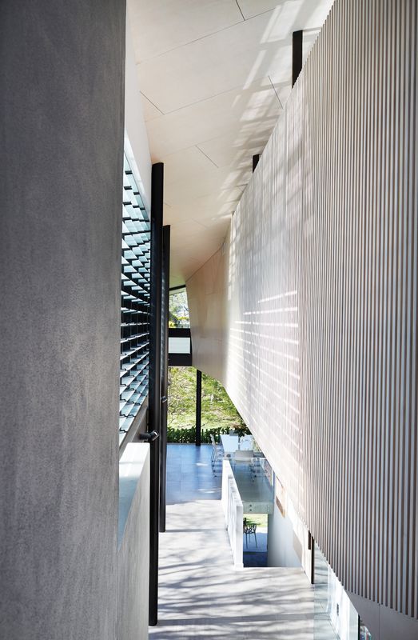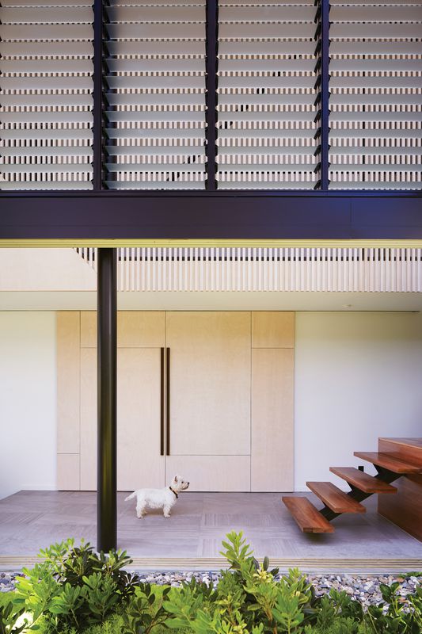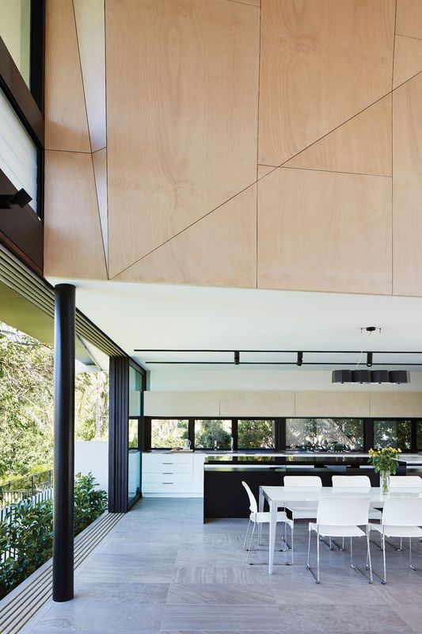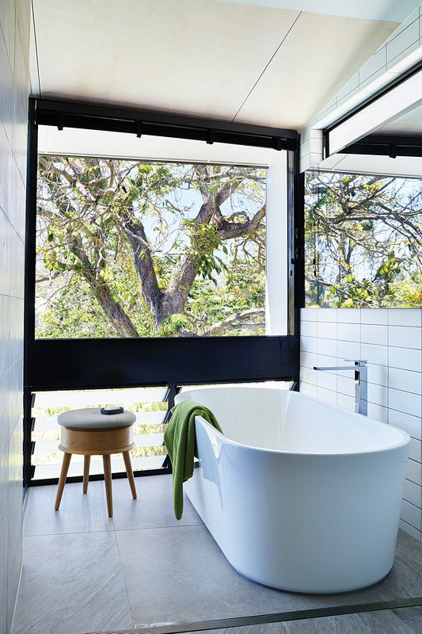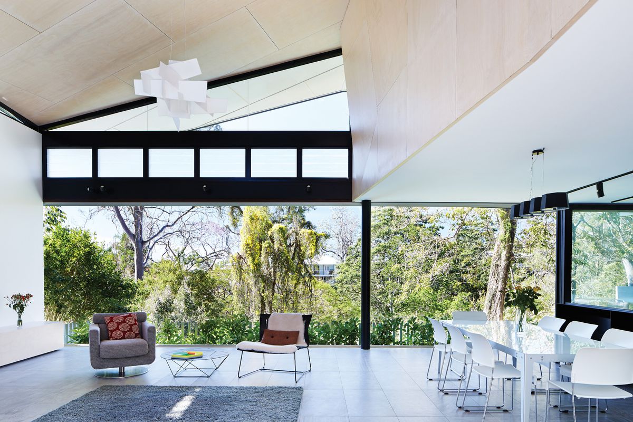Capturing and honouring a slice of suburban wildness was at the heart of Liam Proberts’ design for his own family home. The ridge-top site in inner-western Brisbane looks north across a bush reserve into a copse of magnificent trees. Below, a dry gully cuts through the centre, doubling as a public walkway that morphs into a watercourse during episodes of torrential rain. On the opposite forested slope, neighbouring houses are distant enough to form part of the picturesque idyll without intruding on privacy chez Proberts.
A “bite” is taken out of the western edge of the house to create a private garden room.
Image: Alicia Taylor
The view, with its generous expanse of sky and clear register of seasonal changes, is an activated cyclorama for the wide verandah-like stage of the living room. Here, a twelve-metre-long wall of glazing dissolves completely in deference to Mother Nature. A planted ha-ha of sorts sits just below the operable glazing, making the transition from inside to out almost indiscernible. The position of the living room is carefully choreographed so that the trees and their offerings of flowers, birds, trunks and branches are at eye level. While many of Brisbane’s homes sport a “deck out the back,” suspended high above and disconnected from the sloping ground below, this indoor verandah room provides an intimately engaging (and shaded) connection. “The plan is all about the front and the back,” says Liam, “like most houses in the suburbs.”
Limewashed hoop pine plywood veneer is applied in a faceted panel on the upper walls of the main living area.
Image: Alicia Taylor
Narrow side boundaries are confined and heavily planted for privacy, with a delectable bite taken out on the western edge to create a private garden room. Liam explains that the sylvan landscape and northern aspect were the site’s chief lures, but there was also much charm in the established 1920s housing stock that dominates the street. The area is abundant with what have come to be dubbed “Ashgrovian” houses, due to the concentration of that particular building style in the neighbouring suburb of Ashgrove. The Ashgrovian is a Queensland tin-and-timber derivation of the Californian bungalow that gained popularity in the 1920s and continued more sporadically into the 1930s and 40s. Characteristic features are gabled roofs, enclosed side verandah “sleeping rooms” and entry porches with portholes or other decorative windows. The central corridor of the Queenslander was largely dispensed with and, in response to the climate, a strong connection between indoors and out was established.
To say that the new home is all about what’s outside rather than what is within accords well with the oeuvre of Liam’s practice, Bureau Proberts. A drive toward functionality and away from ornamentation is clear in the practice’s work to date. Here there is a determined frugality of construction methods and materials and an overriding push to create a comfortable family home, yet there is still plenty of play and sculptural intrigue within the rigour.
The street-front Ashgrovian verandah entry gives way to an internal, aerated garden courtyard placed behind a battened sliding screen that spans the entire width of the house. The gable profile of the older homes is repeated in the dynamic patterning of the black and white Vs on the oversized sliding screens, introducing the triangle shapes pursued throughout the house. A semitransparency akin to the old battens, blinds and latticework of local architecture is established, allowing for air circulation, shade and privacy.Behind the screen and the compressed-pebble courtyard, the front door proper is crowned with a triangular skylight. The arrival point is contrived at mid-level between the upper bedroom floor and the lower living area, with long views through to the bush beyond. The eye is drawn down along a kinked corridor to the living area, past the contemplative garden court that draws in further light. Above, a clerestory of louvres also brings in light and air, and a long screen wall of battening with expressed beams provides an aerated privacy screen to the upper bedrooms.
The living room is transformed into an indoor verandah that provides an engaging connection to the treetops.
Image: Alicia Taylor
Taking a bite out of the western side of the plan to create the miniature, manicured landscape is a nice counterpoint to the wild unkemptness of the bush reserve to the north. It also allows the living space, perched above a lower-level poolside living room, to feel more grounded.
A palette of stone tiles, timber and plywood is pleasingly organic and unobtrusive. Liam confesses to “an irrational love of hoop pine plywood veneer,” and here has installed the limewashed blonde panels in an intriguing faceted pattern on the upper walls.
Problem-solving was done on site with the builder, Craft Building Company, and Liam also drew on the help of colleagues to refine design elements during busy times. “It was wonderful to work with people who knew what I was after and whom I could trust,” he says, referring to architects Brant Harris of PHAB Architects, who helped with concept development, and Andrew Drummond of Drummond Architecture, who helped with detail resolution.
Products and materials
- Roofing
- Lysaght Trimdek sheeting in Colorbond ‘Monument’.
- External walls
- Timber batten screen on galvanized steel frame.
- Internal walls
- Hoop pine veneer in limewashed finish; Dulux paint in ‘Lexicon’ (quarter strength).
- Windows and doors
- Breezway Altair Louvre Windows; Gainsborough hardware; Centor ply-clad solid internal sliding doors.
- Flooring
- Cavalier Bremworth carpet; spotted gum floorboards; Classic Ceramics Triboo tiles in ‘Smoke’.
- Lighting
- Foscarini Big Bang suspension lamp; Flos Easy Kap downlights, Reggiani Sunny LED track light, Faretto external light and Multiline strip lighting, all from Euroluce.
- Kitchen
- Bosch appliances.
- Bathroom
- Caroma Liano basin and toilet and Epic tapware; Clark Evolution sink.
- Other
- Custom hoop pine batten screen on hardwood frames.
Credits
- Project
- Bardon House
- Architect
- bureau^proberts
Qld, Australia
- Project Team
- Nathan Lane, Jack Battle, Elle Trevorrow, Andrew Bell, Edward Armstrong, Saskia Ruijs, Brant Harris
- Collaborating architect
- PHAB Architects
Brisbane, Qld, Australia
- Consultants
-
Builder
Craft Building Company
Documentation Andrew Drummond of Drummond Architecture
Engineer Craft Building Company
Landscape Greg O’Shea of Environmental Design Group, John Mongard Landscape Architect
- Site Details
-
Location
Brisbane,
Qld,
Australia
Site type Suburban
- Project Details
-
Status
Built
Completion date 2016
Category Residential
Type New houses
Source
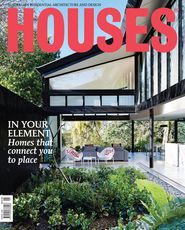
Project
Published online: 31 May 2017
Words:
Margie Fraser
Images:
Alicia Taylor
Issue
Houses, February 2017

