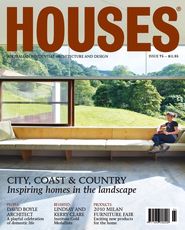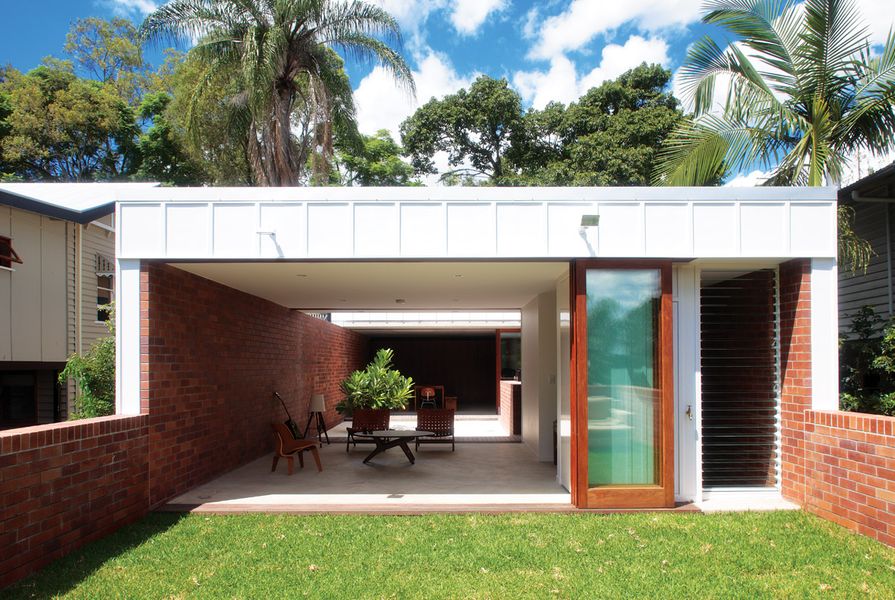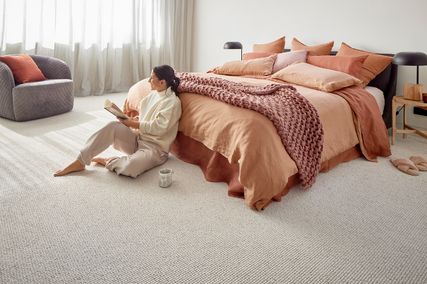It was a glorious winter day when architect James Russell arrived on this site for the first time. As is often the case in Brisbane’s older suburbs, the block was steeply sloping. It was also covered in a scree of unenchanting scrub and overgrown grass. The 400 square-metre slice had been carved from the side of a neighbouring “Queenslander” and left to its own devices. The northern aspect was encouraging, but it was not until James scrambled up a tree that paradise was revealed.
“From up there, I could see all these magnificent trees in the gully below. The sun was catching their foliage - it was very exciting. With that, and the perfect northern aspect, it was pretty easy to see how the house could be organized.”
Relieved of much of the familiar burden of “managing” a difficult site, James set to work to create a pleasing, workable journey from roadside to gully. The alternative option of elevating the house from street level to protrude over the slope was dismissed in favour of connection with the ground, while still enjoying the outlook. The gully is a council-owned park that runs down to a creek and a pedestrian walkway takes a winding route through it. More wild than manicured, and known only to the locals, it was begging to be borrowed as scenery for the house.
The upper level living room opens onto a rectangle of lawn.
Image: Jon Linkins
The house is composed of four trays of space that step down the hillside to the garden below. The first to be encountered is the open carport, level with the street. The only indication from the street that there is more on offer is an unimposing red door to one side, which could happily be mistaken for the opening to a storage cupboard.
Whittling away at pretensions to grandeur is a James Russell trademark. In the sharpening process, an elegant restraint prevails. The back wall of the carport is slashed with a long slot window that frames a band of the green canopy, pre-empting much larger frames to follow. A long stair on the western edge of the house links street to ground. Devised as a partially enclosed passage, the knockabout, hose-out laneway can cope with the wet or muddy feet of gardeners and pool loungers (the pool is yet to come) and occasional washings from big storms.
James recalls that early discussions with his client focused on a series of living and entertaining spaces linked by an outdoor journey. “Rather than having a long journey with a squashy corridor opening, finally, to the backyard, here the sequence is shorter and broken into parts.”
The kitchen spills out into a protected, paved courtyard space.
Image: Jon Linkins
The first arrival point is a sun-drenched (or moonlight-drenched) courtyard. This walled space was originally intended as a green zone bifurcating the living room to the north and the kitchen to the south. Vanessa decided paving it was more conducive to gatherings than a planted plot. A brick preparation bench replete with barbecue and sink is its hearth, and a frangipani tree on the side will provide shade in the future. The space is used year-round for dining and lounging.
During downpours, diners and chefs can retreat into the kitchen, a cave-like space tucked under the carport. On the other side of the court, the living room opens onto a rectangle of lawn enclosed by a brick parapet. The view to the trees and sky from this outer ledge is the most open of all the views gained from the different levels and rooms of the house, and induces an almost giddying effect. Handsome reverse veneer brick work is used on upper-level walls and encasements, meeting the requirements of local character codes that stipulate lightweight cladding. The lower levels use double brick. With its stretcher bond laying, the work once again captures a refinement born of, as James puts it, “not trying to be tricky.”
The main bedroom has glass doors that can be pushed aside.
Image: Jon Linkins
The next tray in the descent houses bedrooms, bathrooms and a laundry. The main bedroom enjoys a dress circle position. With glazed doors pushed to one side, the room is separated from the sky only by a metal balustrade. A bathroom on the edge enjoys a full panorama of the canopy, with a nonchalance about privacy that many would find disconcerting. Two other bedrooms make the house suitable for share house tenants or families alike.
A possible fourth bedroom could be found in what is currently Vanessa’s expansive walk-in robe – a personal luxury in an otherwise modest rationing of space. The bedroom floors are unadultered and undressed structural concrete. The corridors and landing leading to them are slatted timber, and thus serve as wet areas. Villaboard walls allow for the wet treatment. An “Italian clothesline,” as James describes it, is suspended outside the landing. Some metres above ground, it is accessed through closeable casements and operated by pullies.
The final descent is to the garden. Inhabited, for now, by a water tank and weeds, the area will one day host a pool, garden and gateway to the gully walkway and creek. It’s a journey worth making.
Products and materials
- Roofing
- Zincalume metal roof decking; concrete with membrane system, drainage cell, soil and grass.
- Internal Walls
- PGH bricks; Hardies fibrecement sheeting, painted white; formed concrete ceilings.
- Windows
- Allkind Joinery timber-framed windows, painted white.
- Doors
- Allkind Joinery hardwood doors, painted.
- Flooring
- Structural concrete, sealed.
- Kitchen
- Spotted gum veneer on joinery, 2-pac polyurethane finish; Ilve Quadra Modular ss bench.
- Bathroom
- Hansa fittings; 200 x 100 mm and 20 x 20 mm white ceramic tiles External elements: Ironbark decking with oiled finish.
- External elements
- Ironbark decking, with oiled finish.
Credits
- Project
- Bardon House
- Architect
- James Russell Architect
Brisbane, Qld, Australia
- Project Team
- James Russell, Patrick Ozmin
- Consultants
-
Builder
A Briz Builder
Engineer AD Structure
- Site Details
-
Location
Brisbane,
Qld,
Australia
Building area 300 m2
- Project Details
-
Status
Built
Design, documentation 9 months
Construction 9 months
Category Residential
Type New houses
Source

Project
Published online: 28 Feb 2013
Words:
Margie Fraser
Images:
Jon Linkins
Issue
Houses, August 2010























