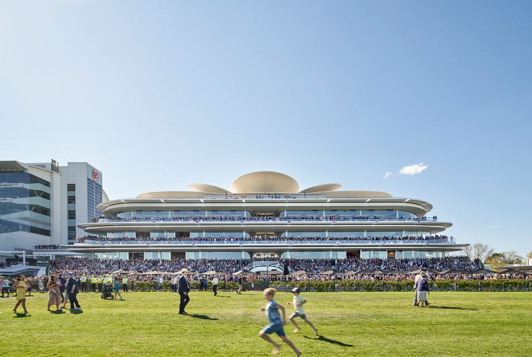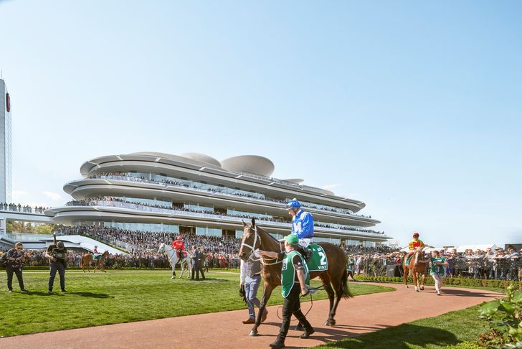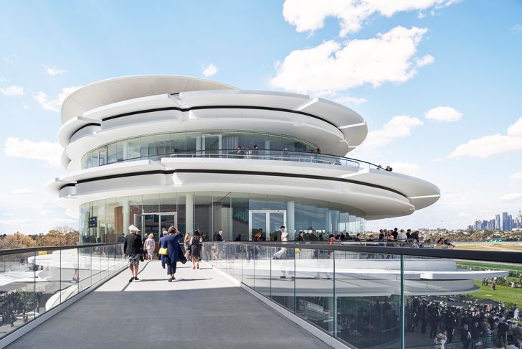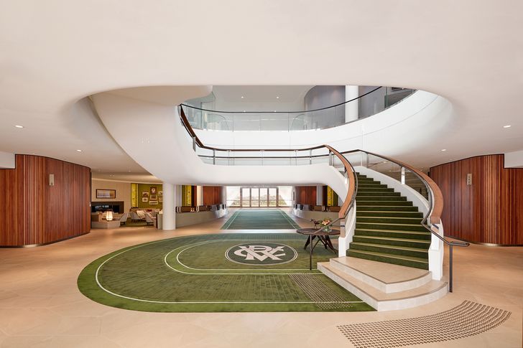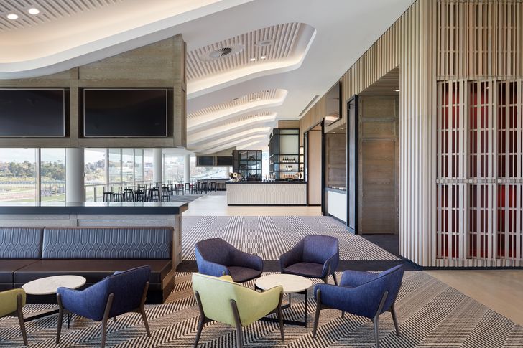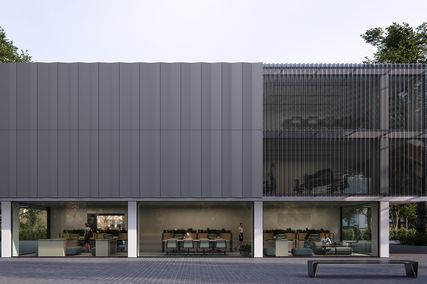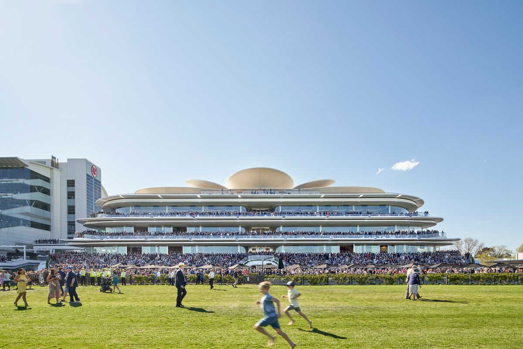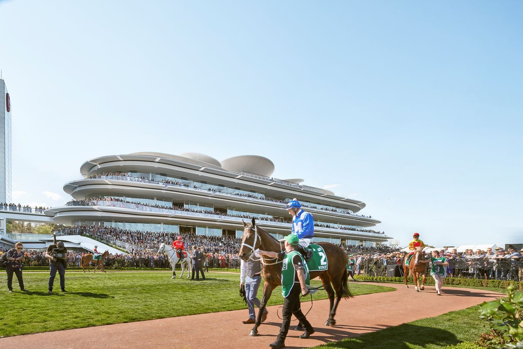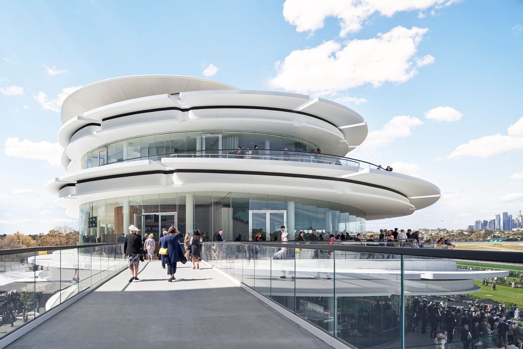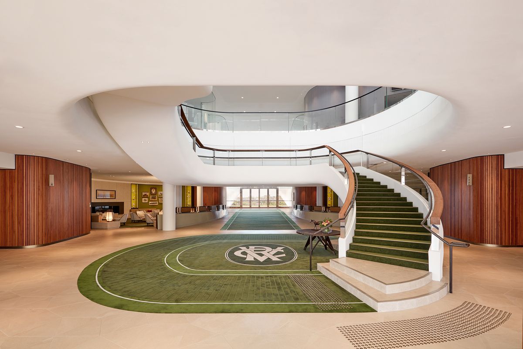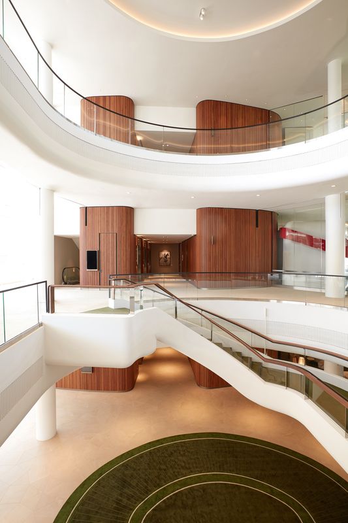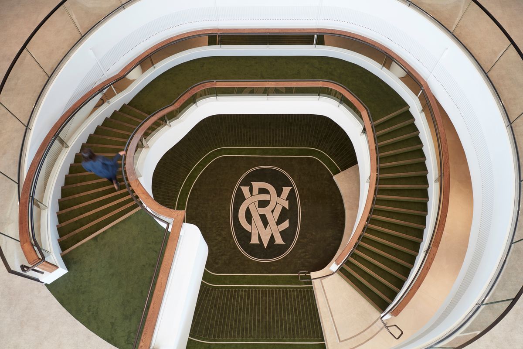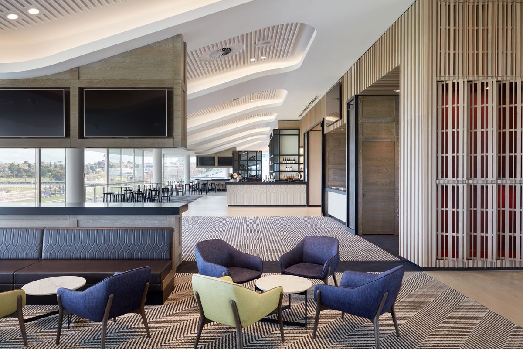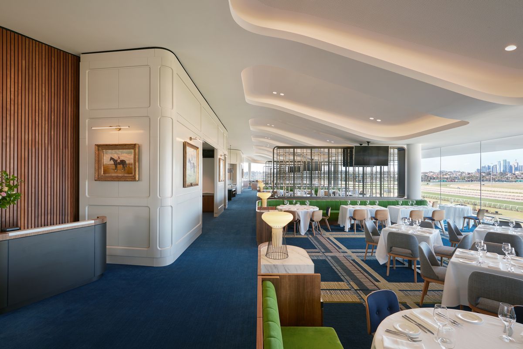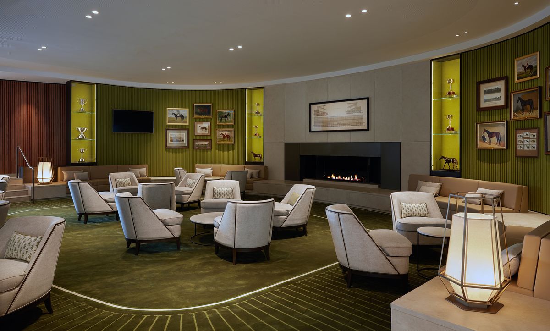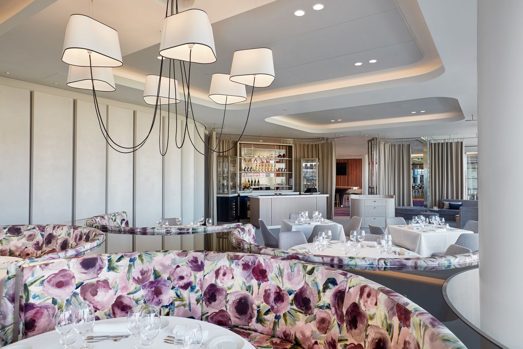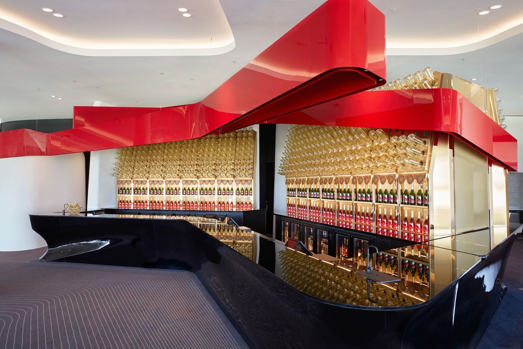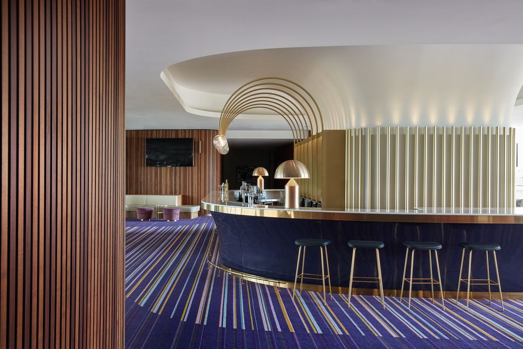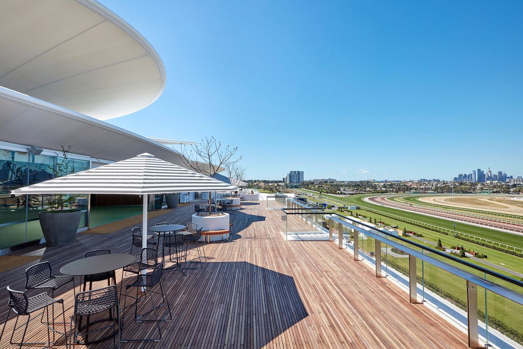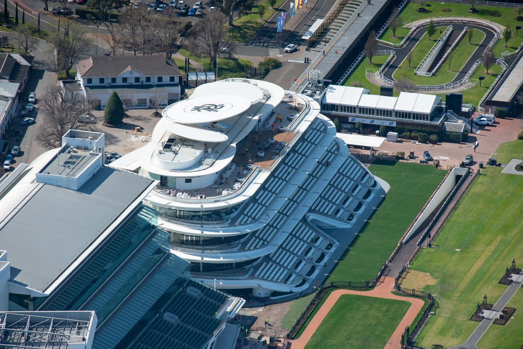Bates Smart has completed the new members’ grandstand at Flemington Racecourse for the Victorian Racing Club.
The $128 million grandstand and hospitality facility replaces the former members’ stand, which was designed by Robertson and Marks and built in 1924. The site was national heritage-listed but a detailed study found the structure was unstable and its demolition permitted.
Bates Smart director Kristen Whittle described the new club stand as a “standalone monumental building [and] a defining symbol” for the racecourse.
“The design of the new building had to be compelling and […] reflect the history of the club and the history of the precinct,” he said.
The Victorian Racing Club came to Bates Smart with a brief to redefine the stadium typology.
Victorian Racing Club’s new club stand by Bates Smart.
Image: Peter Clarke
“They had seen the success of the birdcage in terms of an upgraded hospitality experience to complement the races and wanted that experience to be given to members,” Whittle explained.
“They knew it should be different, they knew it should be a figurehead type project but they didn’t know what that meant.
“It was a blank canvas with a [huge amount] of ambition.”
The form of the building evolved from its site constraints. The building is one of very few racecourse grand stands that are situated away from the finish line. As such, it had to allow view out from a non-perpendicular angle. In addition, the design establishes a relationship with the parade ring, the mounting yard and the betting circle, which led to the oval form of the building.
“It just made sense that we had an ovaloid shape and we had active side on all sides rather than a front and back. It wanted to be all front,” Whittle said.
Victorian Racing Club’s new club stand by Bates Smart is a building experienced in the round.
Image: Peter Clarke
The building is formed organically in section as well in reference to the small escarpment adjacent to the racecourse. “The idea of the hill was very meaningful,” Whittle said. The shape allowed the architects to “differentiate the quality of space and the quality of the hospitality experiences vertically.”
The building comprises 18 individually defined spaces over five levels, a total of 12,967 square metres of floor space. The cantilevering terraces around each level create petal-like projections from the building, which invokes Flemington’s beloved floral gardens. The cantilevers also act as sunshading, allow a floor-to-ceiling, frameless glass perimeter which provides visibility throughout the building.
Internally, sculptural central stair forms an axis through the build and a ceremonial entry. The interior of the building is linked with warm timber to create “the club feel” and also establishes a unifying element across the various hospitality venues.
The central stair inside the Victorian Racing Club’s new club stand by Bates Smart.
Image: Peter Clarke
Bates Smart director Jeffery Copolov, who led the interior design of the building, said, “It was important to create a seamless transition from the exterior architecture to the interior spaces to ensure a premium raceday experience for Members, offering a cohesive and consistent design language from the outside in.”
The building is topped with a roof garden, which, in combination with the tiered seating facing the racetrack, draws the landscape into the building. “The idea is the garden and the building are umbilically connected – linking the garden experience with the hospitality experience,” Whittle said.
Each floor has two hospitality venues and is serviced by two circulation cores.
Interior of the Victorian Racing Club’s new club stand by Bates Smart.
Image: Peter Clarke
“Bates Smart has designed an exceptional building with unique spaces that deliver an unrivalled race day experience for VRC Members and their guests,” said Victorian Racing Club chairman Amanda Elliott.
“The wide-ranging restaurants and bars, each with their own design personality drawing on our rich history, ensure there is something for everyone as well as guaranteeing Flemington and Melbourne remain the global home of racing, events and entertainment. The Club Stand is a confident expression of the VRC’s belief in our future growth and prosperity. It is a ‘game-changer’ for us.”

