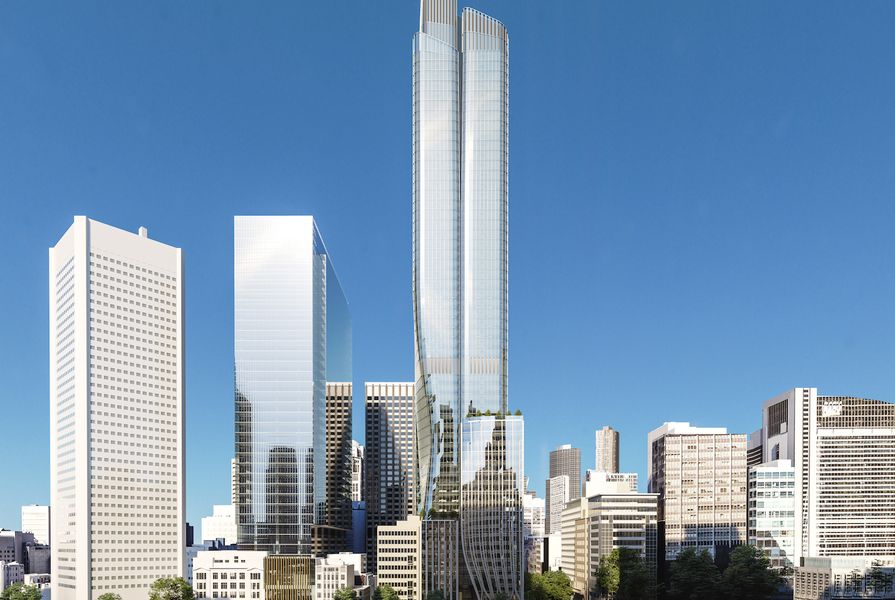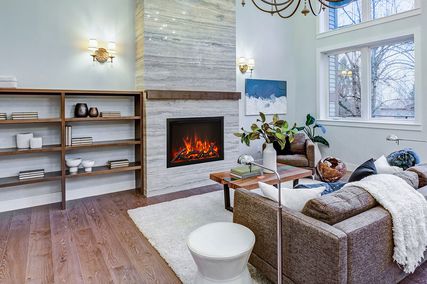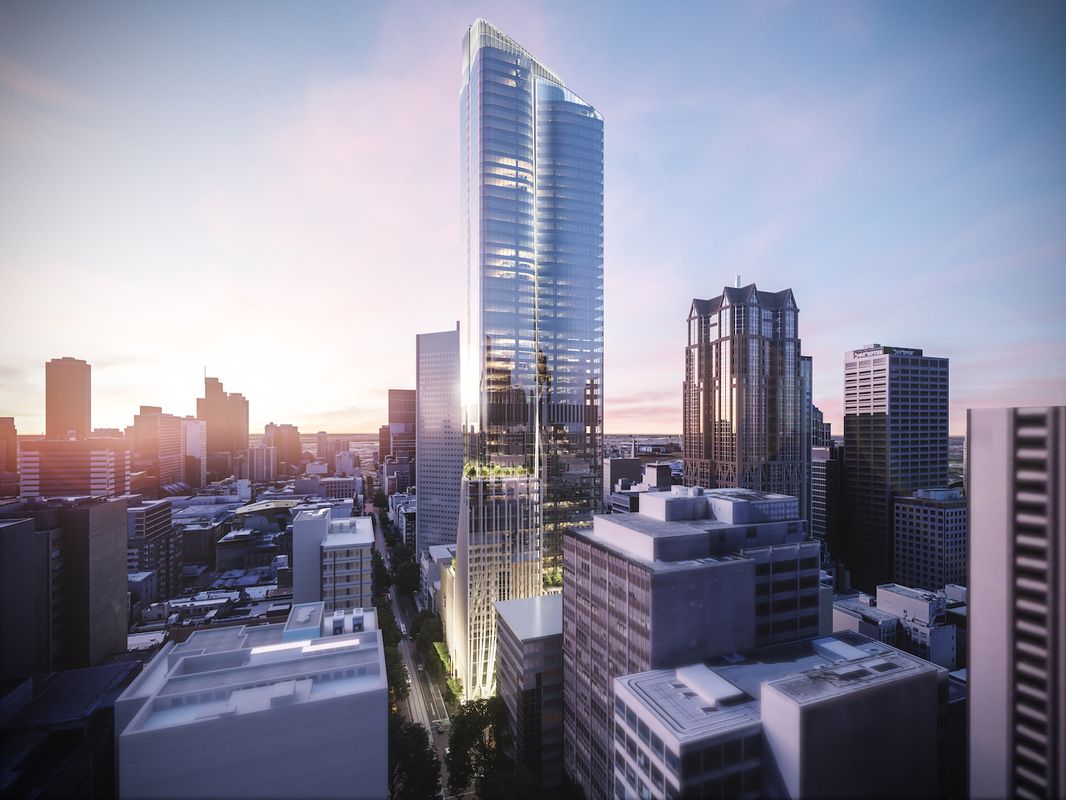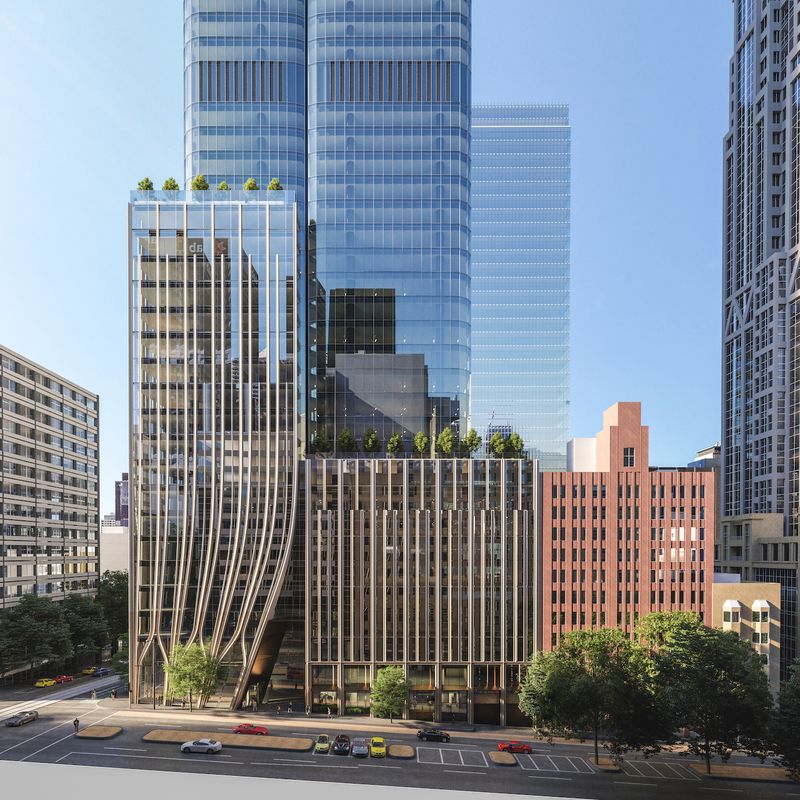A planning application has been submitted for a 55-storey commercial tower designed by Bates Smart in the centre of Melbourne.
The tower, which is being developed by Cbus Property, will occupy a site at 435 Bourke Street and accommodate more than 5,500 workers. The project will also include a four-storey “flexible wellness hub” to be built on McKillop Street which will contain retail spaces, flexible studio spaces and “consulting rooms for passive wellness.” The wellness centre will be accessible to both the occupants of the tower and the local community.
The form of the building will comprise four distinct “bundles,” which twist along the facade’s vertical length. The podium will feature masonry elements and a rib-cage facade.
A total of six outdoor terraces will be positioned along the height of the building, with a 200-square-metre sky terrace on the 53rd floor.
Cian Davis, Bates Smart director, said, “The tower’s sculptural design, combined with its emphasis on wellbeing in the workplace, will create a new paradigm for commercial projects in Melbourne. Due to its prominent corner site location, we were focused on ensuring the typology of the building contributes to the overall experience of the city.
“The building’s design references the neighbouring streetscape and is crafted to be more organic in form, aspiring to enliven the precinct and create a more people-friendly environment that stimulates the senses and imagination.”
The design of the building specifically references the neighbouring Australian Catholic Assurince Building, an Art Deco tower built in 1935–36 and designed by Hennessy and Hennessy.
Subject to planning approval, construction is expected to start later in 2019.



















