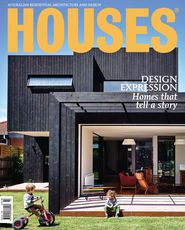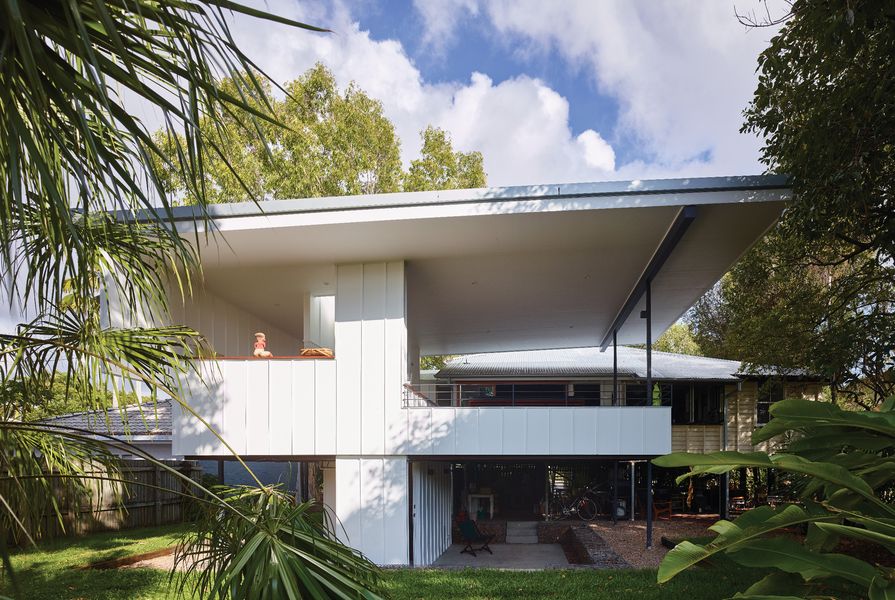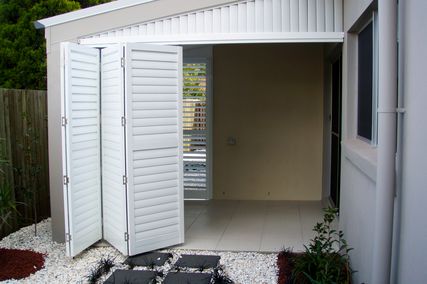When contemplating domestic renovations many clients feel that the solution lies in the addition of a series of new spaces. However, the canny ones and their architects realize that sometimes the smallest shifts can create the greatest change. It’s the Pareto principle, more commonly known as the 80/20 rule, which holds that 80 percent of effect results from 20 percent of causes. Small moves have a hugely transformative effect.
When Kerry McIlroy and Sue Cole approached architect Stephen de Jersey they had already spent years thinking about the project. They had previously commissioned the design of a more extensive renovation, which included a new bathroom and additional living and bedroom spaces. However, financial constraints reined in their ambitions, and the final brief was reduced to a new bathroom and covered deck that overlooked their very well-established garden.
The original house is an incredibly intact, very modest but exquisite Queenslander, situated close to a tidal creek in the Townsville suburb of Hermit Park. Buildings of this type in their original condition are increasingly rare. It’s an architect’s dream to find both an intact Queenslander and a client who appreciates their simple sophistication and is willing to think laterally about how alterations can be accommodated.
The addition follows many of the “rules” of the Queenslander type, but interprets them in a contemporary way.
Image: Scott Burrows
The four-room cottage type that is the genesis of the Queenslander offers a set of spatial and structural rules, the simplicity of which allows for myriad variations that can accommodate a range of programmatic and site conditions. Within the typological model of paired rooms with a central corridor, all shaded under a hipped roof, spaces could be easily manipulated: walls eliminated to dissolve corridors into rooms, allowing a high degree of spatial and functional adaptability. Verandahs were often added to any or all of the four sides, providing additional living spaces that are out of the sun but in the breeze.
Raising the building on timber stumps promoted ventilation, and the height of the timber stilts varied to lift buildings above seasonal floodplains or mediate steeply sloped sites. Under the house was used both for storage and as an informal living space, workshop or cubbyhouse. In early Queenslanders, bathrooms and kitchens were housed in separate buildings out the back. In some instances these spaces occupied one of the rear rooms of the house, with services, such as stoves and baths, accommodated in “saddle bags” that projected beyond the building line.
The new bathroom is a light-filled space with a connection to nature, perfect for finding solace and new energy.
Image: Scott Burrows
Like many houses of its type, Kerry and Sue’s home had had a bathroom added directly to the rear, separated from the house by the landing of the back stairs. More recently they had installed new kitchen joinery, with a pantry in the space between the bathroom and the corner of the house. However, the bathroom on the rear of the dwelling blocked the connection between the kitchen and the garden. The small scale of the original house provided limited spaces for entertaining, which generally occurred in the shaded room under the not-quite-highset house.
Reworking the kitchen, demolishing and replacing the bathroom and adding a new covered deck has created a series of light-filled rooms located in the garden that provide a strong contrast to the shadowy interiors of the old house. The new extension to the south is ordered to maximize shade and promote cross-ventilation, both through its own spaces and through the house beyond.
The existing kitchen joinery was reconfigured and a new walk-in pantry was added as a “saddlebag” attached to the south-west side of the house. A long sliding window provides a servery that connects the kitchen directly to the covered deck, which embraces the tropical climate, providing for sheltered outdoor living all year round.
The deck has become the key circulation space, with the bathroom accessed via a covered verandah that joins the toilet and shower room. Tiling to the bathroom areas differentiates these inner sanctum spaces from the more public spaces beyond. A skillion roof, pitched at three degrees and falling to the outside of the house, floats over the top of the old building. Light bouncing off the walls and columns works to uplight the ceiling, and this raised plane promotes cross-ventilation and provides visual and physical separation between old and new.
A long sliding window provides a servery that connects the kitchen to the covered deck.
Image: Scott Burrows
Stairs located between the deck and the bathroom provide direct access to the backyard and a new sunken garden room underneath. This allows for a higher head-height clearance than under the rest of the home, providing a more subtle degree of spatial articulation while maintaining the informal and unmade quality of the traditional under-house spaces.
The original building is made from single-skin timber studwork construction with an internal lining, and the tectonics of the new follow a similar simple, expressive logic. The exposed timber stud framing is lined with fibro, and the low balcony edge is capped by steel balustrades that increase the visual connection between this sheltered outdoor room and the garden. The series of carefully considered and precisely executed moves extends the spatial and material characteristics of the old, creating settings for reading, dinner parties and afternoon drinks and a spare room for guests to camp out in, elevated within the garden.
Products and materials
- Roofing
- Lysaght Spandek panels in Zincalume; Kingspan Air-Cell Insulbreak.
- External walls
- James Hardie Villaboard lining with dressed hardwood-cover battens, painted with Dulux Weathershield.
- Flooring
- Mixed hardwood shot-edge boards, coated with Sikkens clear finish.
- Bathroom
- Caroma Marc Newson range basin, toilet, mixers and shower.
- External elements
- Permathene Gabion structures.
Credits
- Project
- Bath House
- Architect
- Stephen de Jersey Architect
Qld, Australia
- Project Team
- Stephen de Jersey
- Consultants
-
Builder
Hurst Constructions
Cost consultant Ian Stark
Engineer Glynn Tucker Consulting Engineers
Structural engineer Pat Murray
- Site Details
-
Site type
Suburban
Site area 800 m2
Building area 75 m2
- Project Details
-
Status
Built
Completion date 2015
Design, documentation 8 months
Construction 6 months
Category Residential
Type Alts and adds, New houses
Source

Project
Published online: 12 Sep 2016
Words:
Helen Norrie
Images:
Scott Burrows
Issue
Houses, June 2016


























