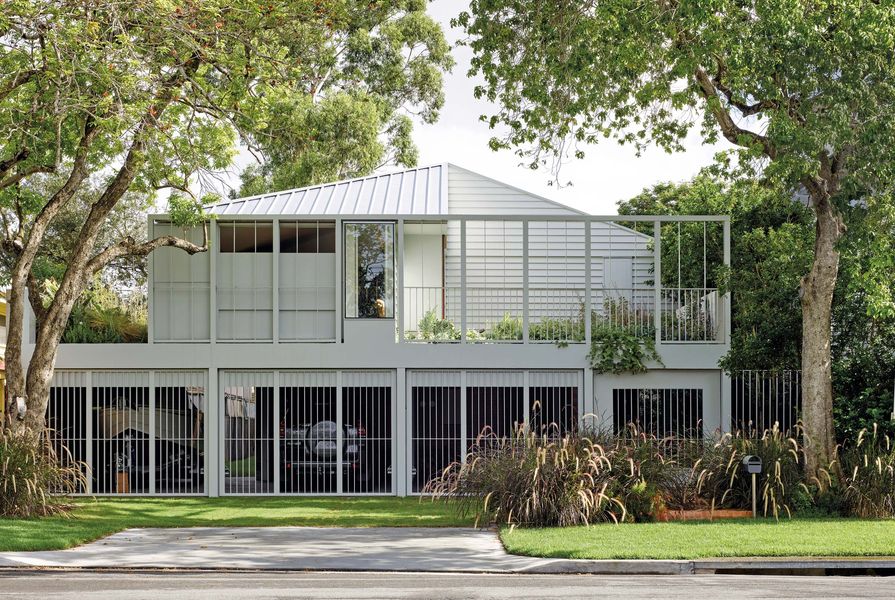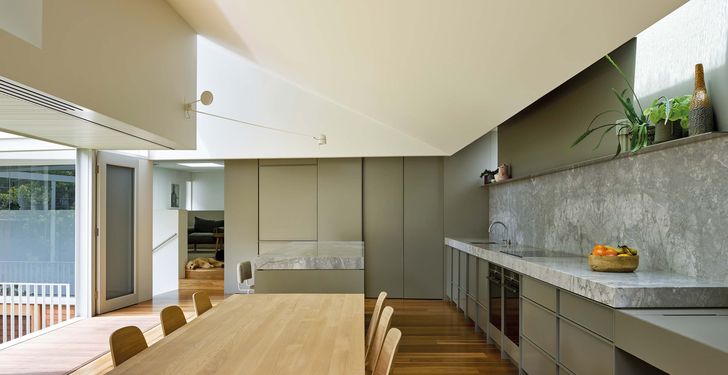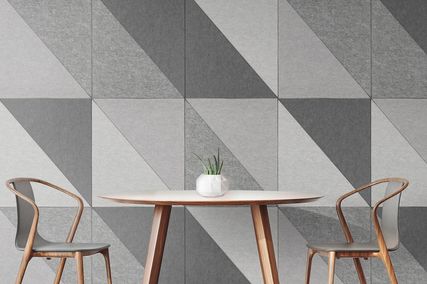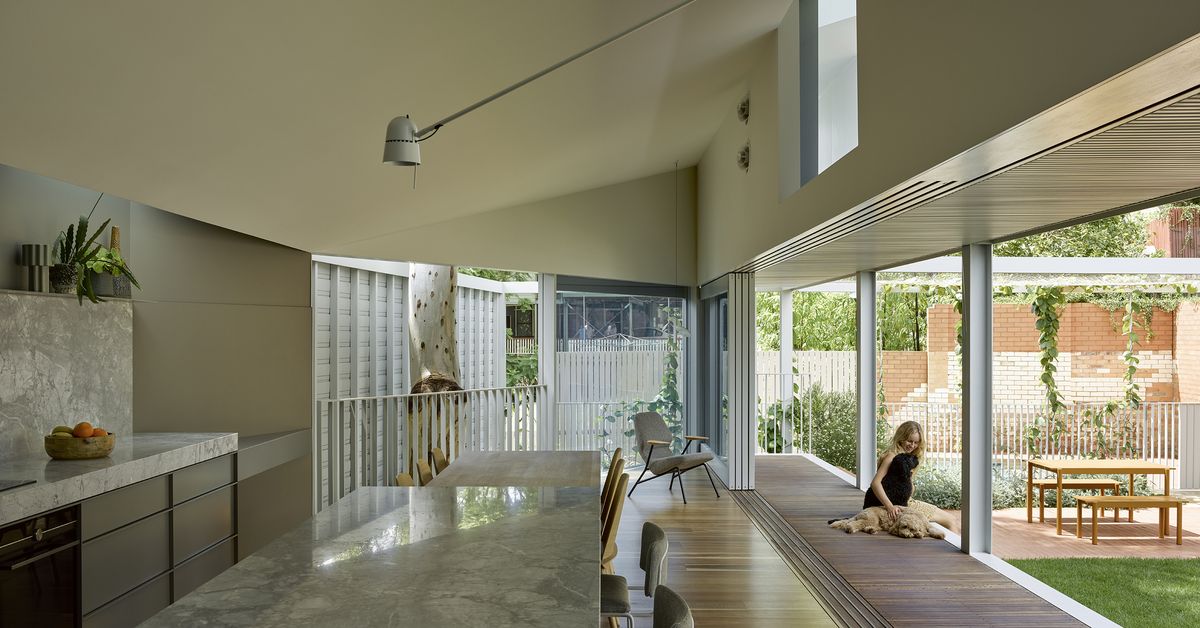Etched into the minds of those witness to the 2011 Brisbane floods are the incredulous scenes of locals taking to watercraft to relocate precious belongings from inundated houses. Such scenes played out in the neighbourhood of Rosalie, where a basin forms at the bottom of Paddington. During significant rainfall, stormwater rushes down from ridge tops in the north-west while Brisbane River inundation surges from the south-east. The magnitude of these threats did not phase Brisbane architects Michael Lineburg and Lynn Wang, directors of Lineburg Wang, who reassured their clients – who were keen to live in the area – that a home could be designed to mitigate flooding. Beck Street house is the poetic response to these extreme site conditions.
Stringent planning controls set in place since the 2011 event state that new buildings must achieve a 2.2-metre clearance between ground level and habitable floors. But starting from scratch and meeting these planning measures would have meant demolishing the old house and uprooting the existing natural landscape, only to build a new house raised further off the ground and with a larger built footprint. So, Lineburg Wang opted for a more sympathetic approach. Their proposal was to preserve the existing mid-century-era house and, without moving or raising it, to create a permeable undercroft that could be hosed out in the event of a flood. “We had to imagine waters rising 1.5 metres high and debris on top of that moving under the house,” Michael says. “This informed the idea to create brick piers marching through the site.”
In a new pavilion at the rear, folds and openings in the raked roof frame views of the sky and admit light.
Image: Christopher Frederick Jones
Masonry defines the architectural language below the flood level and charts the path of inundation across the 700-square-metre site. Brick piers establish a staccato rhythm as they forge a passage through the cavernous spaces of the undercroft, past garage, storage, rumpus, laundry and bathroom, connecting the front gate to the entry staircase that is positioned halfway down the length of the site. The monastic quality of the long arcade is dramatized by tropical gardens cascading through new, timber-framed windows and light pouring in from a skylight midway along the journey. As if to preclude discolouration by flood water, the mortar joints of brick piers borrow their colour from clay. In support of the earthen material palette, plant species such as coleus and firecrackers join in the chorus of red emanating from the garden.
In contrast to the purposefully unrefined spaces of the undercroft, the rooms of the house above exude both fragility and refinement. Inside the original house, the interior has been refurbished to accommodate children’s bedrooms and a living room. The main bedroom sits beyond the original envelope, extending from the front of the house and sharing a raised concrete plinth with the garden. With such a generous dedication to landscape, visual delight is offered to the street and the payback inside is a rich reward. From the bathroom at the front, light pours in as tendrils lap at the face of low-level glass. From the window seat and bedroom beyond, the generous window brings focus to the serenity that comes with a sense of being surrounded by garden.
The undercroft is dramatized by windows onto the tropical landscape and a central skylight.
Image: Christopher Frederick Jones
From the back of the original house, a new kitchen and dining pavilion bridges out over the flood level, cranking at an obtuse angle toward the trunk of a large gum tree. A sharp wedge carved out of the floor makes space for the towering gum, ensuring its alluring presence is (literally) felt from the balustrade edge of the dining room. The raked volume of the ceiling encourages eyes to lift skyward where other tree species are framed by the roof’s folds: a flame tree to the north-east and, to the distant east, a towering pine. The careful stepping and retaining of the backyard allow the pavilion to establish a connection to natural ground that is less than one metre and, as a result, the view is unobscured by a balustrade barrier. When the sliding doors along the long edge of the pavilion are open, a shallow timber deck creates a seat on the edge of the garden, allowing the most social of the house’s rooms to spill onto the lawn. To balance the abundant natural light pouring in from the eastern side through open doors and roof, a concealed skylight on the western wall draws light down, gently illuminating the eucalyptus-coloured walls.
In the backyard, masonry returns, bringing gravitas to garden rooms oriented around the pizza oven and pool. Overhead, a tertiary structure utilizes the fine filigree elements of screens and trellis to establish a framework for climbing plants and create a subtle sense of enclosure. Michael and Lynn consider both the front and back facades of the house to be fences rather than walls, supporting both the security and permeability of the site while encouraging landscape to engulf the architecture. Within these secure lines, life plays out fluidly between rooms and spaces, inside and out. Just as the undercroft accepts rather than resists the flow of water through the site, new and refurbished spaces negotiate and embrace landscape, sunlight and air, and weave these primary elements into a richly layered experience that is deeply connected to the cycle of nature.
Products and materials
- Roofing
- Fielders Neo Roman in Zincalume steel
- External walls
- Claypave dry-pressed bricks, flush mortar, sponge finish; Finlayson’s rough-sawn pine weatherboard Internal walls: Claypave dry-pressed bricks; plasterboard; plywood; pine Windows and doors: Rosewood frames, clear finish; hardwood frames, painted Flooring: Spotted gum floors; existing hardwood floors
- Lighting
- Luceplan Counterbalance and Écran In and Out wall lights and Amisol suspension light; Flos OK lamp; Astro Kea light from Nu Lighting
- Kitchen
- Astra Walker tapware set with swivel spout in brushed chrome; Siemens steam oven, induction hob, oven and microwave; Fisher and Paykel integrated fridge; 2-pac and mild steel joinery; SNB Stone Liberty Grey benchtops and splashback
- Bathroom
- Fibonacci Stone Neues Grey and Khaki Jam terrazzo tiles; Nagoya Mosaic-Tile Co Pasture tiles; Kaldewei Vaio bath; Astra Walker wall set with spout in brushed chrome
- External elements
- The Marble Merchant Quartz Random, flamed Other: Muuto Linear steel outdoor table set; Muuto Split dining table and Nerd chairs; Grazia and Co Dita stool
Credits
- Project
- Beck Street
- Architect
- Lineburg Wang
Brisbane, Qld, Australia
- Project Team
- Michael Lineburg, Lynn Wang
- Consultants
-
Builder
Struss Constructions
Civil engineer Storm Water Consulting
Engineer Optimum Structures
Town planner Property Projects Australia
- Aboriginal Nation
- Beck Street is built on the land of the Turrbal and Yuggera peoples.
- Site Details
-
Location
Brisbane,
Qld,
Australia
Site type Suburban
Site area 712 m2
Building area 320 m2
- Project Details
-
Status
Built
Completion date 2020
Design, documentation 18 months
Construction 16 months
Category Residential
Type Alts and adds
Source
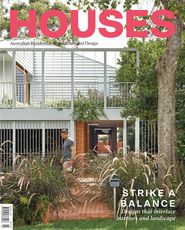
Project
Published online: 23 Jul 2021
Words:
Michelle Bailey
Images:
Christopher Frederick Jones,
Supplied
Issue
Houses, June 2021

