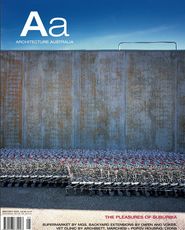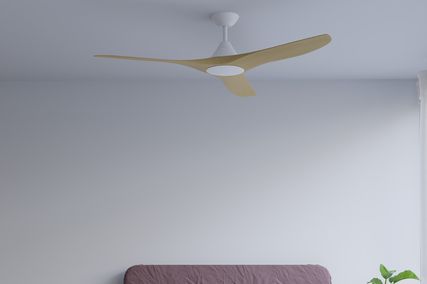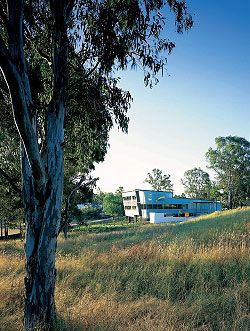
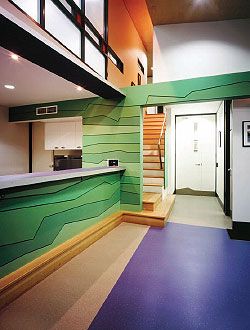
Reception area. Image: Scott Burrows
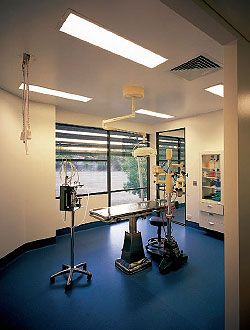
One of the surgery rooms. Image: Scott Burrows
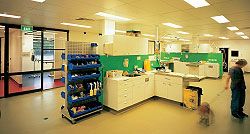
Overview of the treatment areas, with a surgery seen beyond. The red band on the floor between these areas indicates the need for a sterile environment. This is part of an overall strategy which uses various floor colourings to manage the movement of staff and the public through the building. Image: Scott Burrows
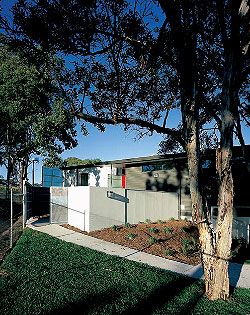
The building sits comfortably within its suburban environment, without resorting to an ersatz domesticity. Image: Scott Burrows
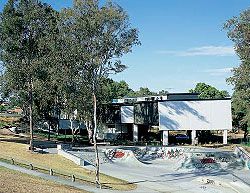
North elevation, abutting the community skate park. Image: Scott Burrows
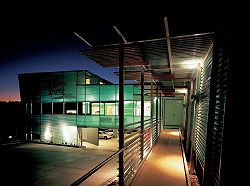
Looking along the entry ramp towards the entry verandah on the south elevation. The building is organized as two intersecting boxes, with undercroft carpark and service space. Image: Scott Burrows
The Brisbane Veterinary Specialist Centre (BVSC), designed by Archibett, provides dedicated medical care for cats, dogs and the occasional polar bear. It is Queensland’s first referral-only veterinary hospital. Specialist staff, experts in their field, freely disseminate information through a range of continuing education programs. This local centre has a global mandate providing innovative research and educational facilities for international scholars and practitioners.
The BVSC is located in Albany Creek, a suburb approximately 20 kilometres north of the Brisbane CBD. Albany Creek presents as a relatively homogeneous suburb with a predominance of nuclear families living in detached houses on planned estates. The idea of the homogeneous suburb is often defined through binary oppositions to what it is not, or what it lacks in terms of some fixed “other” – usually the city. The contemporary city has been assigned its own special chemistry, a more or less magical alchemy in which different social elements come together to enlighten the “creative spirit”. In terms of its programme, the BVSC could be easily placed in the context of an increasingly pervasive “cityspeak”, which celebrates the growth of a “creative class” supporting “creative industries” that encompass arts and humanities but also science and professions such as architecture and engineering. The ability to foster “new ideas” and the attendant production of intellectual property and/or new technology is the organizing principle of the current creative industries discourse. The catch cry is “innovation”. While lip service is occasionally given to suburbia, the revitalized city, marked by diversity and openness, is seen as the site of stimulation that encourages imagination and bright ideas, overcoming settled ways of thinking.
Along with their “creative” peers many contemporary architects have bypassed the suburbs. The heart of architectural culture, media and practice has been the city, with its attractions of civic and commercial urban buildings, the signature and the public square. A range of sociocultural and economic contingencies have tended to place the suburban built environment in a series of arranged partnerships with speculative developers and project home builders. However, as suburban landscapes rapidly densify, unified definitions and rigid dichotomies are being blurred, leaving space for new architectural narratives.
The BVSC takes advantage of such an environment. It is situated in a region described by the shire council as “one of the fastest growing local authorities in the country”. References to “soaring population growth” are accompanied by responses that reflect both the realization that development will occur and a desire to shape it toward positive ends. Regional planning strategies encourage the “smart growth” of educational and research facilities. It is anticipated that the veterinary centre will provide one of many models for future development as local areas begin to act as generators rather than receptors of services, new knowledge and architectural responses. In generating inventive local solutions, Archibett has addressed the complex functional demands specific to veterinary care, the related micro-technologies of clinical observation and the design of educational environments. The suburban landscape presents its own challenges. The architects acknowledged the importance of the local as a type of engagement with a context, rather than the manufactured appearance of the “local” in architectural form.
The centre is located on a sloping site that sits adjacent to the main road connecting Albany Creek to the centre of Brisbane. Entry is from the south, off an internal street that services a small, newly developed commercial enclave. The site’s northern boundary fronts an existing community skate ramp, with the western edge abutting a neighbourhood park. The mass of the building is pushed towards the parkland, forming a defensible edge to the main thoroughfare and a strategic engagement with the local landscape. Two external animal runs are formed between the building and the wire fence that defines the site boundary. These spaces sit directly adjacent to the public dog runs of the community park, positioning the inner movements of the institution and the daily walks of the neighbourhood animals on parallel paths. The enclosed spaces sit on a suspended concrete slab that sets up a datum across the natural fall of the site. Below the datum an undercroft car park and service spaces are introduced, tempering the visual impact of the building from neighbouring properties and allowing external territory to be reserved for animal play spaces.
Diagrammatically the building form can be understood as two intersecting boxes, a taller tower of predominately public program and a lower, deeper volume that contains the medical spaces. The box is the most efficient form to fulfil the requirements of the highly serviced and specialized functions of the veterinary hospital. What appears to be a fashioning of exterior form and surface is actually driven by a desire to soften the clinical intent and “hard” efficiency of the sterile box, while respecting and referencing the suburban landscape. This is achieved without resorting to an ersatz domesticity. The architects incorporate a range of inventive and measured strategies that acknowledge the subtropical, suburban setting, building in connectivity, transparency and informality.
The programmed boxes are veiled in a translucent skin of Alsynite sheeting and steel battens that are sensitive to the gestures and movements of the surrounding local conditions. This responsive skirt wraps around the southern and western sides of the building to accommodate informal verandah spaces. The skirt functions as a sun control strategy mediating views and shading the glazed walls of the interior. On entry, the interstitial territory of the verandah extends into the building to form an accommodating public reception area. Visitors and staff members gather here in the filtered light of the layered edge or in the internal foyer bordered by a feature wall of graphic green tints, which along with the play of natural light and shade serve to de-institutionalise entry spaces. The boxes are simple containers for a complex set of relations or narratives about the act of moving, the act of seeing and sometimes the act of dying.
The building plan is arranged in hierarchical programmatic bands that set up the transition from the public reception space, through the consultation rooms, to clinical treatment areas. The traditional, institutional model of labyrinthine narrow corridors and walled offices is subverted by the studied design of a network of continuous flows. Workstations are formed in niches and alcoves off generous circulation routes. Furniture is built in along the edges of spaces or clustered as islands around columns, structuring occupation across the permeable plan. Movement is choreographed through the graphic treatment of the Forbo vinyl floor, which employs graduated changes in colour to indicate differing levels of public and staff access. This culminates at the “red line” zone where the red floors of the glass-walled surgeries indicate the need for a sterile environment. Clinical imperatives are met without resorting to rigid dividing practices.
Circulation paths and significant spaces are aligned with views of the external landscape and surrounding context, allowing natural light to penetrate deep into the building. These macroscaled vistas overlay a system of microsightlines, as internal openings and glazing connect staff areas visually. The “clinical-observational” gaze that the practitioners cast over the bodies of animals in care cumulatively provides new knowledge that is disseminated in the seminar rooms and other learning spaces. The practitioner, in turn, is the subject of the observational gaze, as the sightlines set in place an all-encompassing optic network. Each practitioner can see the other at first glance, allowing for checks and balances that promote quick collective responses to medical emergencies. Transparency also has the potential to encourage shared learning and problem solving in a collaborative environment. Out of sight and behind close doors is a small sanctuary where owners can spend time with animals they have lost or who are about to die. An outdoor, grassed area is set aside as a similar retreat.
The rapid increase in modes and manners of communication are changing how we imagine networks of movement and ways of seeing, giving birth to new clinical technologies and new methods of producing and circulating knowledge. Services like the BVSC, in suburbs like Albany Creek, are connected to a wide range of productive local, regional and global networks, that are changing the way we image suburbia. The veterinary hospital project is a snapshot that captures one moment in the development of a particular suburb and service type. While the model cannot be reproduced across different locations and endeavours, all with their own local conditions and circumstances, it provides an example of the way strategic imaging can be applied to achieve productive outcomes, bringing into focus the belief that the postmodern suburb and its architecture should no longer be defined by what it is not but by what it is becoming.
Credits
- Project
- Brisbane Veterinary Specialist Centre
- Architect
-
Archibett Architecture
Alderley, Qld, Australia
- Project Team
- Walter Betten, Shaye Mclean, Graham Tippins, Dragi Majstorovic, James Bailey
- Consultants
-
Hydraulic consultant
Neil Blair and Associates
Interiors Archibett Architecture
Landscape design Place Planning and Design
Mechanical and electrical engineer/lighting designer Cushway Blackford Consulting Engineers
Structural and civil engineer Bruce Lemcke Engineering
- Site Details
-
Location
Brisbane,
Qld,
Australia
- Project Details
-
Status
Built
- Client
-
Client name
Lensan

