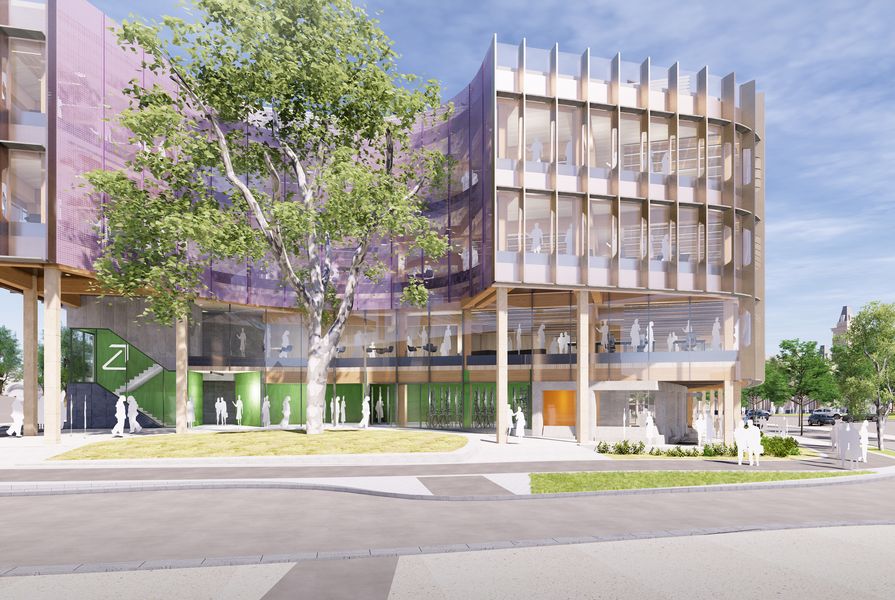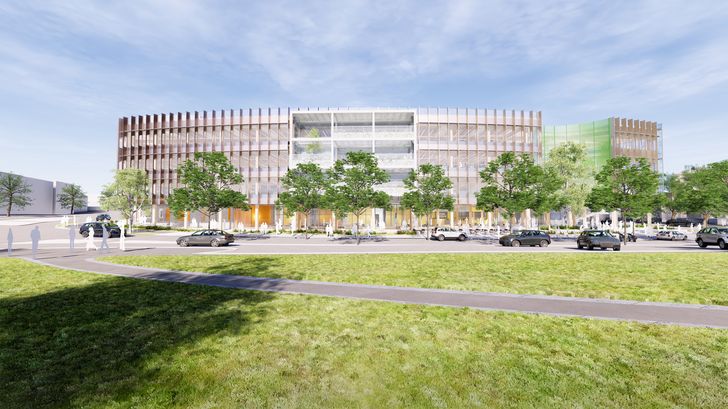Construction of the Lyons Architecture designed Bendigo Govhub will soon start after the Victorian government appointed a main contractor for the project.
Bendigo Govhub will be located on Lyttleton Terrace on the site of the existing City of Greater Bendigo offices. The council has sold the site to the state government and will be a tenant of the new facility. It will also house staff from various state government departments.
The appointed builders, Fairbrother and Icon in joint venture, will work with the architects and engineers, Arup, to refine the design. The project team will also collaborate with the Dja Dja Wurrung Clans Aboriginal Corporation to incorporate Indigenous design elements and language in the architecture, landscaping and spaces. Bendigo’s built and cultural heritage will also be reflected in the design through the use of materials such as bluestone.
Bendigo Govhub by Lyons Architects.
Image: Lyons Architects
The four-storey building will have a glass facade that follows the curve of the Lyttleton Terrace. The project will also create a civic forecourt on Lyttleton Terrace and a pocket park on Mundy Street to the northeast, in an effort to connect the proposed building to its surrounds and create a community meeting point.
The building will be made from Victoria’s largest timber frame and will also incorporate other sustainable design measures such as efficient indoor air quality systems, solar panels, and water and energy monitoring systems.
“The GovHub is a really exciting project that will transform and revitalise Bendigo and is just one of a range of projects we’re building to make regional cities an even better place to live and work,” said regional development minister Mary-Anne Thomas.
Bendigo Govhub will be the third of its type to be delivered following Ballarat Govhub designed by John Wardle Architects and Latrobe Valley Govhub designed by WMK Architecture.
The Govhub is also part of a series of redevelopment projects in Bendigo, including Bendigo TAFE campus redevelopment by Architectus and Bendigo Law Courts redevelopment by John Wardle Architects.























