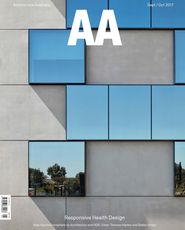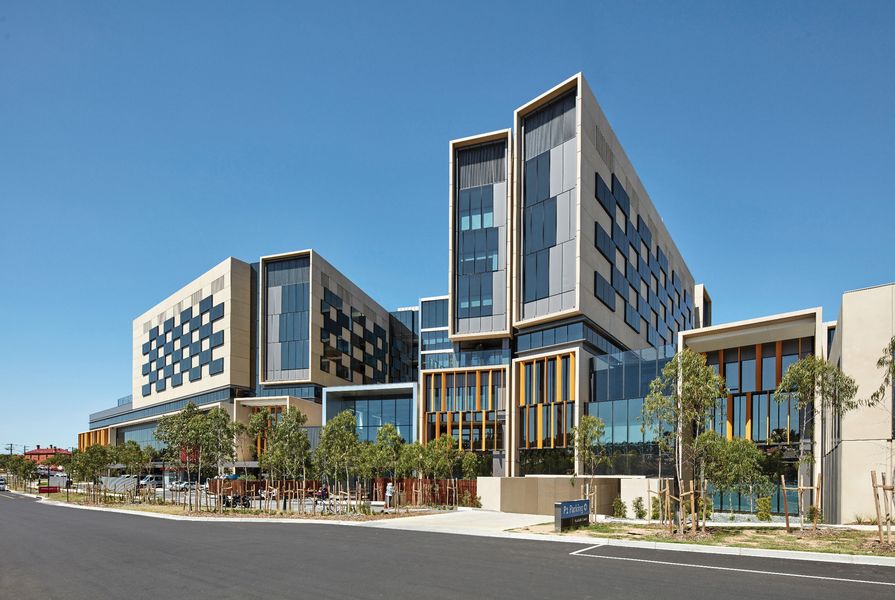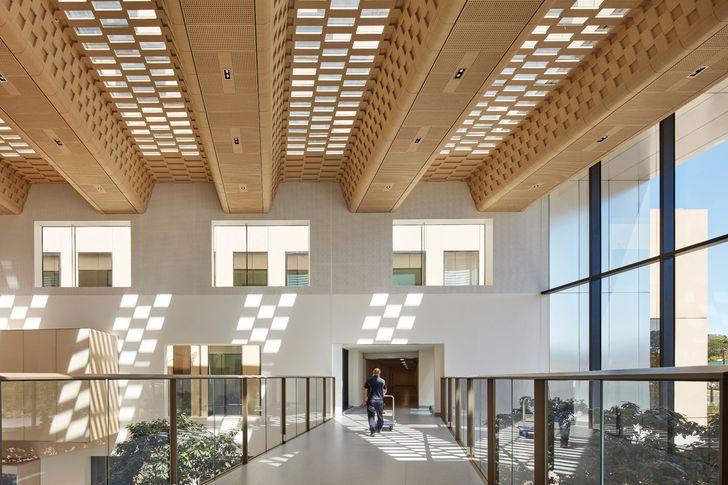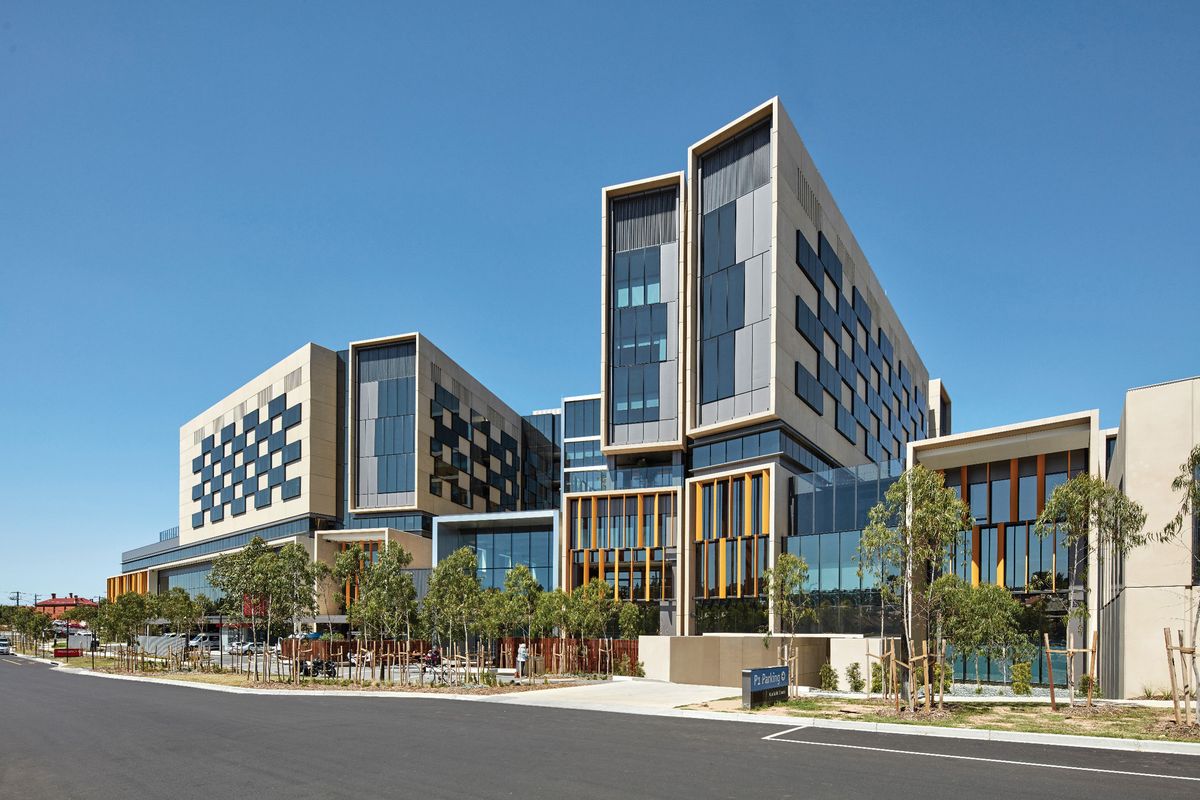We’ve become used to new hospitals making bold architectural statements that significantly challenge perceptions of what a hospital should look like. Lyons perhaps began that trend, with its Sunshine Hospital (2001), followed up by the Royal Children’s Hospital (Billard Leece Partnership and Bates Smart, 2011), the Lady Cilento Children’s Hospital (Conrad Gargett and Lyons, 2014) and, most recently, the Victorian Comprehensive Cancer Centre (Silver Thomas Hanley, DesignInc and McBride Charles Ryan, 2016). All of these have been colourful and thoroughly contemporary reimaginings of what the hospital can and should be, with a strong emphasis on patient experience.
The new Bendigo Hospital (Silver Thomas Hanley in collaboration with Bates Smart) joins this cohort of contemporary hospitals. Although it makes a confident civic statement, it was not designed with the same attention-grabbing antics as the metropolitan hospitals. And at first pass, it feels somehow as though an opportunity has been lost in not bringing the excitement of the statement hospital building to Bendigo. A place such as Bendigo, which is far enough from Melbourne that it cannot easily become a commuter town and serves a wide region as a thriving regional city, has an identity and self-assurance all its own. It has no immediate need for reference to or connection with Melbourne. So what role does the design of a major new piece of civic infrastructure play in such a city? Should a regional building proffer metropolitan sophistication or should it speak primarily to its constituents?
Despite the deep and complex plan, both staff and patients are rarely far from a view of the outside.
Image: Peter Clarke
I’ve puzzled over this dilemma. On the one hand, why shouldn’t Bendigo get a piece of cutting- edge architecture? On the other, why should a regional city want or need the same architectural response as Melbourne gets? One analogy is the way William Butterfield dealt with metropolitan and regional responses. He produced graceful, carefully scaled churches for English towns and villages that drew heavily on a local vernacular as a strong reflection of place. His London churches were in stark contrast, using bold confections of polychromatic brick to vie for attention in the crowded urban streetscape. Different responses, appropriate for each situation.
Looking at Bendigo Hospital in this light, its civic gravitas, quiet confidence and deep connection to and reflection of place make sense. Simply transplanting the febrile flash and fervour of the contemporary metropolitan hospital into a regional setting would not have worked. Not because Bendigo is less sophisticated or less ready for bold architectural statements, but because it has a fundamentally different urban condition from our large cities and deserves something that is for and of itself.
Vertical blades on the facade pivot at different angles and contribute to presenting a more intimate and welcoming perimeter.
Image: Peter Clarke
The rebuilding of the hospital in Bendigo has been one of the largest pieces of new infrastructure the city has seen in decades. Bendigo does not have a large enough construction workforce for such a project, so basic logistics were complicated by the need to draw in labour and skills from Melbourne. The project was the subject of constant local attention and expectation. It must be a relief to all that the locals love it, impressed by its standard of finish and the considerable uplift in healthcare infrastructure for the region that it represents.
Most hospital campuses suffer from the accretions of time, necessary additions and infill that inevitably complicate the site and diminish the clarity and utility of the main structures. Rebuilding a hospital means finding sufficient clear or clearable space on the campus while maintaining full operating capacity in the old hospital until decanting can occur. A number of smaller buildings were cleared away in the rebuild, opening up lateral views across the campus and showcasing some of the historic buildings on the site, enhanced by elegant landscaping. The new site chosen for the hospital, at the back of the campus but on the rise of the hill, involved closing a through road, Mercy Street. This decision has driven the fundamental precept of the design, with the echo of the road now realized as the internal “street” of the hospital – its main foyer, which divides emergency care on one side from cancer care on the other. This internal street connects the rear of the site, bordered by Drought Street, to the remaining part of Mercy Street, allowing easy access from either side of the building. Mercy Street thus appears to be a long processional driveway up to the hospital, giving the new building a sense of arrival and occasion.
The hospital is morphologically sectioned into distinct parts that give it an overall logic and help ameliorate its scale. It is a large building and the tensions between its mostly low-rise residential setting, topography, campus context and the accommodation needs of the hospital have been carefully managed. This can be seen in the tucking of the carpark entrance into the lowest point of the site and the positioning of the radiation bunkers for cancer treatment in the rise of the hill. It allows for a logical expression of the hospital functions, with a three-level podium emerging from the hill and spreading across the site to Drought Street. The podium contains all acute and ambulatory care and is conceived as terrace housing, with a regular rhythm of party walls in the same finely cast concrete panels that dominate the upper parts of the hospital’s facade and with vertical blades pivoting at different angles. The effect breaks down the scale of the building, particularly at its ground plane, offering a more intimate and welcoming perimeter.
The timber ceiling of the “internal street” adopts the tessellated pattern seen on the external glazing.
Image: Shannon McGrath
Perched above the podium are three wedge-shaped towers, the wall colour of which references the buildings of Bendigo’s historic centre. The main ward corridors end with banks of windows externally expressed as framed openings that help puncture the mass of the towers. To further break up the wall expanse, the external glazing adopts an Eileen Gray-inspired pattern, which also appears in the timber ceiling of the internal street.
Externally, references to place are relatively subtle; internally, they become the logic of wayfinding and decoration. As the hospital serves not only Bendigo, but the Loddon Valley as far away as Swan Hill, the architects have reflected the various regions in the names of floors, colour palettes, feature walls (soft-focus elevational or aerial plan photographs) and even images behind floor numbers on the digital screens in the lifts. There is a strong resonance with place that suffuses the hospital and helps bind it to its community.
It is genuinely difficult to achieve the same level of amenity for every user of a hospital and there are often compromises. But this design has managed extraordinary levels of amenity in a building of its size and one whose budget was dictated by the terms of its public–private partnership. Contemporary hospital planning has placed great emphasis on amenity for the patient, supported by salutogenic principles, but this has often been to the detriment of the spaces for staff. It is thus heartening to see efforts to provide staff with attractive spaces. The positioning of courtyards, balconies and green roofs, landscaped beautifully by Oculus, in combination with corridor windows, means that despite the deep and complex plan, staff and patients are rarely far from a view of the outside, be it greenery, an urban vista or the blue sky.
Expanses of white flooring in the corridors are offset by bursts of colour on the walls and views to greenery and the sky. Artwork: Esther Stewart.
Image: Shannon McGrath
Inevitably some elements are compromised in such a complex project or gaps emerge between design intent and use. Internally, with a limited palette available to them, the architects have repurposed and mixed up materials where they can. The expanses of white flooring specified for the corridors make for a visually more sterile environment than otherwise might have been, but elsewhere such surfaces are treated more playfully, such as in the children’s ward where Acrovyn climbs up the walls to become clouds. One wonders about the fate over time of some of the thoughtful niches and places designed for pause and reflection in the hospital, and whether they will become de facto spots for storage or unusable. But these are minor concerns, as the hospital enjoys spaces that work well, have great amenity and utility and achieve the sense of retreat and repose that was being sought in the project.
The new Bendigo Hospital is both familiar and not. Like most contemporary hospitals, it is large and complex, but its size is belied by its clever use of the site and thoughtful architectural devices to mediate the scale of the building. The conscious connection to place that imbues site, form and interiors and its quiet repose are perfect for Bendigo and make it a leading example of all that contemporary hospital architecture can achieve for its staff and patients.
Credits
- Project
- Bendigo Hospital
- Architect
- Silver Thomas Hanley
- Project Team
- Silver Thomas Hanley team: Aija Thomas (project director), Natalie Pitt, Bruce Crook, Max Saric, Anna Fox, Ali Little;, Bates Smart team: Kristen Whittle (project director), Tim Leslie, Mark Healey, Brendan Grayson, Mark Di Bartolo, Cian Davis, Andrew Raftopoulos, Brian Mason, Tammy Yu, Anqi Zeng, Ian Potter, Ray Feile, Melanie Buettikofer, James Christophidis, Prue Exelby, Willem Huang, Jason Knight, Quentin Leroy, Jesper Nyborg, Guilherme Rodrigues
- Architect
- Bates Smart
Australia
- Consultants
-
Acoustic consultant
Acoustic Logic
Builder Lendlease
Building surveyor PLP Building Surveyors & Consultants
Engineer Irwinconsult
Facade engineering Inhabit
Landscape architect Oculus Landscape Architecture & Urban Design
Services consultant Norman Disney Young
Signage and wayfinding ID/Lab
Wind assessment MEL Consultants
- Site Details
-
Location
Bendigo,
Vic,
Australia
Site type Urban
- Project Details
-
Status
Built
Completion date 2016
Category Health
Type Hospitals
Source

Project
Published online: 27 Jun 2018
Words:
Julie Willis
Images:
Peter Clarke,
Shannon McGrath
Issue
Architecture Australia, September 2017




























