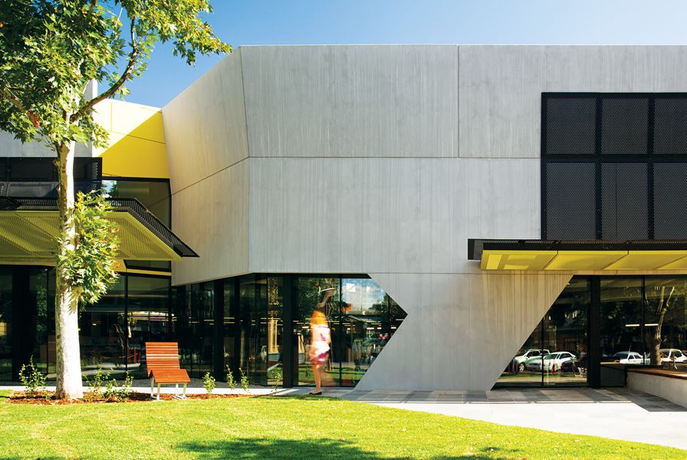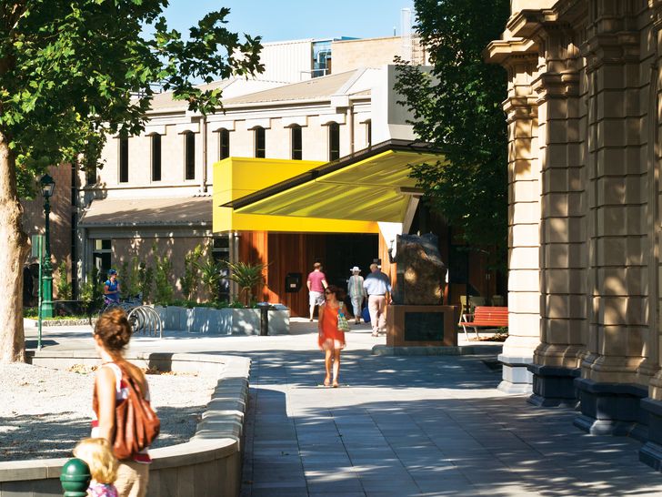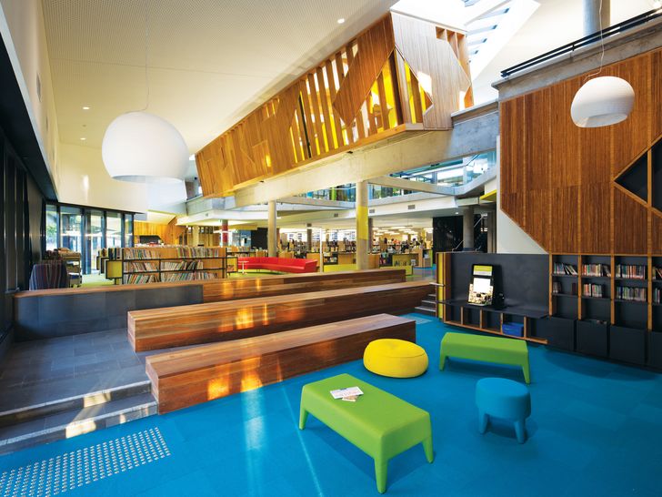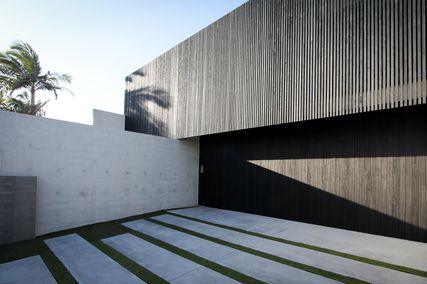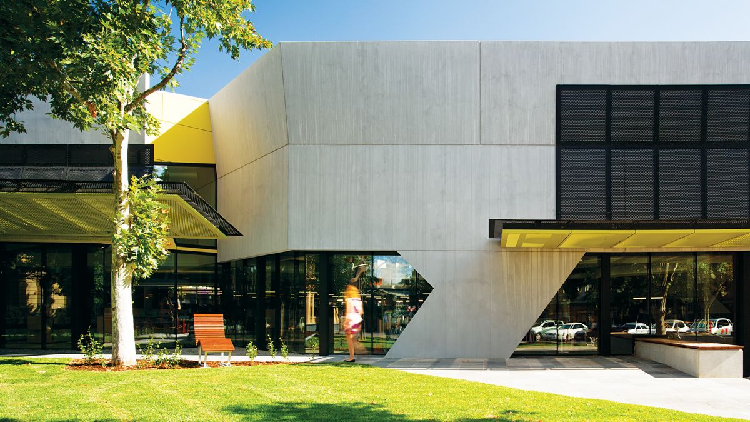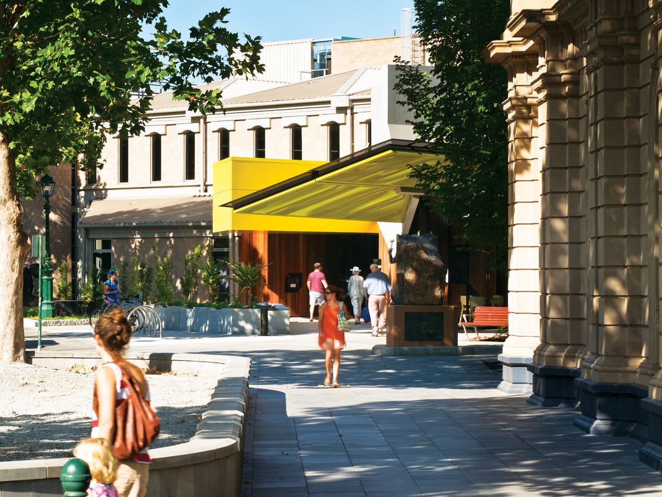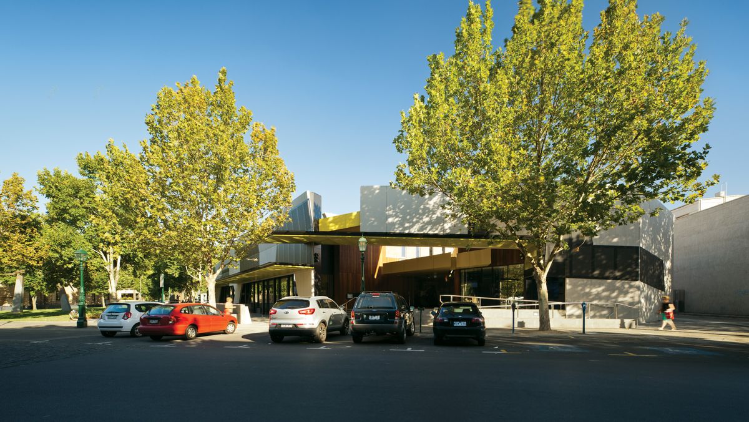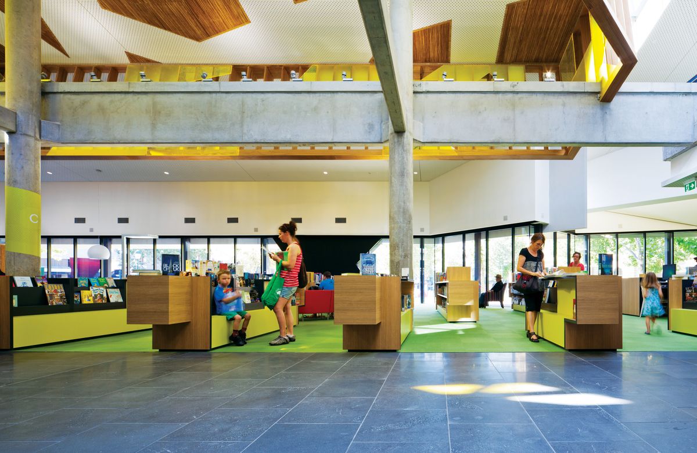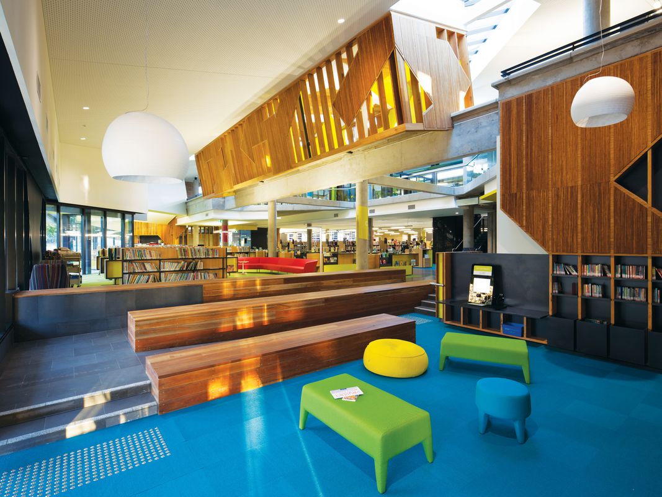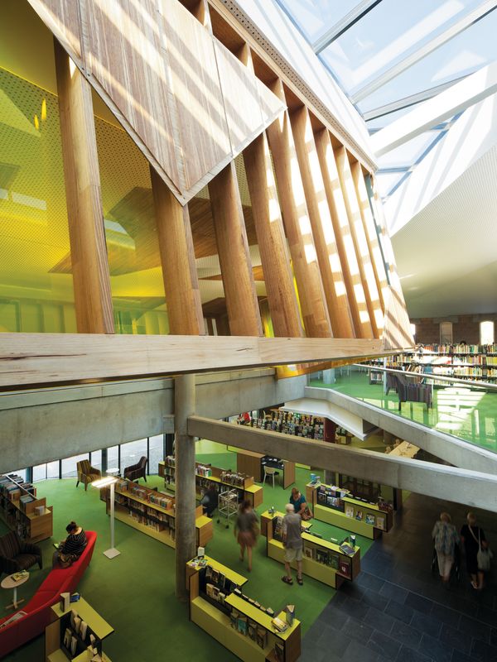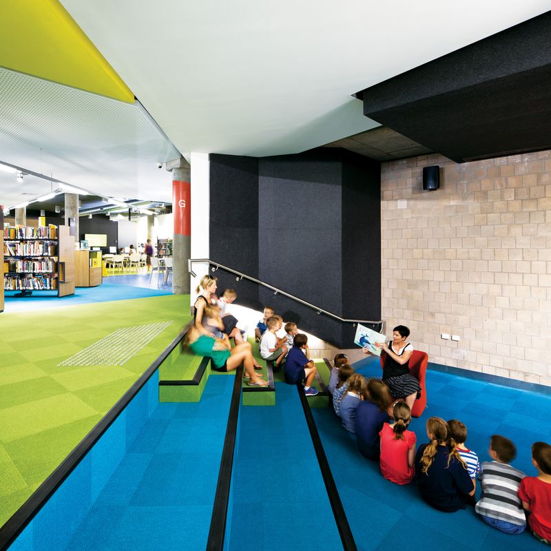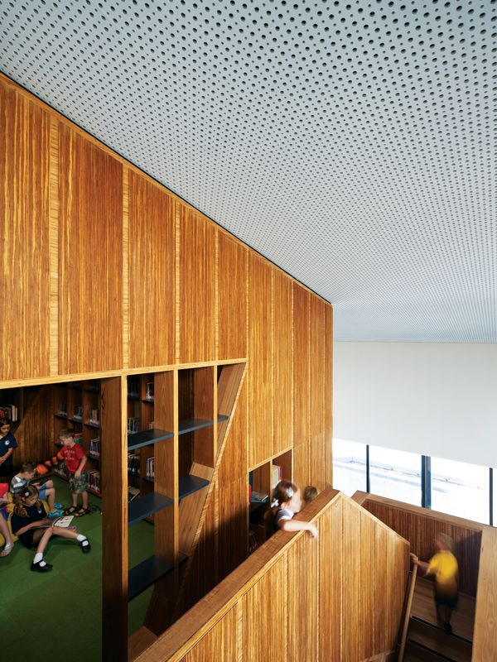Bendigo does civic very well. An excellent legacy of gold rush grandeur, combined with generous streets and fine parks, gives the regional Victorian city a strong urban identity. This is complemented by a decent set of twentieth-century, low-rise commercial buildings, most of which don’t seem to have been mucked around with too much. The Bendigo Library Redevelopment by McGauran Giannini Soon (MGS) Architects sits well in this environment, contributing to it without being subservient. The result is an excellent “new generation” library that makes a serious contribution to the city’s urban fabric and the everyday life of its inhabitants.
The new library is a substantial reworking of an existing building. Designed by Robinson Loo Wyss & Schneider, it was built in 1982–84 to accommodate the library and the Senior Citizens Club. A work of municipal postmodernism, it combined contextual references with peculiarly 1980s planning – a plethora of 45-degree angles sent MGS Architects director Eli Giannini back to her architectural youth. It is also the only building in the civic centre set diagonal to the city grid.
By the time MGS Architects was engaged in 2011, the building felt dowdy and unloved. Large floor plates, low suspended ceilings and drab blue carpet made for an undifferentiated, gloomy space filled with row upon row of grey bookshelves. The Senior Citizens Club had moved out and the library was trying to provide contemporary services in outdated spaces. The role and function of libraries had changed enormously in intervening years, but, built prior to the explosion in information technology, the existing building could not easily accommodate these developments. The plan instituted a clear divide between librarians and the public, meeting spaces were inadequate, and basic things like a lack of power points made it difficult to keep up with technology, or even to accommodate laptop-dependent researchers and students. The library felt it did not have enough space – more than this, it had the wrong types of space. Nonetheless, despite being hamstrung by its building, the library remained a successful part of the community with healthy visitor numbers.
The building’s presence on Lyttleton Terrace is announced by the brightly coloured canopy of the new addition.
Image: Andrew Latreille
It would have been easy to dismiss the existing building, to demolish and start again. However, the limited budget did not allow this and, as the architects pointed out, the building also had some fine qualities – not least of which was the off-form concrete of a quality that is now difficult to achieve.
The redevelopment strategy was therefore to strip the building back to the structure internally, and leave two of the three main elevations mostly intact. To the north, facing the park and town hall, the verandah space was removed and the footprint slightly extended within a striking new facade.
A new library has been skilfully inserted into this shell. The blunt separation of dreary library floor and enclosed rooms has gone, replaced by a light-filled, modulated and flexible set of spaces. Rather like a hermit crab tucking itself into a new home, the new facilities make the most of every opportunity – every kink and crevice of the old shell has been re-used. The sloped floor of the underused theatrette has become the tiered ground plane of an open internal amphitheatre; the double-height foyer has gained a new lantern that brings warmly coloured light and visual intrigue into the body of the library and connects the two floors; and the sawtooth roofs have reappeared on the lower level as giant angled blades that provide spatial definition, aid wayfinding and integrate or hide lighting and services.
The library pushes out of its solid shell on the northern edge. Here the flamboyant new facade resolutely declares that this is a contemporary library, while also being carefully calibrated to respond to the proportions of, and views to, the town hall. This edge responds to and reinforces the library’s prime urban position, developing a strong relationship with Hargreaves Street, the adjacent park and the historic town hall beyond. On the north-west corner the building extends out to the street, holding the corner, adding definition to the street edge and relocating the main entry plaza on the street. It then veers back, following the original angle along the edge of the redefined park.
Light-filled, flexible spaces ensure the new facility is multi-functional.
Image: Andrew Latreille
The planning also reorients the library towards the park and town hall. An internal “street” slices east–west through the building, diagonally connecting Hargreaves Street and Lyttleton Terrace. The children’s area, a “community lounge” and a cafe are located to the north of this internal street, providing a lively, engaged edge with many opportunities to sit and read next to the park. On the other side of the thoroughfare, a much larger floor area accommodates an array of intimately scaled, flexible spaces. These are defined through the careful placement of meeting rooms with varying degrees of enclosure, by floor and ceiling treatments, and by the arrangement of bookshelves. A secondary “laneway” extends at 45 degrees back into the south-west corner of the building and is articulated by the angled ceiling blades. Workrooms and activity areas are located to the south-west, but librarians spend much of their time walking the library floor. The upper level houses research facilities, local history and archival collections and a charming reading room complete with display cabinets. The atmosphere here is quieter, but the lantern-lit atrium means that it remains well connected to the life of the library.
The children’s area includes a tower containing a cubbyhouse-like reading room.
Image: Andrew Latreille
I visited on a cold and drizzly Saturday morning. Light, bright and friendly, the library quietly hummed with activity, while maintaining a sense of pleasurable bookishness. It also struck me as refreshingly free of gimmicks. This is particularly apparent in the children’s area, which provides kids with delightful, engaging spaces without talking down to them. A “tower” houses intimate nooks and a narrow stair leading up to a book-lined cubby. A ramp for prams is entwined with benches for lolling about on, which also become tiered seating for story time.
The new work is careful and focused but not precious. The relationship between new and old is direct and, on the exterior, rather abrupt. Inside, a restrained palette of materials – bamboo, elegant furniture, brightly coloured carpet and glass – enlivens the solid physicality of the existing block walls and concrete structure. Historic objects that had accumulated in the library over time are given respectful homes within the new fabric. Dramatic strokes of black – inspired by the work of artist Pierre Soulages – are used strategically across the facade and throughout the building.
This is a clever building. Not “look-at-me” clever, but clever as we would want architecture to be: it cannily makes the most of every opportunity to deliver a library that is both subtle and striking. This building has a strong sense of its civic role and responsibility, while also providing engaging and comfortable spaces that Bendigo residents of all ages appear to be at home in.
In this video, architects Joshua Wheeler and Eli Giannini of MGS Architects talk about the redevelopment of Bendigo Library.
Bendigo Library Redevelopment was awarded the Australian Institute of Architects Regional Prize and a Commendation in Public Architecture – Alterations and Additions at the 2014 Victorian Architecture Awards.
Credits
- Project
- Bendigo Library Redevelopment
- Architect
- MGS Architects
Melbourne, Vic, Australia
- Project Team
- Joshua Wheeler, Eli Giannini, Chantelle Chiron, Ryan de Winnaar, Rob Compagnino, Kit Kietgumjorn, Babak Kahvazadeh, Gary Yeoh, Sue Buchanan
- Consultants
-
Acoustic consultant
Marshall Day Acoustics
Building surveyor Building Issues
City of Greater Bendigo Architect Don Goldsworthy
Civil and structural engineer Irwinconsult
Client project manager Pavan Consulting
Contractor Contract Control
Cost consultant Rider Levett Bucknall – Melbourne
Graphic design Hofstede Design
Landscape architect Rush\Wright Associates
Library consultant KEWS Consulting
Mechanical consultant Irwinconsult
Original architect (1982) Robinson Loo Wyss and Schneider
Services & environmental consultant Irwinconsult
- Site Details
-
Location
Bendigo,
Vic,
Australia
- Project Details
-
Status
Built
Completion date 2014
Category Public / cultural
Type Libraries
Source
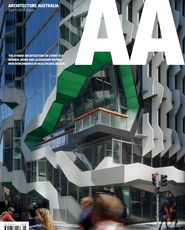
Project
Published online: 8 Dec 2014
Words:
Justine Clark
Images:
Andrew Latreille
Issue
Architecture Australia, September 2014

