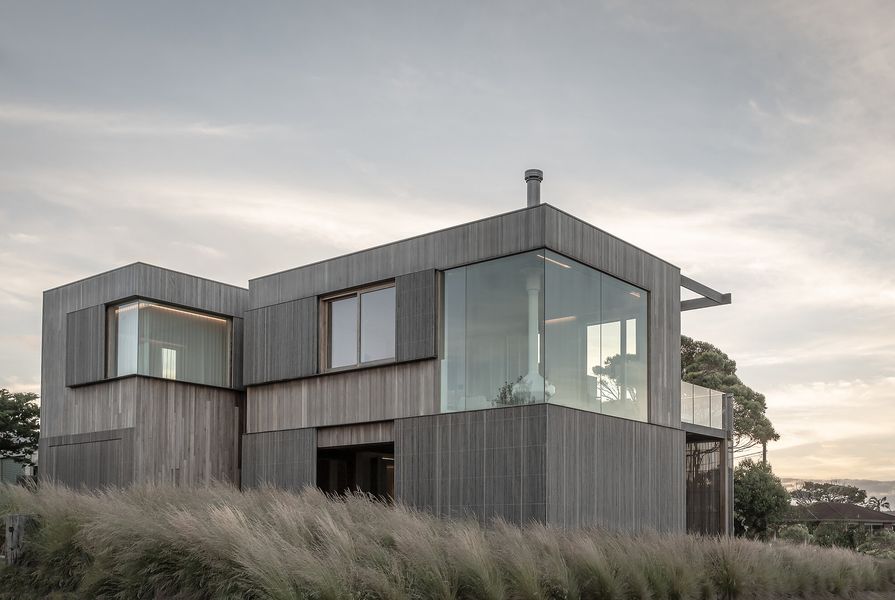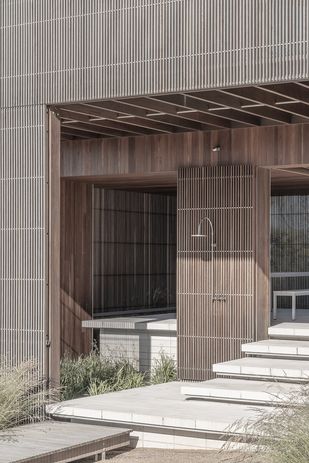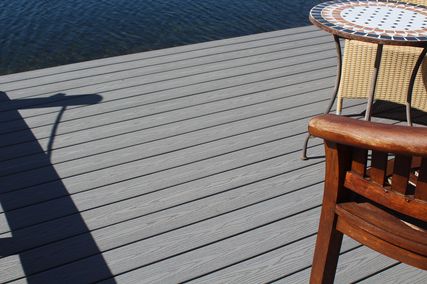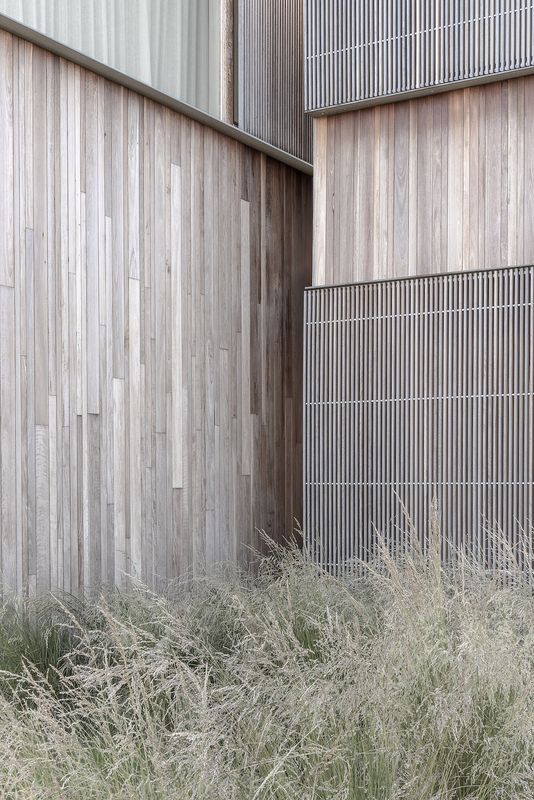In the New South Wales south coast town of Bermagui, betwixt the imposing vertical statues of Norfolk pines on a rugged coastal shelf, Winter Architecture has created a cosy beach house for its owners to retreat from the hubbub of their usual busy lives.
The brief was informed by experiences close to the clients, of swimming in Bermagui’s “Blue Pool” – a natural ocean-fed swimming hole – and needing to retreat to escape the cold. “One thing about the coast is its cold and can be rough and windy. The house is like a beacon that you can come to, to feel sheltered without being disconnected from the landscape,” said Winter Architecture director Jean Graham.
The home is oriented towards the beach, in a welcoming gesture as its occupants return home for a sea swim. By pushing the house to the rear of the site, the architects have removed the traditional backyard, advocating instead for a permeable front garden that engages thoughtfully with the street. There are no fences delineating property boundaries – landscape architect Kelly Royal has devised a sensitive planting scheme to softly demarcate the edges without closing the home off to the neighbours.
The landscape architecture enables the home to seamlessly bleed into the landscape, with textures and tones that blur the edges between wild and domestic. Winter Architecture worked closely with Kelly Royal to “ensure the palette of the plants echoed the sentiment we had for the building,” Graham said.
The house’s facade is simple and robust, wrapped in a skin of sun-bleached timber cladding that evokes the silvery swathe of the sand dunes. A subtle layering effect achieved through the timber screens on the exterior volumes helps to create intrigue, and tilt-and-turn and lift-and-slide doors are designed to access the coastal breeze.
An outdoor shower has been included to warm the clients after a swim in the Bermagui Blue Pool.
Image: Jack Mounsey
The solid, rectilinear form is interrupted by rhythmic insertions of windows, that provide strategically placed views towards the ocean.
Inside, the home designed to be experienced barefooted, with materials chosen for their tactility and texture. “Every surface is touchable, beautiful and robust. They’re the sorts of materials that will weather and patina with age,” said Graham.
“The tones throughout the home are browns, creams, sands, whites; you don’t see much black here, and that’s intentional. It’s meant to echo the sentiment of the coastline and suppress any Melbourne-ness that might have followed them up the highway.”
The home is divided into three main pavilions: a guest pavilion, a main sleeping pavilion, and the living pavilion. Despite the property’s permeable border, the pavilions are designed to protect the privacy of its occupants without compromising on views of the coast.
The living spaces have been designed to promote gathering and pause, while the bedrooms are designed to be intentionally small. “We wanted it to be comfortable enough that people would want to linger together in communal areas.”
The dining room and kitchen are the focus of the living space, centred around family mealtimes.
Above all, Bermagui Beach House has been designed as a place of quiet. “Much like most coastal locations you get a lot of wind and noise and sometimes rough rain. There’s a need to feel sheltered,” said Graham.
“The building’s materiality and solidity mean there’s no rattling, it’s always very quiet and there’s this sense of being embraced by the building.”

























