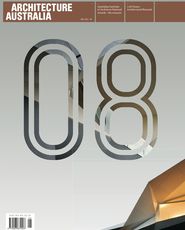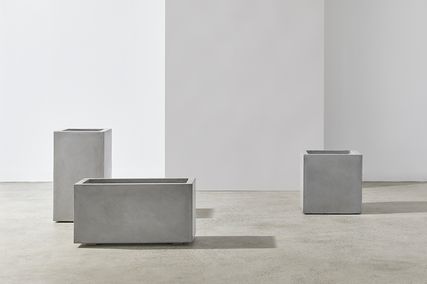Abundance: the view from Australia – Naomi Stead
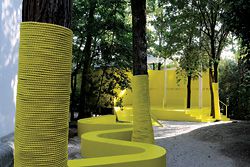
Approach to the Australian Pavilion, now painted bright yellow, with extended ramps and rope-wrapped trees. Image: Claudio Franzini
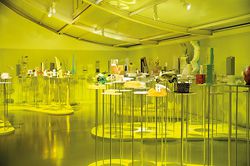
Abundance. The lower level of the pavilion housing a plethora of models. Image: John Gollings
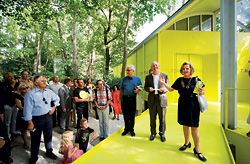
The opening. Commissioner Lucy Turnbull and Institute President Howard Tanner, centre, take the stage. Image: John Gollings
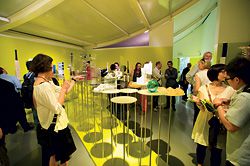
The lower level of the pavilion during the opening. Image: John Gollings
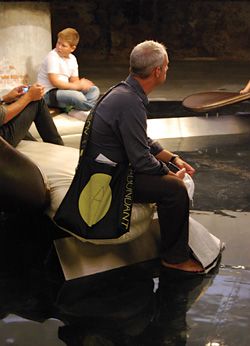
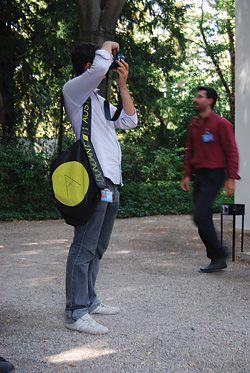
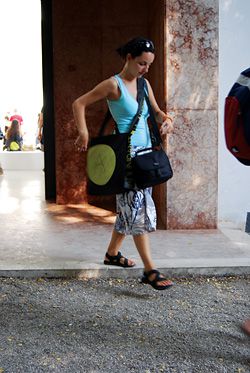
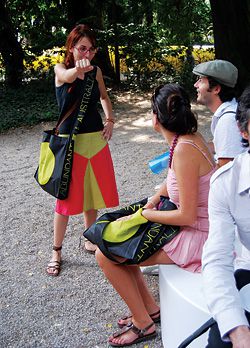
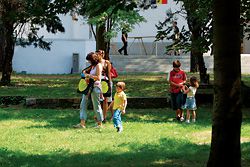
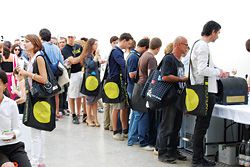
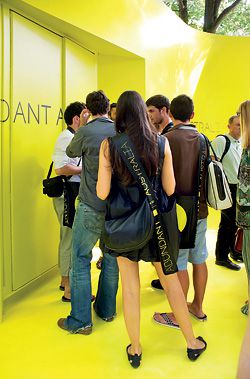
Distinctive Abundant Australia bags and badges were everywhere throughout the Biennale, drawing people to the pavilion where they queued for entry. Images: Naomi Stead, John Gollings
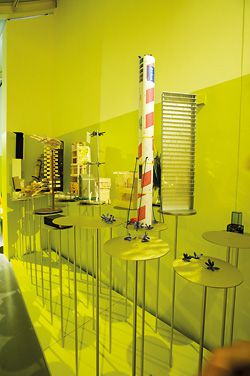
An array of models, including Olivia Hyde’s postal tube, which will slowly spill frangipane flowers over the three-month duration of the biennale. Image: John Gollings
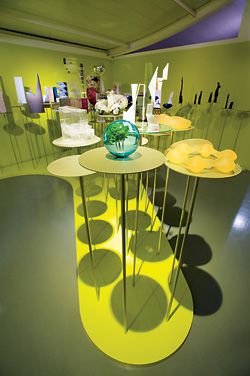
Detail view with O’Connor + Houle’s “Australiana” globe in the foreground. Image: John Gollings
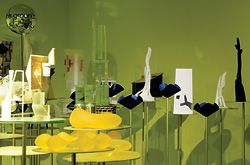
View including Stephen Neille’s folded blue flowers. Image: Claudio Franzini
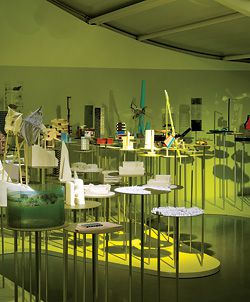
Overview of one section. Models in the foreground include Baracco + Wright’s “Model Landscape Without Buildings”, left, and Andrew Burges’s intricate urban patterns, right. Image: Claudio Franzini
Abundant. The word has rich connotations: the diverse and fertile garden, the bountiful harvest, the cornucopia, the surfeit. We all know, after years of intoning the song, that our land abounds in nature’s gifts. But with the Australian pavilion at the 11th Venice Architecture Biennale, the creative directors – Neil Durbach, Vince Frost, Wendy Lewin, Kerstin Thompson and Gary Warner – propose that this beauty, rich and rare, also abounds in our architectural culture.
Of course the last time we heard the national anthem was at the Olympics, and there is a weird kind of parallel here. The Biennale is perhaps the closest we come to an architectural Olympics, with its national pavilions, its overt competitiveness, its investment in both the representational and the representative. It is a vestige of the nineteenth-century World Exposition, which functioned as a kind of nationalistic trade show, a display of the finest examples of agricultural, technical and industrial production of a given place, and thus of its national pride and identity. But if our country has long invested mightily in the Olympics, and reaped a corresponding reward in the “medal tally”, by comparison attention to the architecture biennale has been very slight indeed. Australia rarely made a showing until funding by the Australian Institute of Architects began in 2006, with this commitment guaranteed only until 2010. If this really were the architecture Olympics, we would be lucky to field half a beach volleyball team and a couple of synchronized swimmers. But having said that, it is remarkable that we even have a national pavilion in the Giardini at all – there are plenty of major world players who don’t. It is true that the building is located obscurely, down by the canal behind France and Czechoslovakia. It is also true that rubbishing Philip Cox’s 1988 pavilion is, for architects, something of a national sport. But it is a pavilion nevertheless, and we’re lucky to have it.
So there we all were on the opening day, arrayed among the trees on the slope leading down to a building made almost unrecognizable by a newly extended deck and curved front wall, the whole freshly painted in the exhibition’s signature luminous acid yellow. A surprising number of Australians had made the trip and the crowd was almost comically familiar, a surreal transplantation of three-hundred-odd acquaintances across the world. Knots of people stood around drinking champagne. Flowers of sweat bloomed on the backs of shirts. A passing trio of carabinieri took advantage of the canapés. The speeches were short, the thanks were made, the cameras beeped and then it was open.
As has been widely publicized, this year’s team of creative directors invited roughly two hundred Australian architects, practices, academics and students to build and send architectural models for exhibition at the Biennale. Almost everyone accepted the invitation, and more than three hundred models were duly transported to Venice. There they were set up on a low, curving yellow platform, on a swarm of purpose-made anodized aluminium lily pads atop stems of varying heights. At the stage where the installation was just these reeds and discs, it made a remarkably beautiful abstract set of shadows – lines and circles overlapping on the floor and walls. Lewin jokes that at this stage they considered leaving the discs empty, with the models left in their boxes stacked neatly against one wall. But of course they were all carefully unpacked, with nerves and anticipation, and a parade of highly varied artefacts emerged, striking in their different colours, textures and materials.
The unpacking and installation were documented by Warner, who posted photographs daily on Flickr, thus sharing the process with the folks back home and also revealing the labours that usually disappear behind an exhibition’s sleek facade. Happily, this photographic record also captures the many people who worked on the exhibition behind the scenes, including Maryam Gusheh, who played a crucial coordinating role; Annabel Moir and Joanna Mackenzie of Frost; and a large cast of volunteers.
As installed, the collection of models is unruly, multifarious, raucous; it is far from coherent, and this is one of the strengths of such a strategy. There is no sense of a singular national “style”. This is less the chorus of a well-disciplined choir and more the cacophony of a lively party, complete with laughter and occasional shouting.
This kind of radically inclusive approach seems to be floating around in the Zeitgeist. In museology, for instance, the idea of “history from the ground up”, which celebrates the lives of everyday people as much as those of the cultural elite, has ushered a new era of inclusivity and accessibility into museum exhibitions. In the art world, countless artist-as-orchestrator figures have staged interactive events and activities, with Sophie Calle’s Take Care of Yourself at the last Venice art biennale just one example. These days contemporary art often involves a cast of thousands, and it appears that architecture exhibitions can as well – the Chilean pavilion in this year’s biennale included postcards sent by hundreds of participants, as well as a striking coincidental similarity to the Australian pavilion’s many-small-models- on-stands approach.
There is something wonderfully perverse about a curatorial strategy where the principal constraint is the physical size of the display platform, rather than a more conventional category such as scale, or material, or site, or typology. It seems a bit like arranging your books by colour. But it would be a mistake to think such an approach betrays a lack of intellectual rigour – rather, it seems deliberately blank, a knowing play on systems of ordering, on the myriad ways to curate a given series of objects. The Abundant creative team’s response to Aaron Betsky’s overall Biennale theme – Out There: Architecture Beyond Building – is also a mildly perverse one, since it places so much emphasis on the “building” of models and projects. Nevertheless, many of these models are indeed “beyond building” in the sense of being made after the fact, after projects have already been built in the world. The “tense” of the models varies wildly. Some are pre-emptive or projective, others are process-based and express the current moment, others are provocations, or wistful visions of the way a project might have turned out.
Durbach says that the intention was to produce not a “pious” museum exhibition but something more like an architectural studio, a workshop – presenting current architectural practice as an unfinished project. The attempt was for a “fast” show, for “intensity” of experience rather than “sparse preciousness”. The atmosphere in the exhibition was orchestrated through the manipulation of colour, light, sequence and profusion – of images upstairs, and of both the stemmed display structures and the models downstairs. Making a setting with a distinct spatial quality within the visual tumult of the Biennale, this was also a smart response to the lived conditions of what it actually felt like to be there. Given the heat and thirst, the distances to walk and the overwhelming profusion of things to see, it was very easy to become dazed. By the end of a long day, one tended to be attracted as much (well, perhaps more) by a pavilion with comfortable seats and free beer than one with an obtuse intellectual agenda and reams of text. Like it or not, most people have limited energy and attention, and those pavilions which recognized this – by offering a hook to bring people in, by having a clear and relatively accessible idea, and by transmitting that directly and engagingly – were by far the most successful in communicating their agenda. In this sense the Australian pavilion was clearly one of the winners. Drawing the crowds to its obscure location Hansel-and-Gretel-style, through strategic flashes of yellow leading from the main drag, the exhibition was also phenomenally successful in terms of the Frost-designed “collateral”. The distinctive Abundant Australia bags and badges were everywhere, clearly the most desired souvenirs in the whole of the Biennale.
So, as it emerged, the exhibition is indeed fast, intense and experiential. Since the first room is lined with projected images, and there is no “light lock”, entry on the opening days was managed by attendants who let people through the door in small groups. The effect of the resulting line-up was the same as a popular nightclub – the line itself seemed to become an attractor or advertisement, and people waited patiently to be let in. Once inside they moved relatively quickly through the first room – while the idea is powerful, the shifting projected images of historic Australian architecture, moving into different relationships and propinquities over time, seemed not enough to hold the attention of most viewers for long. This was exacerbated by there being no way to know where, when or by whom the depicted buildings were produced, and exacerbated again by the lack of anywhere to sit and observe. The upper space thus tended to become a kind of vestibule, with most people proceeding directly downstairs towards the forest of models, bathed in bright yellow light.
This model room engaged visitors for a surprisingly long time. Attendants were kept busy asking people not to touch, and one told me a little exasperatedly that “there is something about [the models] being at eye height, without glass, people just want to caress them; I can’t explain it but there’s something there.” Indeed there is something there, and it’s hard to put your finger on. Part of the appeal is surely a simple acquisitiveness, the desire to hold one of these objects, to have it for your own coffee table or desk. They invite this kind of fantasy, some of them, being such formally gorgeous things. But it is also true that in the absence of any labels, one tended to leave aside questions of authorship or intention and simply enjoy the artefact. To find the attribution for each model you needed to unfold the brochure, find the picture of said model amongst two hundred and fifty odd other pictures, note the number, turn the brochure over and find the corresponding name – a quite laborious process that most people seemed quickly to give up on. Of course this is where the catalogue comes in, as a quite separate and distinct way of presenting the material. The catalogue is the thing to pore over, to analyse and read at length. The installation itself is experiential more than strictly intellectual.
The exhibition also comes almost entirely uninterpreted. The creative directors’ statement in the catalogue is remarkably brief, as though they have set up the exhibition and the space and then stepped well back, silent, inviting visitors to make of it what they will. And in fact, seeing the models in isolation from their accompanying exegeses was a rather liberating experience, as the mind wandered to its own conclusions. The most evocative models turned out to be those that stuck close to architecture, to architectural ideas and techniques and modes of representation, whereas some others (described as “bad conceptual art” by a blunt but accurate colleague) were less able to stand alone as artefacts without their descriptive text.
Picking themes amongst the models could occupy many a happy hour. There was a category of straightforward scale models, abstract, idealized and beautifully crafted, such as those of Rosevear Architects, Casey Brown Architecture and BVN’s Venice Stadium. There was a category of site exploration (Cath Lassen, Iredale Pedersen Hook, Baracco and Wright); another of sculptural or geometric formal play (Elenberg Fraser, Dale Jones-Evans, UTS Masters students); another of working models (a whole flotilla from John Wardle Architects). Others dealt diagrammatically with spatial and programmatic arrangements (Ian Moore, Cox Rayner Grimshaw); still others with facade patterns and composition (Candalepas Associates); then there was a category that abstracted distinct architectural ideas, like the carving away of mass (Mulloway Studio) or the play of solid and void (Scale Architecture) or a linked series of details (Gary Marinko Architects). There were the prosthetic machines of Richard Goodwin, the tower grids of Denton Corker Marshall and the intricate urban patterns of Andrew Burges. But even this long list doesn’t come close to covering the whole field and leaves some of the most striking models out, like BKK’s “Abundant Sky”, O’Connor + Houle’s “Australiana”, Studio 505’s “New Holland Folly”, Lyons’ carved cricket bat and tattooed football, and my own personal favourite, Stephen Neille’s folded blue aluminium flowers.
In fact, the difficulty I am having here, in taking stock of the wild profusion of the lower room, is exactly the subject of the upper room, which is about the processes of thematization, grouping and hierarchy that occur in the writing of history. In projecting a deliberately idiosyncratic version of Australia’s architectural past – through a slide show designed by Ian de Gruchy from a list of buildings compiled by Conrad Hamann – this historiographic part of the exhibition acknowledges the partiality and imperfection of any description of history, the way such accounts always search for similarities over differences and in the process exclude much that is aberrant, peculiar and valuable. Thompson describes the upper room’s non-definitive history as a glimpse, one that abandons ideas of correctness, or rather celebrates what is interesting and worthwhile about incorrectness. In this sense, Conrad Hamann’s catalogue essay is a genuinely important contribution to Australian architectural history, even if it is a sprawling kaleidoscope of a thing, not the easiest text to read. But it should be read, for its sweeping scope and gems of analytic observation.
In many ways this exhibition, in both the upper and lower rooms, felt like the survey we had to have. The creative directors speak of clearing a space for future action, clearing a space for architecture – and laying out the whole field past and present is one way to do that. It is fascinating to ponder what will happen next time, whether the pendulum will swing back again, whether it is conceivable that a single practice or even an individual could be the emissary for us all. This is the distinction between the delegation and the envoy – this year’s exhibition was a delegation, and an unusually large one, but who knows what will happen in the future, in reaction or response. I was not present at the last Biennale exhibition, curated by Shane Murray and Nigel Bertram in 2006, but others say the contrast with this year is striking.
It may be that one of the lasting benefits of this exhibition is actually the process of thought and design and fabrication that the selected practices went through to make their models. Some don’t use physical models much these days, so this was an exceptional and presumably thought-provoking assignment. The show also had a clear benefit as a community-building exercise, a collaborative project invested with considerable goodwill by a large and dispersed group of architects. This level of engagement was surely, in part, a reflection of the seniority and sheer clout of the creative director team. But whatever the reason, the level of investment from the participating Australian architects, in terms of hard cash as well as time and intellectual work, has been remarkable. As a result, it was hardly possible to walk down some narrow and obscure calle in Venice this year without bumping into someone you knew.
On the Campo Arsenale late one evening I overheard an American woman, walking along, exclaim that “I remember my first Biennale, you could’ve just about rolled me in flour and thrown me in the pot! I mean, I had nothing left! You just get so involved!” She was quite right. The Biennale is a garden of earthly delights, and the Australian pavilion the most abundant among them.
Dr Naomi Stead is a senior lecturer in architecture at the University of Technology, Sydney.
Abundance: the view from Italy – Danila Campo
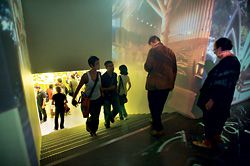
The stair connecting the two levels of the pavilion. Image: John Gollings
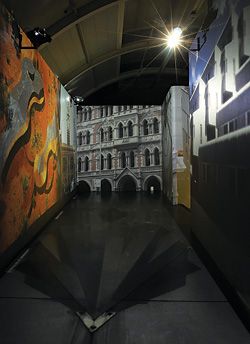
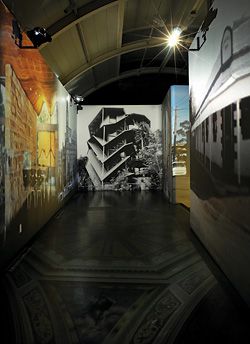
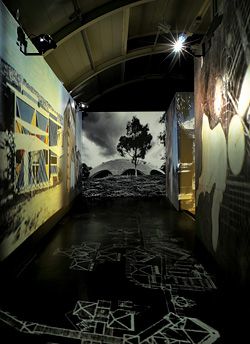
Constantly changing projected images on the walls and floor of the upper level of the pavilion. Designed by Ian de Gruchy, using sequences of buildings developed by Conrad Hamann, this part of the exhibition presents a “non-definitive” history of Australian architecture. This is further explored in Conrad Hamann’s catalogue essay. Images: Claudio Franzini
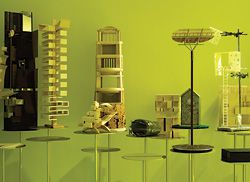
The impression given by the collection of models is of a place of opportunity and experiment. Image: Claudio Franzini
The exhibition in the Australian pavilion is articulated over the two levels of the Philip Cox-designed building. On the upper level a kaleidoscope of architectural images is projected onto a continuous surface of the walls and floor, and on the lower a multitude of aluminium pedestals – flowers in this garden – accommodate architectural forms and models. The upper level displays a panorama of projects built in Australia over the last 200 years, while the lower level gives a glimpse of the current orientations and schools of thought of Australian architects. In particular, invited architects were asked to make models in response to the theme established by the Venice Biennale director Aaron Betsky: Out there: Architecture Beyond Building. These models do not represent built works; they are “architectural artefacts” that embody the reflections of the individual architects upon their work – ranging from recently completed projects to generic hypotheses for the future.
From the whole – slides, models and fragments of architecture – an ample complexity emerges. The variety and rich range of work is testament to a continual experimentation in the relationship between the constructed and the natural world. The enormous dimensions of this country, which we Europeans are used to considering as a homogenous nation, contain many diverse contexts and produce a wide variety of solutions.
Australia is a really long way away, physically and culturally, from Europe, and the architecture of Australia needs to be explored within this context. The isolation that marks this country’s history has provided exceptional opportunities and a certain liberty in the nation’s architectonics. At the same time, however, it has encouraged the prospering of myths and romantic imaginings: for the outside world, Australia’s built works are mostly represented by projects on large farming properties, surrounded by uncontaminated nature.
Very few Europeans would doubt the importance of the Australian landscape, but a resounding question mark hangs over the condition of the cityscape. I believe that more accurate indications as to the Australian condition come from the city – the majority of the population is concentrated in the seven capital cities. That said, what are usually presented to us from the Australian cities are works undertaken for private clients: large dream houses on the water’s edge, or entire precincts of single-storey freestanding houses surrounded by their own private space, which constitutes a periphery of city with garden. We know very little, almost nothing, about the public buildings – all we see in various publications are some of the colonial and immediate postcolonial period buildings, of which there are many illustrious examples. Some of these also appear in the projected images in the first part of the exhibition, all subscribing to a re-elaboration, on a personal and entertaining level, of an “international style”.
To an Italian architect (of which I am one), constrained by limitations in space, by the weight of history and also by the presence of an active debate about the appropriate collective response to urban morphology, it seems that Australian architects enjoy a certain freedom. Certainly, this freedom manifests itself in the approach to developing ideas for the designs of houses or small buildings. The models in the exhibition are testament to experimentation, albeit in the forms of the buildings, the use of materials (including unusual ones) or the structural techniques. A positive fallout from this type of research is architecture without easy ideology or self-congratulatory intentions and, above all, an autonomous architecture where influences superimpose themselves and multiply themselves until they become unintelligible.
The exhibition of 300 models is intended to demonstrate the specificity of contemporary Australian architecture, where the undeniably preferential ties with Europe, and Western culture in general, seem to have become relaxed. Where the actual environmental conditions permit it or even impose it, the repertoire of form and typology opens itself up to being aligned with diverse sources of influence, not lastly the history of the country, with its own consolidated inheritance. In this journey towards a specificity and an autonomy of Australian architecture, a profitable relationship is grafted between Australia and the richness of the Asian world. As shown in many of the exhibited works, this offers Australian architects amazing opportunities and the possibility to come up against great challenges. Residential buildings, skyscrapers and centres designed for the United Arab Emirates are the new frontier for Australian architects, who once again can compete with their beloved topics of material use and futuristic construction techniques.
The picture that shines through the exhibited works is of an architecture without rules, rich with a vital exuberance and an enterprising boldness in the study and experimentation with always-new details.
Danila Campo is an architect and critic based in Genoa, Italy. She regularly writes architectural criticism for the Italian press and is the co-author of two books published by Electa.
Beyond building? – Stephanie Smith
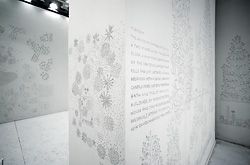
Detail of the exquisite pencil drawings that covered the interior of the Japanese Pavilion, curated by Junya Ishigami. Image: John Gollings
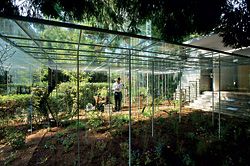
The garden and delicate glass structures on the exterior of the Japanese pavilion. Image: John Gollings
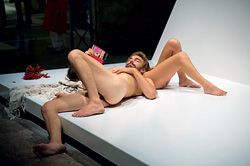
Installation by Philippe Rahm in the Arsenale, which claims that by exploring the gastronomic and atmospheric aspects of architecture we will become more “climate-aware”. Image: John Gollings
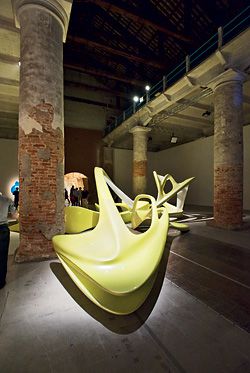
Lotus installation, by Zaha Hadid in the Arsenale. Image: John Gollings
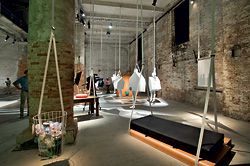
Droog & KesselsKramer’s Singletown, “a bespoke community for singles”, also in the Arsenale. Image: John Gollings
There is a certain sense of schizophrenia about the various exhibitions at the 11th International Architecture Biennale in Venice. Following a well-trodden path towards hopeful enlightenment, the theme of the 2008 biennale is: Out There: Architecture Beyond Building. Aaron Betsky, former director of the Netherlands Architecture Institute, now at the Cincinnati Art Museum, curated the official exhibition, in which a select group of invited architects were asked to respond to the theme. This is a forum for those whom Betsky refers to as “the Masters of Experiment”. The national pavilions, on the other hand, respond independently to the Biennale theme.
Like Jekyll and Hyde, architecture is used both as a medium to express fanciful, theoretical ideas about habitable sculpture and as a tool to try to address the woes of the worst of the built environment as we know it. The common thread between these split personalities is the intangibility of architectural endeavour. This has been described historically as being more than just building, more than just sculpture, more than just poetry, but at the same time all of these things. The reference to sculpture is an obvious one, with both art forms growing out of the moulding of solid elements. But architecture is more like poetic ideas “in the flesh”. Not always pretty or elegant, but often provocative and eliciting emotion. Where poetry can be romantic and uplifting, hopeful and desirous, it can also be depressing, black and full of despair.
While Betsky claims to be interested in both aspects of architecture beyond just building, his chosen ones have tended, with a couple of exceptions, to err on the side of the fanciful – albeit with ideas that are arguably outdated. In direct contrast, many of the individual national pavilions either simply exhibit culturally specific architectural endeavours or, more profoundly, actually attempt to tackle the raw, everyday issues that are buildings without architecture – landscape and urban design being the most commonly targeted themes.
Of the so-called masters, Coop Himmelb(l)au extracts the audio experience as fundamental to the model for development of a city. Zaha Hadid reiterates the idea of seduction through elasticity of the spatial experience. Philippe Rahm explores an atmospheric and gastronomic side of architecture with the claim that such a viewpoint will help us to become more climate-aware. With a slightly more social agenda, MVRDV re-explores the potential of 3D urban design for the city of the future and the freedom of spatial organization without the constraint of a defined road system. Droog & KesselsKramer build Singletown, “a bespoke community for singles.”
In the Japanese pavilion the heaviness, ugliness and disharmony of the world is addressed with a proposal of delicate glass structures that blend into the landscape and with the surrounding of built form by flowers. The Danish pavilion aims to show that collectively, “we can inhabit this world in a poetic yet defendable and sustainable manner”. Brazil interprets the experience of architectural ideas from the users’ perspective. The projects exhibited in the Australian pavilion collectively demonstrate that architecture is more than just a building, it is the physical representation and development of a spatial idea.
If architecture is about ideas, what then is the value of the “idea” to the world that has to live with it every day? Betsky also asks how the idea can survive myriad rules and regulations and still influence built forms and urban spaces, with their revelations of our world. He refers to various attempts to create architectural ideas out of components, packages and Photoshop, and highlights the failings of such approaches. With regard to architecture based on ideas of fundamental chaos, he states that “the best of such work resonates with the tradition of the sublime, in which the very immensity of scale, strangeness of form and texture, and lack of defined limits or boundaries made one aware of one’s finite but clear human form.”
This perhaps is the crux of the matter. Is it in fact the contrast between things that makes them more apparent? Should we accept the ordinariness of plain “building” as a backdrop for an “architectural idea”? Should we enjoy the juxtaposition of designed public spaces and places, sculpted by many different hands, and the hoi polloi of organic, non-designed built form surrounding them? Perhaps the contrast between the designed idea and the organic contributes to the sense of wonder experienced as one passes over the threshold.
The ordinary buildings Aaron Betsky refers to do not always remain collectively ugly or wasteful. What was once ugly may come, with time and successive overlays of influence, not necessarily by architects, to be considered beautiful. What was wasteful may be reinhabited in a different way. To try to control every aspect of an urban landscape is to rob the community of the beauty of spontaneity and disorder. Betsky himself says that the most interesting strategy used by architects “… to reveal the real world … seeks to mess things up, flip things around, and make things difficult to figure out.”
So if we accept that both parts of architecture’s schizophrenic character have a place in the world, but that the organic, self-perpetuated “building” also has a place, what then is the difference between the built form of the past that we so often admire and the sprawl of the present? One has poetry and the other does not. One was perhaps more sustainable, smaller in scale and more closely attached to the economic hub of the community; the other is disparate, without soul, lacking in cohesion with its surrounds and definitely unsustainable as a model for future development.
The answer is not to abandon the fanciful for the sake of the collective good. The built environment is a collage of contrasts and each part cannot be appreciated alone. But the problem of urban sprawl exists and it is desperately in need of attention. Weaving poetry back into the fabric of our communities is, however, a cumulative process, one that does not necessarily rely solely on the vision or ideas of architects but on the collective imagination of governments, developers, planners, designers, users and community members. Architecture is beyond (just) building but the creation of uplifting, sustainable habitats is the responsibility of us all.
Stephanie Smith is a director of Sydney-based practice Innovarchi, one of the 182 Australian practices that made models for Abundance

