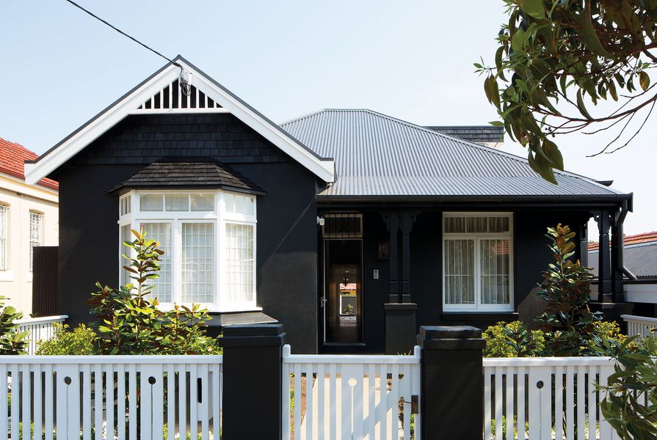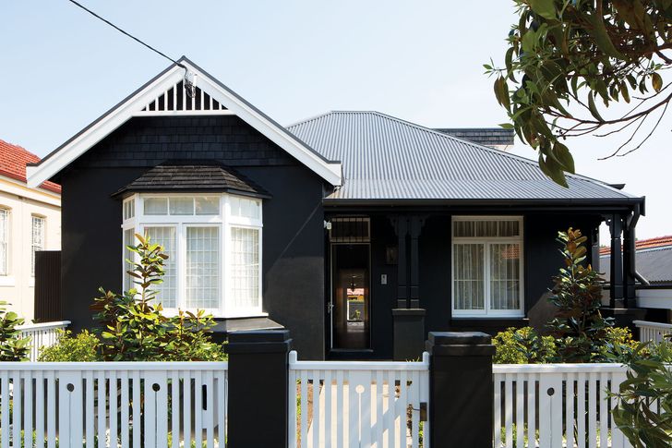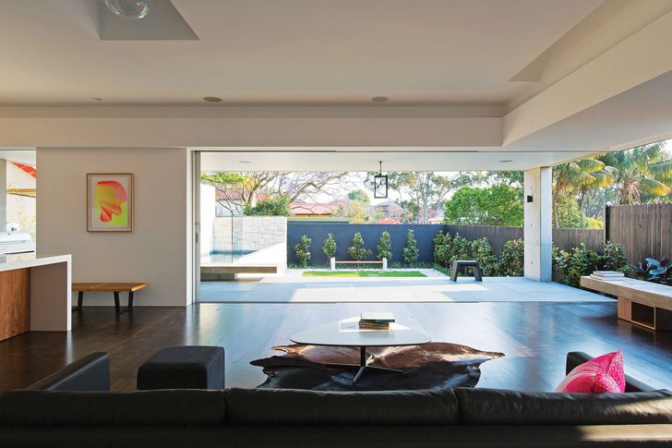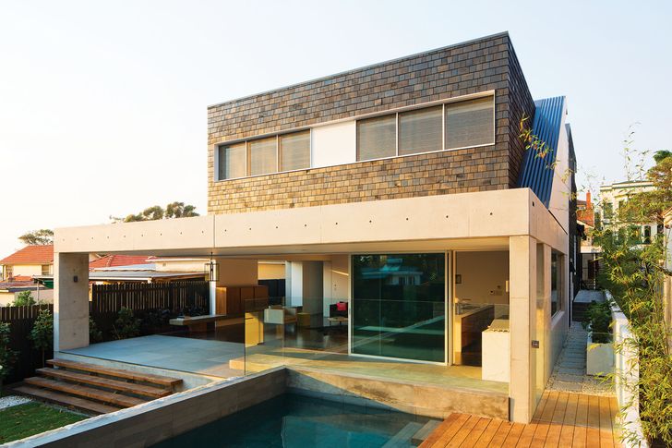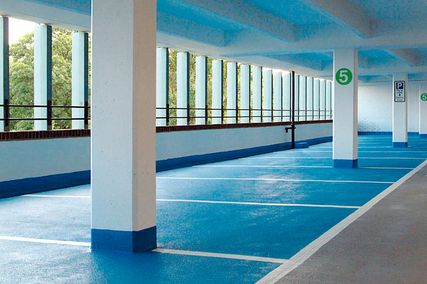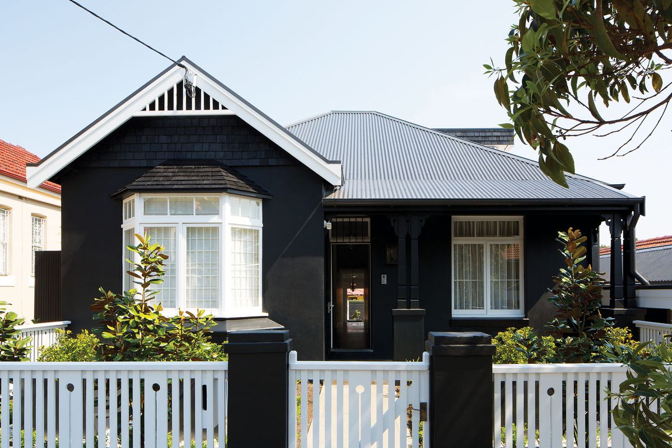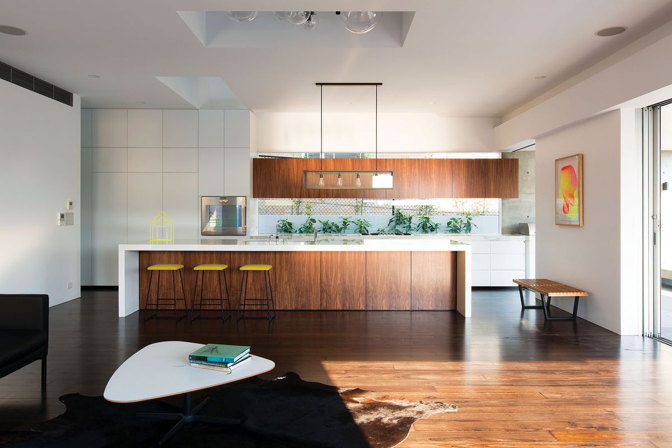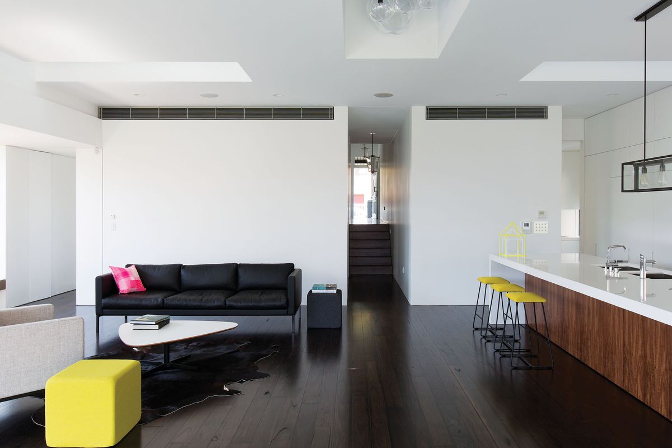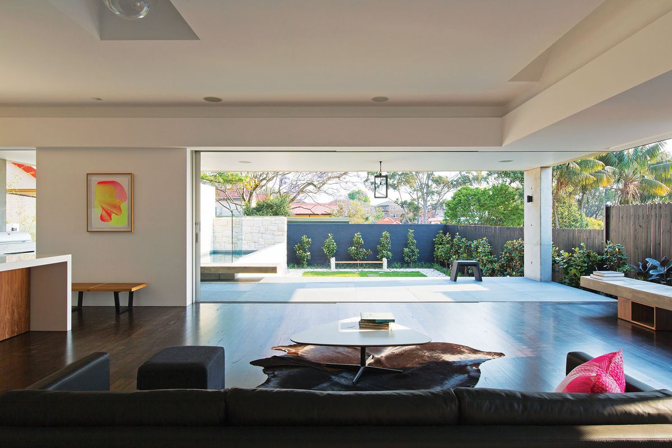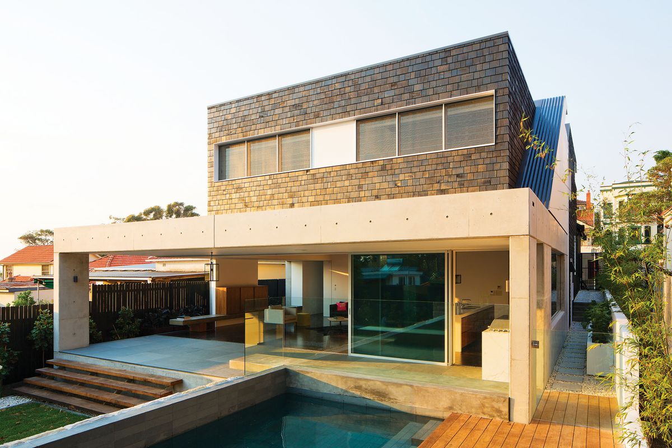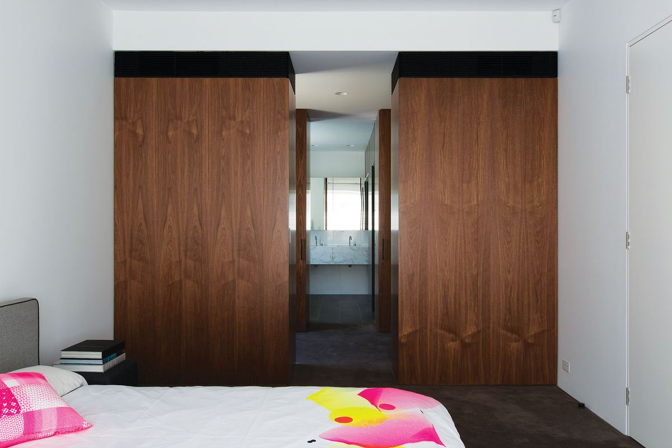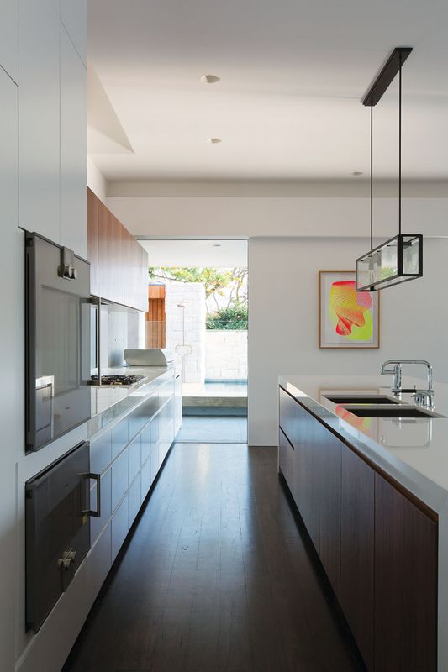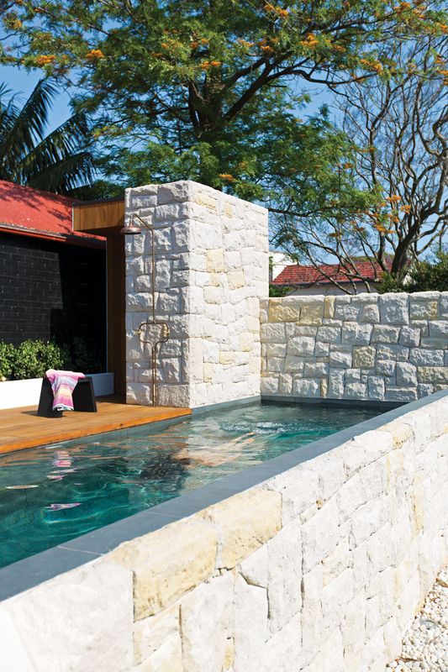Creating a flexible home when your clients’ family keeps growing during the design process is a tricky task. This was the case with the Black House: MCK Architects was initially commissioned to design a house for a family of three, but by the time construction began, the family had grown to six.
The expanding number of inhabitants aside, the brief – to take a bungalow in Randwick, Sydney and revitalize it for a young family – was a fairly standard one. Generally the blocks in the area are a little over ten metres wide, which provides enough space to place a room at each side of a corridor, which then gets KiLD (Kitchen Living Dining) at the back.
It’s done frequently because it’s a planning strategy that works; it takes advantage of all the space available on the block, allows the charm of the original house to remain in conversation with the street, and contemporizes the house out the back for the inhabitants. Private spaces like bedrooms and bathrooms can then be located above, and you might even get a car parking spot down the side.
How you deliver that plan in three dimensions, however, is what can make a house like this special. Unlocking the plan with an appropriate and agitative section doesn’t always happen, but MCK Architects has managed to do this. Undeterred by the ever-expanding brief, the architects have realized the original design intent in the final house.
The new rear roof form only just peeks out from behind.
Image: Tom Ferguson
You get a hint of what might be happening in the house when you glimpse the two new roof forms obliquely from the street. Nestled into the back of the corrugated bungalow roof sits a black-stained shingled form punctuated by deep window reveals; behind that, a white curve can be seen completing the roofscape composition.
The living space opens dramatcially to the terrace.
Image: Tom Ferguson
These new external forms are an articulation of what is happening in section. Behind the bungalow MCK Architects has created a series of volumes and voids – a motif that the practice has successfully explored in previous projects such as DPR House and White House, where private spaces above punctuate and enliven the more public spaces below.
In the Black House, a variation has evolved, with the voids appearing more as slots cut into a bigger two-storey solid. Perhaps this is a result of the need to push additional area upstairs as the family grew; from the ground floor the space feels more like a carved solid than attended void. The ceiling becomes punctuated with rectangular cuts that serve to loosely connect upstairs and downstairs spaces, house light fittings and provide an alternative natural light source from a third direction.
Concrete and black-stained shingles frame the rear extension.
Image: Tom Ferguson
Nearly the entire rear wall of the lower level is made of glass; the wall of the living and dining areas can be slid away behind a blade wall adjacent to the kitchen, to link the house to the rear yard. A large glass panel on the western side can also be slid away behind a corresponding blade, so that on warmer days the interior can flow beyond the glazing line out onto an eleven-metre-wide, three-metre-deep covered terrace.
What enables the large uninterrupted space to be created is an off-form concrete portal frame that can be seen sliding in underneath the black-stained shingles that clad the rear bedroom form above. Slipping in under the concrete portal is a pool that is lined with slate on the inside and sandstone on the outside, and which cleverly takes advantage of the fall of the site to overcome the need for obtrusive pool fencing.
The sandstone appears above the pool deck and morphs into a change room cabana; a beautifully detailed copper shower adds a layer of filigree to the robust palette, an exclamation mark that finishes the run of timber pool decking.
The interior of the original bungalow has also been extensively remodelled. A sophisticated palette of stone, dark timber and carpets has been used to create a master suite on one side of the hallway, while on the other side a study and media room offers a flexible space for retreat, or separation, depending on what the moment dictates.
Upstairs is the kids’ zone: four bedrooms, a couple of bathrooms and a playspace nestled in under the roofline of the bungalow. The bedrooms are separated from each other by the voids mentioned earlier; through these voids the floor plates extend to create what feels like a couple of small bridges that connect the bedrooms together.
A clerestory window that runs across the top of the void space captures northern light and draws it down into the house where the plan is at its broadest, enabling variances of sun and shadow to bounce around the white walls, down to the ground floor. You can see a lot of fun happening in the space, too. It’s a scene set for a bunch of kids careening and carrying on across the bridges and into the bedrooms.
The Black House is brimming with anticipation, ready to enter an exciting chapter in its ever-evolving story. In this project, a familiar plan has been enlivened – spaces have been skilfully realized with thoughtful, robust detailing, creating a dynamic and flexible stage set ready for family living.
Products and materials
- Roofing
- Lysaght Custom Orb.
- External walls
- Tilling Timber Western red cedar shingles in Porters Paint ‘Palm Beach Black’; compressed fibre cement sheeting in Dulux ‘Vivid White’; strip-finish concrete with penetrating sealer; Australian Sandstone sandstone.
- Internal walls
- CSR Gyprock.
- Windows
- Alspec natural anodized aluminium; existing timber; Velux skylight.
- Doors
- Hume Doors and Timber solid-core door.
- Flooring
- Boral tongue and groove blackbutt; Bisanna Diamond Grey stone tiles.
- Lighting
- Reggiani Sombra downlights; Flos Mini Box wall lights; Superlight strip LED lights; Lumascape LED external uplights; Tekna Portreath kitchen pendant.
- Kitchen
- Gaggenau oven, steamer and cooktop; Liebherr fridge and freezer; Electrolux barbecue; Miele washer and dryer; Qasair rangehood; Smartstone benchtop; Euro Marble benchtop; Brindabella Kitchens joinery; Franke sinks.
- Bathroom
- Paco Jaanson Flo pan; Vola tapware; Euro Marble Carrara marble benchtops; Smartstone Absolute Blanc benchtops; onsite basalt stone, honed; Duravit Vero basins; Vola accessories; white rectified tiles.
- Heating and cooling
- Daikin split-system airconditioner.
- External elements
- Robert Plumb external shower.
- Other
- Koskela furniture.
Credits
- Project
- Black House
- Architect
- MCK Architects
Surry Hills, Sydney, NSW, Australia
- Project Team
- Marsh Cashman, Natalie Brcar, Greg Bachmayer, David Parsons
- Consultants
-
Builder
Artechne
Engineer SDA Structures
Interiors and lighting Nellie Tilley Interiors
Landscaping Dangar Group
- Site Details
-
Location
Sydney,
NSW,
Australia
Site type Suburban
Site area 543 m2
Building area 326 m2
- Project Details
-
Status
Built
Design, documentation 8 months
Construction 16 months
Category Residential
Type Alts and adds, New houses
Source
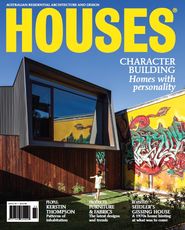
Project
Published online: 4 Jul 2013
Words:
David Welsh
Images:
Tom Ferguson
Issue
Houses, April 2013

