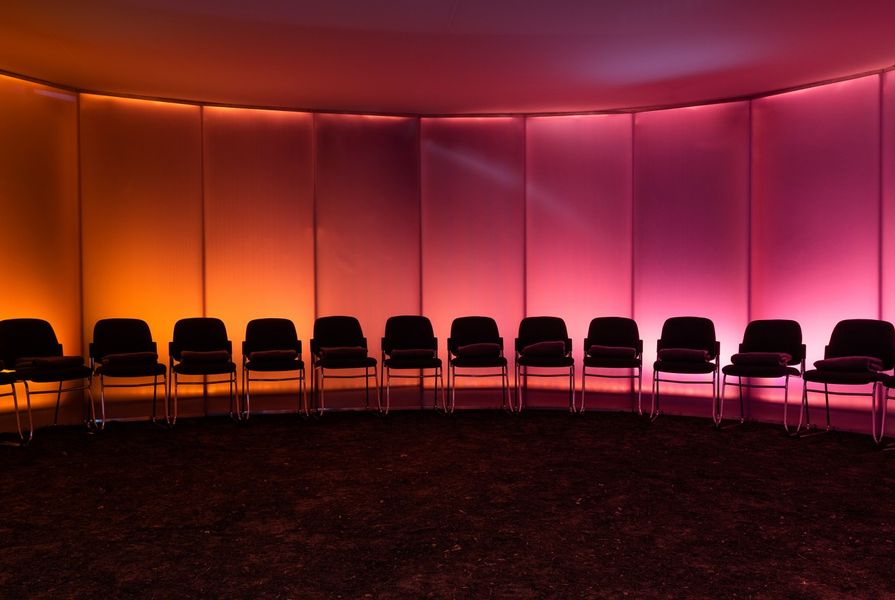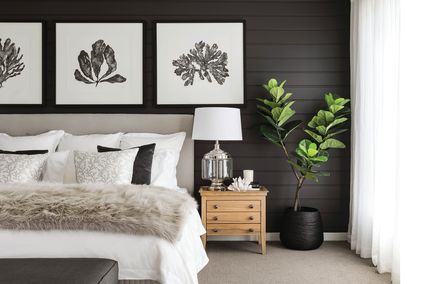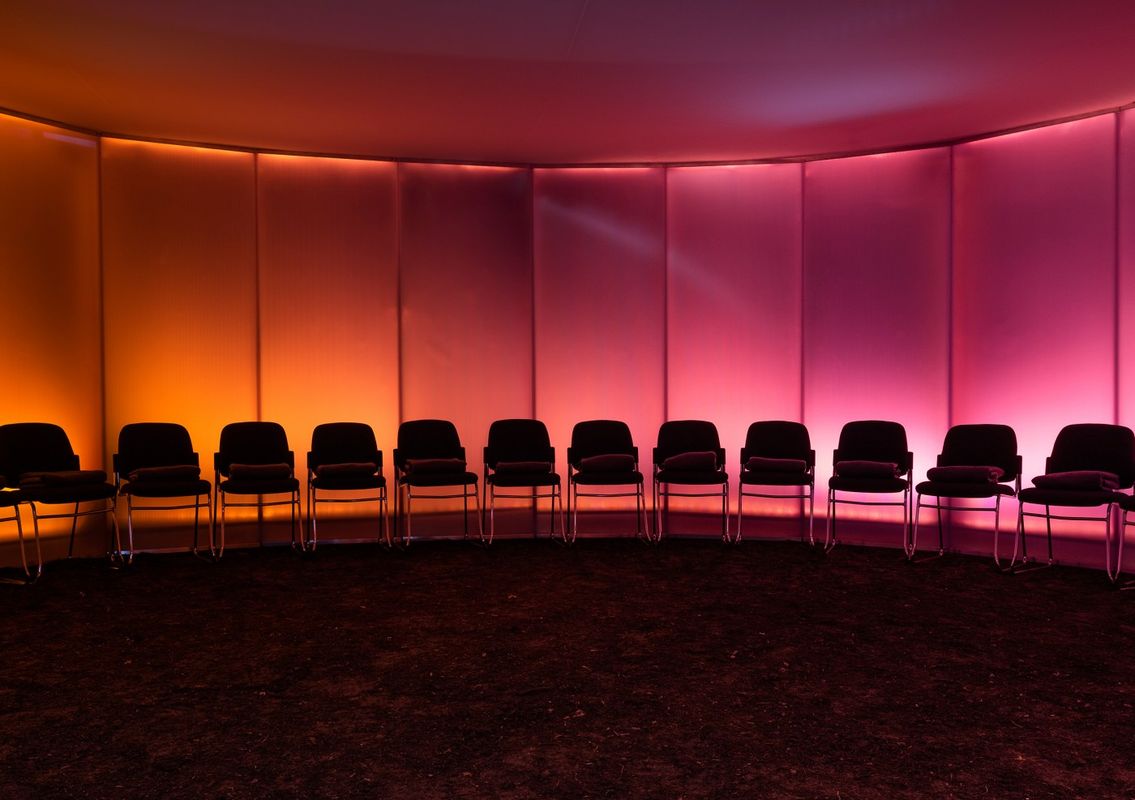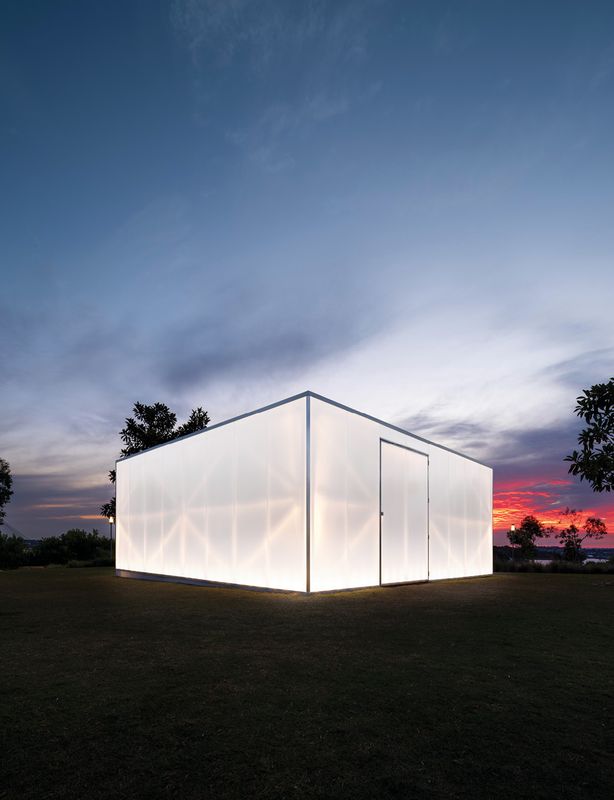In June 2017, I was invited by Western Sydney-based Urban Theatre Projects (UTP) to design a pavilion that would enable a deep listening experience. The purpose of the public art project was to connect visitors to concepts of Indigeneity through sound and form via a series of commissioned sound pieces comprising music, poetry and language. The commission required a “room for sound” as well as a construction methodology that would ensure it could be easily assembled, disassembled and relocated around Australia with minimum labour and cost.
Country
The intent of Blak Box is to travel throughout many Countries on this continent. When Indigenous people in Australia speak of Country, it is understood in a special way. This is not limited to spiritual and sustainable relationships but, in the context of this project, it shall suffice to characterize this connection as one of belonging. I could not think of a better way to remind the visitor of the Country they stand on than by exposing the real ground below them and offering a direct physical connection. The original design proposal also included the burning of the ground prior to the erection of the structure in order to extend an olfactory condition and remind the visitor of the traditional use of fire as a tool of Country.
Structurally, Blak Box features a lightweight aluminium frame bolted together and clad with screw-fixed polycarbonate panels. A single opening provides access and the entire pavilion, which can be erected by a team of four people in five days, is bound to the ground. Inside, an asymmetrical round (or “drum”) is contained within the square structure, providing a place in which to experience sound. The roof is made of interlocking insulated panels. The reconstruction of the structure is its permanent condition, rather than the structure as permanent construction. This means that the relevance of the project is in the appetite for commissioning new sound and light compositions for each location.
The presence of opposing conditions has always held my attention and the opportunity to continue this exploration was offered by Blak Box in two ways. First, the solid appearance of the structure during the day is rendered translucent by the watery effect of the polycarbonate panels at night. And second, the reduction of form is such that the regularity of the external square is contradicted by the irregularity of the internal asymmetrical round. Both of these qualities promoted the use of light as a further contribution to the experience.
The architecture of Blak Box endeavours to locate an idea of Indigeneity as an interdependent condition with global connections. It stands in direct opposition to the anthropological pursuits that historically isolate and classify Indigeneity as separate from the modern world, thus affecting a false sense of purity in the past, prior to contact. It follows that attempts to re-present Indigeneity as a matter of symbolic shapes and signs are patently flawed. Rather, Blak Box presents the end point of a process concerned with the articulation of a cultural setting and the resolution of technical conditions.
This approach inevitably leads to the question: How does this work express Indigeneity? The premise of the question is really concerned with aesthetics and wants to see markers that can be rendered familiar and typical in order to define and apply a stereotype, namely, “Indigenous Architecture.” This commodified category is the ground of a new colonization in Australia – led predominantly, but not exclusively, by non-Indigenous architects and academics – and one I am less interested in.
The solid appearance of Blak Box transforms at night, when the exterior polycarbonate panels take on a translucent, watery effect.
Image: Barton Taylor
The correct way to understand Blak Box is through what is not present. It’s there in the name. A Museum of Contemporary Art Australia exhibition in 2004, curated by Natalie King and titled Destiny Deacon: Walk and Don’t Look Blak, included and questioned kitsch objects of popular culture to reveal the abhorrent historical representations of Indigenous people in everyday life. Understood as one of the first uses of the term “blak” to signal a reversed gaze, it presented a full assault on colonizing taste by skewering the kitsch objects, along with their cynical meanings. In dropping the “c”, Blak Box seeks to draw an arc from Deacon and emulate King’s ambition. Its difference is that by way of built demonstration, Blak Box is empty of the stereotypical markers that are commonly associated with a re-presentation of Indigenous culture; it supports storytelling and Country.
To date, three storytelling installations have occurred. The first, at Sydney’s Barangaroo in June 2018, was a sound piece titled HumEchoChorus, which combined soundscapes and oral histories of the Barangaroo harbour headland before 1788. The second, in January and February 2019 in Blacktown as part of the Sydney Festival, was titled Four Winds and combined haunting stories of the Darug people and their experience with the intergenerational effects of colonization. In November 2019, Blak Box returned to Barangaroo with a new sound piece and light show, Momentum, which explored representations of First Nations peoples in popular culture.
Continuity
Each of these storytelling events serves as a reminder of the primary requirement of the brief to provide an ideal room for sound. A perfectly circular room, both seductive and misleading as an Indigenous symbol, would have failed acoustically. In the end, there were two precedents for asymmetrically round rooms designed for sound that informed the final design of Blak Box as a matter of continuity.
Research led me to the central courtyard of Holyoake Cottage in Hawthorn, Victoria by Field Consultants (the project won the Australian Institute of Architects’ Victorian Architecture Medal in 2000). A courtyard formed by unequal glass panels and doors defines an asymmetrical round in plan. Underfoot is timber decking and above is a waterhole to the sky. Here, under the shade of a tree, a place for sound exists as a setting for conversation.
Commonly misunderstood as an homage to Roy Grounds’s Hill Street House (winner of the Victorian Architecture Medal in 1954), the courtyard is actually inspired by a room on the second level of the Villa Snellman in Sweden by Erik Gunnar Asplund (c. 1917), according to the architect, Michael Markham. This unusually formed room, complete with timber panelling, a fireplace and a window, was understood to be the perfect room for conversation due to its multiple decentralized focal points that abated reverberation.
This asymmetrical round was stolen, made my own, and used in the plan of Blak Box. However, where Villa Snellman had fire and Holyoake Cottage had water, Blak Box has the earth of that Country in which it is erected. This clarification is important, as it could easily be argued that importing earth from another Country could be recognized as a form of colonization as well as the undermining of genuine agency in the project’s ongoing continuity.
Agency
In 2001, the Jewish Museum Berlin opened in Germany. The design was led by Daniel Libeskind, an architect of Jewish heritage. In 2004, the National Museum of the American Indian was opened in Washington, DC, USA as a component of the Smithsonian Institution. The design was led by Douglas Cardinal, an architect of First Nations heritage. In 2016, the Smithsonian National Museum of African American History and Culture was opened, also in Washington, DC. The design was led by David Adjaye, an architect of African heritage. These examples share an idea in common: agency.
For projects with significant cultural credentials at stake, it follows that agency – and therefore agents of that culture – should be included in leading roles from beginning to end. These examples demonstrate a position in which the elevation of culture informs every part of both process and project. I look forward to the day that Australia pursues cultural projects with a similar maturity and fidelity. Naturally, I will therefore always argue for the involvement and design leadership of capable architects of Indigenous heritage for these kinds of projects.
In commissioning Blak Box as a storytelling project for Indigenous peoples, UTP understood that a cultural project of this nature required genuine agency. This began with the engagement of Liza-Mare Syron as client representative, and continues with – among others – Daniel Browning as curator, Karen Norris as lighting designer and me as architect. As a commissioning body, UTP extended a genuine respect for all of our respective Indigenous heritages, the ways in which these inform our respective world views, and our respective abilities as creative professionals. The resulting process carried, and continues to carry, a keen sense of culture as a living condition invested in agency. In the end, Blak Box is a setting to tell our stories.
Source
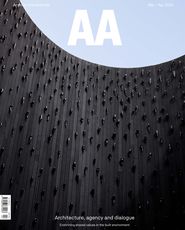
Discussion
Published online: 28 May 2020
Words:
Kevin O'Brien
Images:
Barton Taylor
Issue
Architecture Australia, March 2020

