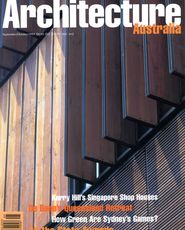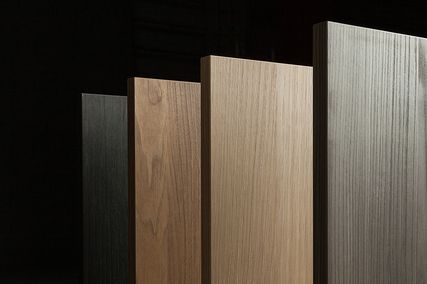
|
 top Twilight view looking north-east to the Sydney Fish Markets across Blackwattle Bay. above Rear dining room with battened screens (apinted by Jenny Dolezel) concealing the reception area and main dining beyond.
More photos can be found in the version! | Photography Simon Kenny Review Davina Jackson Contrary to lore, Sydney’s harbour fails to seduce some foreign visitors. On visits over the last decade, Ettore Sottsass, Robert Stern and Oriel Bohigas each suggested that the city’s new delight in waterside promenades and restaurants should not be construed as a substitute for energy in its core streets after hours. Yet Sydney’s current global popularity is due to its harbour attractions; and not just the obvious monument. Although the Opera House is now more than 30 years old, Sydney’s tourism boom only began in the mid-1980s, and has since been stimulated by a parallel rise in waterside showcases for good food and design. Several months ago, another venue joined the A-list of harbour’s edge dining rooms. This one lies west of the city, on the shore of an inlet with a post-colonial history of fishing and logging. Named The Boathouse at Blackwattle Bay, it is installed on the upper deck of a university rowing shed—and its assets include remarkable seafood, a non-standard vista of the Glebe Island Bridge and fishmarkets backed by CBD office towers, and a groovy interior styled to hit that profitable nexus of loose café and fine restaurant. The Boathouse is a production of New Zealanders based in Sydney: proprietors Robert Smallbone and Tony Papas (from the Bayswater Brasserie, a Kings Cross exemplar), architecture-trained designer Glenn Holmes of a practice called Design Department, and artist Jenny Dolezel, who painted screen panels that illustrate a house sense of disordered humour and anarchic aesthetics. Holmes describes his recycling scheme as “freestyle funk”: a look generated from a rough palette of plywood, fibre boards, timber battens, raw steel and dumb wooden chairs of schoolhouse style. This represents a shift from Sydney’s current restaurant themes—which tend to be variations of zen minimalism, Luis Barragan’s planes of colour, the cabinetry of traditional Italian cappuccino bars, or the scumbled plaster scenery of that 1980s off-Ramblas Barcelona classic, El Tragaluz. Revisions to the shed are confined to the first floor and a 1.5 metre-wide alley on the north-west side; with skiff storage retained on ground. In designing the arrival, Holmes rejected the obvious notion of an up-front entrance—perhaps because this would have caused guests to arrive back-of-house. Instead, diners slink along the side lane, under a pergola of bamboo poles lashed to an extravagant galvanised frame, to a pivoting glass door near the end of the shed. At this point, they must U-turn to climb raw plywood stairs (gaining a patina of black scuff-marks) to reception. In dim light, the steps seem to be cocooned inside a rusty mine shaft or boat hull, but the daylight of the restaurant reveals the enclosure as a block of claret-painted concrete. Such deception, so appalling in ye olde modernist theory, doesn’t look daft. Upstairs, diners are greeted beside a batten-embellished desk, then are funnelled either left to the main dining room, ahead to the bar or right to the second dining room, an unusually pleasant Siberia favoured for large, loud tables. Occupying the south corner of the floor are kitchens inside an orange-framed glass box: a strategic treatment which gives diners a dynamic spectacle in contrast to the placid external outlooks. In the west (rear) corner are service cubicles: a pantry, coolroom and lavatories (perversely decorated pink for boys and blue for girls). Naturally, the main dining room is the best place to take a seat. This square space sits over the water and seems free of boundaries. Open on one side to the bar and reception, its three outside walls are glazed—with irregularly gridded timber frames—to maxmise sun and views from midday to midnight. We recommend a project visit, which might be tested for deductibility as PD admission expenses. Davina Jackson is the editor of Architecture Australia. The Boathouse on Blackwattle Bay, Glebe, NSWDesigners Design Department— exterior additions and interior design Glenn Holmes; kitchen and bar design Glenn Holmes and Tony Papas. Client Harvester Blue. Artist Jenny Dolezel. Construction Consultant GL Zakos. Joinery E&W Detailed Joinery. Flooring Rozelle Recycled Timbers. Builder IMS Constructions. Lighting—design Glenn Holmes; supply Lumination. Chairs Stylecraft. |

















