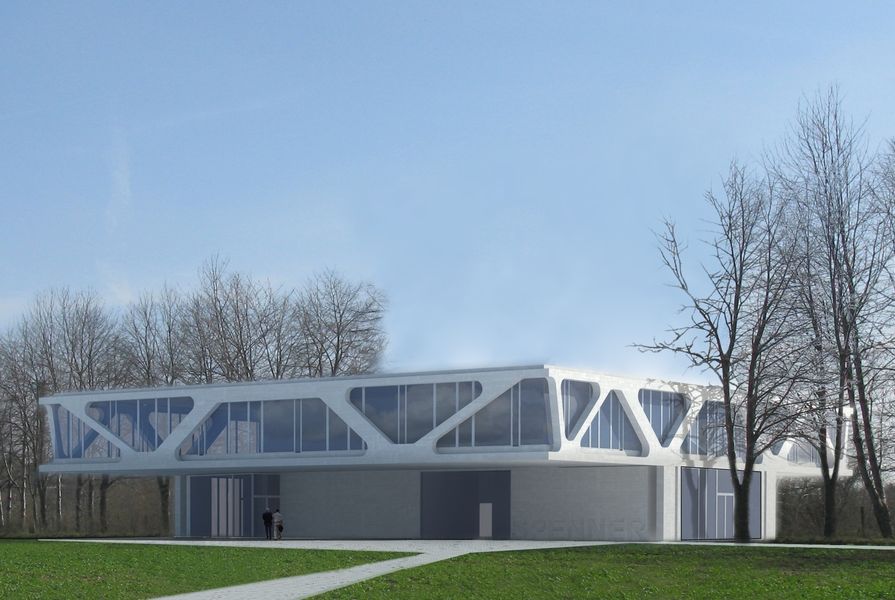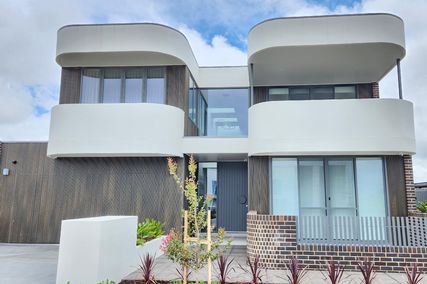In the European context, architectural competitions are the official procedure for selecting an architect for most public – and many private – buildings. Policed by Institute-sanctioned procedures, and increasingly by European competition selection processes, the system, in theory, operates Europe-wide. To Germany’s credit, it functions there with a political correctness and openness to entries from other European countries.
This has led to the number of entries in open competitions reaching the two hundred mark and, as one disgruntled loser estimated, something like twenty-five seconds being devoted by judges to entries whose design and presentation represents weeks of work.
The alternative to this enormous waste of energy on the part of the hopeful (and much exploited architects) is the two-stage competition process involving an initial application and selection of ten or fifteen participants. It all sounds fine, even the requirement for 5 percent of participants to be young architects of no track record, except that the rules laid down by the mandarins in Brussels often limit qualification to offices that have built a similar project in the past three years. The conundrum is this: how do you break into the library, museum or laboratory field?
As an office that relies on the competition as a principal mode of acquiring commission (we do not play golf and rashly declined an offer to join Rotary) Bolles + Wilson works on the assumption that one in five competitions must be a win. But what exactly does “win” mean? We remember well the [President] Bush aide pronouncing confidently that “we will indeed win the war in Iraq, but to do so it may be necessary to downgrade our definition of win.”
The competition for a new administration building for a concrete plant in Erwitte (in the middle of Germany) looked like the German system at its best. A private company inviting five offices and respected colleagues as judges – Regine Leibinger (Barkow Leibinger) and Arno Brandlhuber (the figurehead of the alternative Berlin architecture scene). The result was also somewhat positive – two first prizes were awarded, with suggestions for reworking by the judges.
This, in our case, involved the migration of the expressive concrete beams, which enable the thirteen-metre cantilever from the interior to the exterior facade. Concrete must be visible in the cement works. Good advice – the beam is the scheme.
It was developed by structural engineer and team member Eric Helter of AHW (Germany’s equivalent of Buro Happold or Arup). At the edge of the site, a green field met a line of trees flanking the escarpment – a disused quarry now designated as a nature reserve. Balancing the office deck on a considerably smaller ground floor (entry, conference, helmets for visitors) required spectacular thirteen-metre cantilevers in the direction of both the field and the quarry.
The structural engineer’s iterative process shaving bulk off the beam.
Eric Helter went off with the problem and fed it to Softkill, a parametric optimizing program he himself had written. He and the program worked through the night (competition modus) with a new iteration every few hours munching away redundant concrete. The result: the slimmest, fittest trussed beam the concrete industry could imagine. This is parametric at the level of component, similar to a wood workshop laser cutting the pieces of a building puzzle.
Accompanying the structural theme was a low-tech energy concept, maximum insulation against winter heat loss and an activating of ground water to compensate for temperature differences between summer and winter.
In the original scheme the internal beam was present (as a fragment of mega form) in every office, snug inside the thermal barrier, i.e: no cold bridges. Its migration to the outside (to an emblematic status) put it out in the cold, necessitating regular thermally insulated structural connections (Isokorb), a reversal of the usual balcony attachment system. All well and good, until … at the moment it all came together, the owner of the firm lost his nerve and informed us he was going for the more conventional option – the other first prize winner.
So our project has now attained zombie status: it’s neither alive nor dead. Many similar living-dead designs haunt our office and our sleepless nights. Either science or voodoo has been known to bring one or the other of them back to life after five dormant years (National Library of Luxembourg). Spenner Cement was recently resubmitted and premiated for the unbuilt category of the Chicago Athenaeum award – a gratifying, compensatory spark of life.






















