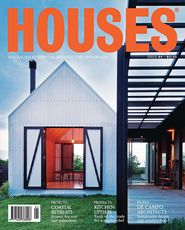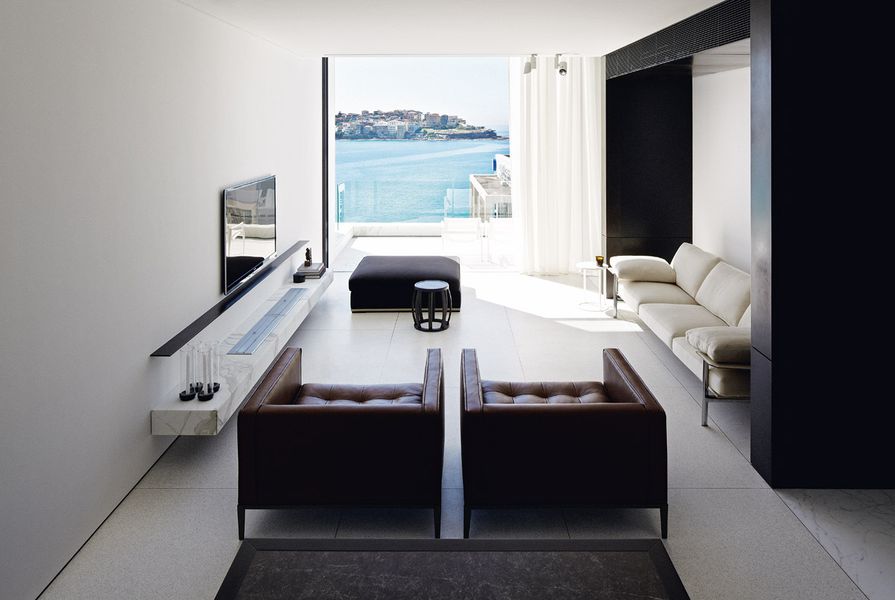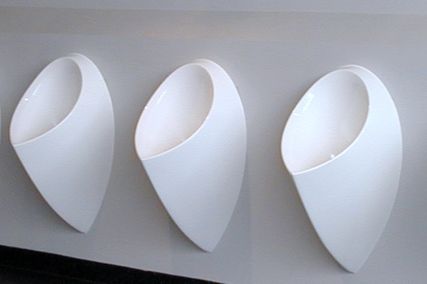Photographer Max Dupain made Bondi Beach iconic. His 1930s images of people at play brought beach culture into focus and the bronzed Aussie myth to life. Since then, this golden strip of sand has become a mecca for all types of people – and buildings – either soaking up the sun and surf, or vying for a view of it.
The suburb is a mix of architectural styles, from vintage bungalows (an endangered species) and Art Deco flats painted in gelato shades (mock-Miami) to dour apartment blocks and the occasionally brilliant home, one of which was recently completed.
Carved into the cliff at the southern end of the beach, the Bondi House by Redgen Mathieson looks east over the beach to Ben Buckler Point. Views don’t come much better, but it’s the finish of the building that makes it resolute. At just 6.5 metres wide, it has the scale of a terrace but with a sleek penthouse interior. Architect Phillip Mathieson made the building a “good neighbour,” matching its height to the adjoining blocks, refining its lines and crafting the front courtyard wall from a slab of white marble.
Enter the all-white lobby, and the staircase of marble and bronze is bathed in light, streaming in from a full-height glass wall. The two bedrooms on this level share a central marble bathroom suite, but have their private courtyards from which they borrow light and space. The front room offers an ocean glimpse through a narrow slot in the courtyard wall. The back room looks out to giant bamboo, potted in the courtyard – the home’s singular landscaping gesture. Service areas – laundry, cellar, storeroom and electrical plant – are on the garage level below, along with rainwater tanks and a shower for rinsing off after the beach.
The ocean is a powerful focal point of this functional, beautifully designed Bondi house.
Image: Romello Pereira
As only the front and rear of the building have windows, the water view was reserved for the living room and main bedroom above. To maximize the effect, Phillip juggled every millimetre of the vertical plan. “We gave the first-floor bedroom level a standard 2.4-metre ceiling, and the top floor master suite 2.5 metres, which meant we could give the living room a three-metre ceiling. Then we pulled the upstairs bedroom back off the facade to create the front void area, so you look out from the living room through a two-storey-high section of glazing. It makes the room feel much larger than it actually is.”
A large, black island bench makes a stark statement against the vivid white kitchen walls.
Image: Romello Pereira
The living room faces east to the beach, flowing through to the central kitchen and then to the dining room and its west-facing balcony. Press a button and the front curtain glides to the side, the windows slide up and the beach and ocean come dramatically into focus.
By contrast, much of the house is about the internal views and quieter moments where the level of finish makes complex design look simple. It is also about the functional and the beautiful. Upstairs, the main suite is discreetly partitioned, with the bedroom facing east to the beach, the dressing room to the west and void space above the downstairs balcony. Between these two zones is an open bathing space with a marble tub and vanity, a timber-slatted skylight and sliding mirrored doors concealed in the walls to enclose the area for privacy. Throughout the house, the floors are either a gold-hued Calacatta Oro marble or a milky terrazzo with bronze inlay.
The main bedroom faces the beach and is separated from the dressing room by an ensuite.
Image: Romello Pereira
“We wanted to finish the house in a more understated way, so the outlook is the thing that grabs you; there’s less bling [than in some of our previous projects],” says Phillip, referring to his days with architectural firm BKH, a master of Sydney minimalism. “Having said that, you can undercook an interior. To be honest, before the kitchen bench went in this house, the living area was slightly underwhelming. But as soon as that huge dark stone object went into the middle of the all-white room, we knew it would work.”
The interior, like the facade, is quiet and composed, a shield against the bustling location and the buffeting coastal winds. Every angle has been laboured over and scrupulously detailed. While on holiday last year, Phillip visited a quarry on the Italian coast near Florence, where he hand-picked each sheet of marble used, to ensure a good match in the rich gold veins throughout.
Some details changed during the course of construction. The glass facade was originally drawn as three vertical pivot doors, five metres high and framed in bronze, but was redesigned because the client was worried about segmenting the view. Phillip rethought the aperture, perhaps more with a photographer’s eye, and engineered the horizontal panels that slide vertically and independently of each other, opening the two upper floors entirely to the beach. “It would have been beautiful either way,” says Phillip, “but what’s fantastic about it now is that when you’re in the living room and the window is open, it feels like there’s no window at all, and the whole house frames the view.”
Products and materials
- Roofing
- Wolfin roofing membrane; concrete roof; river pebbles.
- External walls
- Sto rendered masonry with StoArmat Miral Plaster System finish.
- Internal walls
- Westox hard set plaster painted in Dulux ‘Vivid White’; bronzewall panels.
- Windows
- Sky-Frame sliding glass doors, double glazed; AGP Group lift-up windows with low-E coating; Simple Studio curtains and blinds.
- Doors
- Solid-core internal doors, painted; bronze entry doors.
- Flooring
- Concrete; TAM in situ terrazzo; CDK Stone Calacatta stone slab.
- Lighting
- Erco Lighting internal and external lights; Kreon internal lights.
- Kitchen
- Viking gas oven; Gaggenau gas hob, barbecue, wok and down draught; Billi chilled water; Vola tapware; Miele dishwasher; CDK Stone benchtops; Blum drawer system; bronze-faced joinery.
- Bathroom
- Dornbracht Tara tapware in black; Duravit Starck 2 toilet; CDK Stone Calacatta stone walls; custom Calacatta stone basins and bath (ensuite); Kaldewei bath; DC Short heated towel rail; Boyd Alternatives bronze basin.
- Heating/cooling
- Daikin airconditioner; Pyrotenax underfloor heating.
- External elements
- BC Sands pebbles; Mr Bamboo bamboo.
- Other
- Schindler lift.
Credits
- Project
- Bondi House by Katon Redgen Mathieson
- Architect
- Redgen Mathieson
Sydney, NSW, Australia
- Project Team
- Phillip Mathieson, David Katon, Sarah Blacker
- Consultants
-
Audiovisual
Len Wallis Audio
Builder Bellevarde
Certifier Steve Watson & Partners
Engineer Cardno Brisbane
Mechanical, electrical and hydraulic consultant ITC Group
Project manager Dan Whittingham
- Site Details
-
Location
Bondi Beach,
Sydney,
NSW,
Australia
Site type Suburban
Building area 323 m2
- Project Details
-
Status
Built
Completion date 2011
Design, documentation 9 months
Construction 18 months
Website http://www.krm.net.au/work/residential/bondi
Category Residential
Type New houses
Source

Project
Published online: 15 May 2012
Words:
Peter Salhani
Images:
Romello Pereira
Issue
Houses, February 2012
























